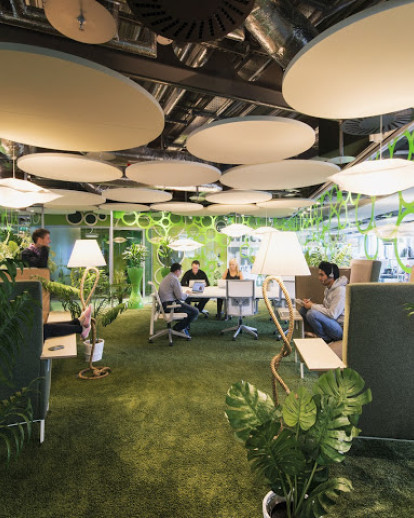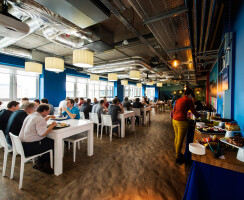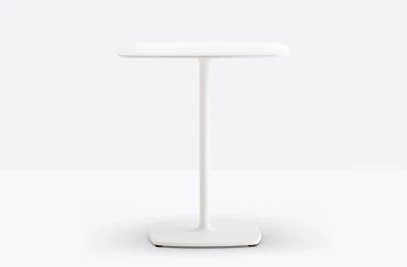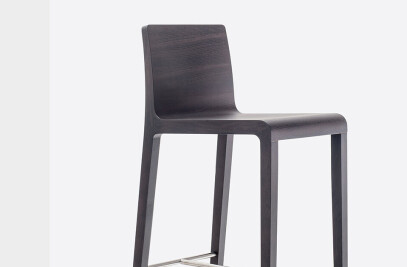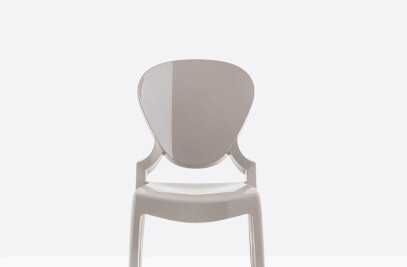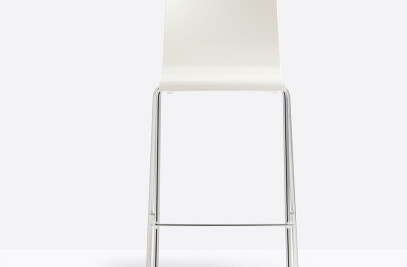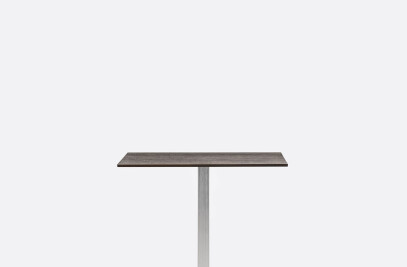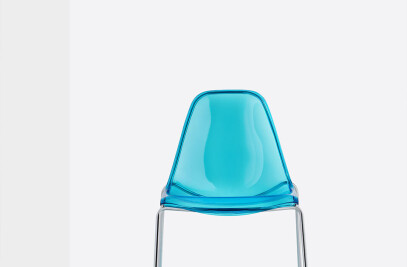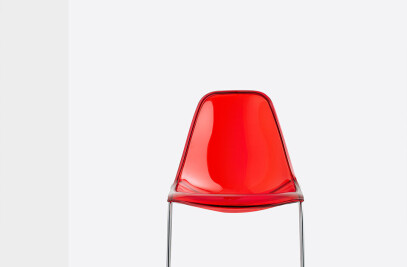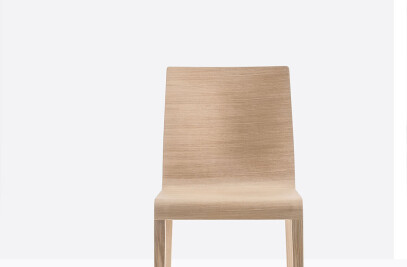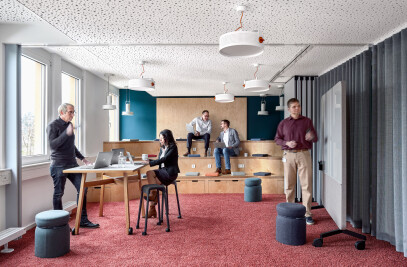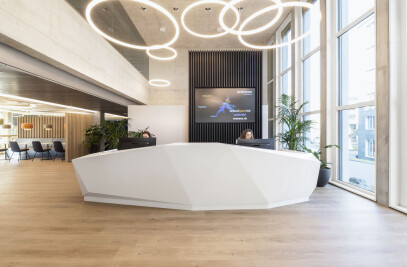Google Ireland opens the doors to its thriving new campus: Four buildings located in the heart ofDublin’s historic docklands district! With over 47’000 m2 of unique office space, the campusrepresents an amazing workplace for Google’s ever growing sales, marketing, finance andengineering teams, coming from more than 65 countries and speaking over 45 languages.
Masterplanned by the Swiss architecture studio Camenzind Evolution in collaboration with local firmHenry J. Lyons Architects, the campus represents the Google EU Headquarters and serves as thecenter for sales and finances in Europe, the Middle East and Africa (EMEA).
The tallest of the four campus buildings is the newly constructed 14-storey building 'Google Docks'which is also the tallest commercial building in Dublin. Two other buildings – 'Gasworks House' and'Gordon House' – have been home for Google already and were completely refitted. The fourthbuilding,'One Grand Canal' - fondly referrred to as ‘1GC’ - was newly fitted out.
STIMULATING INNER CITY CAMPUS
For the Masterplan the architects had to find a smart solution for the nearly impossible – to create astimulating and interactive campus within a bustling environment in the midst of the inner city. Apartfrom innovative office spaces, the Masterplan required the successful organisation of a multitude ofadditional functions, such as 5 restaurants, 42 micro kitchens and communication hubs, gamerooms, fitness center, pool, wellness areas, conference, learning & development centre, tech stops,over 400 informal and formal meeting rooms and phone booths, etc.
All these additional functions are part of the holistic work philosophy of Google, encouraging abalanced, healthy work environment and enabling as much interaction and communication betweenthe Googlers as possible. In fact, as empirical researches and studies show, interaction andcommunication are crucial for creativity and innovation.
In order to achieve these important goals, the locations of all functions were very carefully balancedbetween the different floors and buildings. In addition, a bridge is planned to be built to connect'Google Docks', ‘Gasworks House' and 'Gordon House' together, encouraging an easy flow betweenbuildings and people.
UNIQUE BUILDING IDENTITIES Google Docks. The newly constructed 'Google Docks' is the main campus building where each ofthe 14 floors represents the unique identity and strong values of Google.
The Floor Themes include: ‘SEARCH’ – dedicated to finding any information as a fast, seamless experience ‘APPINESS’ – dedicated to the popular Google Apps ‘BE GREEN’ – expresses Google’s ecological focus ‘@HOME’ – dedicated to Google’s aspiration of giving its users the feeling of being at home ‘CREATE’ – expresses the free, unrestrained and open-minded spirit of Google, openingendless opportunities to its users and allowing them to create ‘ORGANIZE’ – dedicated to Google’s mission to organize the world’s information and make ituniversally accessible and useful ‘INNOVATE’ – expresses Google’s boundlessly advanced, dynamic and progressive character
The main area of each floor is the communication hub which is integrated among variousfunctionalities depending on each floor – from open plan and flexible working spaces, to microkitchens and informal meeting rooms, alternative working zones, game areas, cafés, gym and even a25m indoor swimming pool. These spectacular hubs are created as unique highlights of each floor,bringing an exciting fresh quality to the working experience.
The distinctive character of each floor theme is also reflected through different materials, colours andshapes with either literal or more subconscious connection to the particular theme dedicated to thefloor.
Gasworks House, 1GC and Gordon House ‘Gasworks House’ has been redesigned representing EMEA’s characteristical natural and humanmadelandscapes, beginning from the sky, down to mountain peaks, rural and urban worlds, forests,sands and at last water.
'1GC' played homage to the Irish culture and its many myths, legends and traditions. It includes areplica Irish pub and a library space based on the Long Room in Trinity College.
The design inspiration for ‘Gordon House’ was taken from the multicultural nature of the company,blending the colours of country flags from around the world in a virtual corridor of colour. Thiscreated a well-connected and stimulating working environment embracing diversity and function aswell as being unique, flexible and sustainable.
ENVIRONMENTAL SUSTAINABILITY Sustainability is a key focus area for Google and indeed all Google real estate projects work to LEEDaccreditation. The Google Dublin Campus is currently awaiting the prestigious LEED Gold and LEEDPlatinum certification.
