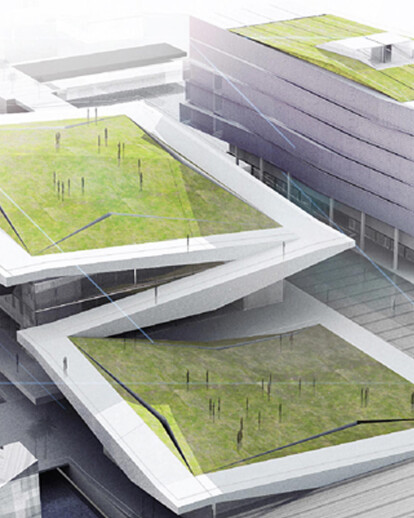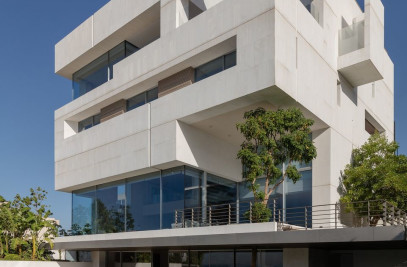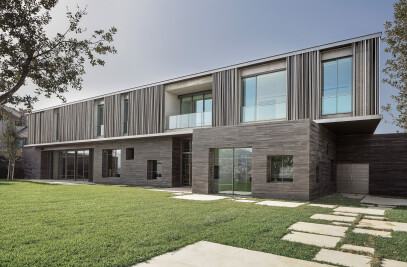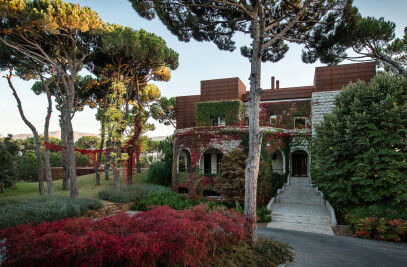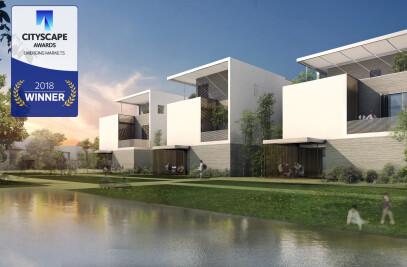This project on the waterfront in Monaco presented nga with the rare opportunity to engage in institutional work through an international competition.
Part of the technically complex and ambitious plan to extend Monaco’s limited surface area by building a new, mixed-use district on a series of massive floating concrete barges moored off the seafront, the project was for a small office building and a museum of underwater archaeology, to be operated by the Franck Goddio Society, which famously discovered and excavated Alexandria’s sunken city in Egypt.
The museum was envisaged as a succession of exhibition areas laid out along an angular, spiraling ramp that promotes seamless circulation throughout. Clearly visible through the façade, the many layers of the ramp can be read as a metaphor for the many strata of archaeology.
With its lowest levels below the waterline and with clear views across the network of ‘canals’ formed by the placement of the foundation barges, glass portholes were introduced to provide visitors with a series of underwater vistas. The office building, adjacent to the museum, was small and rational. Its open floor-plates take full advantage of its location to provide uninterrupted views over the sea and the canals formed by the floating barges upon which the entire development sits.
Due to its topography, Monaco is arranged in vertiginous tiers, most of it looking directly down upon the waterfront. As the roof would therefore be visible to many residents, it was decided to turn it into an attraction through landscaping.
Presenting itself as a park, the roof appears from above like a piece of land peeled off the coast to float on the sea. Split into an upper and lower garden and linked by an external ramp, the two roof sections are not flat. The turf undulates gently and its surface is deliberate scored by a series of cracks designed to admit shafts of light into the museum below, but this is done in a way that the park remains intact and conceptually separate from the museum, so that visitors can come and go without needing to be aware of the activities below.
Beyond the environmental benefits - climate control and rainwater capture – the planted roof provided Monaco with much needed park space and added significant value to the city’s tightly packed urban environment.
