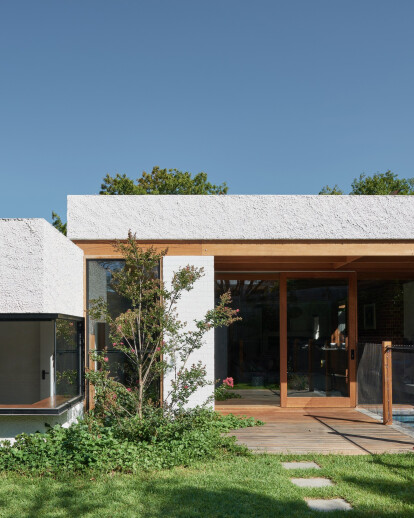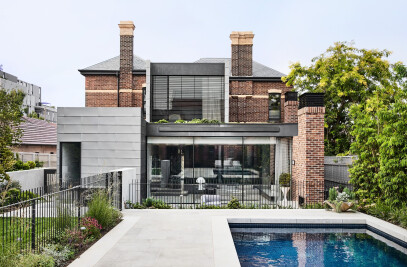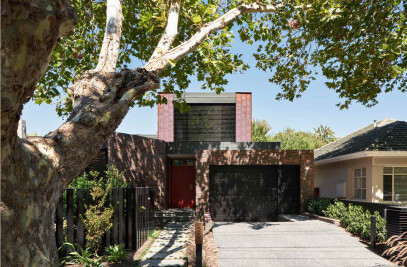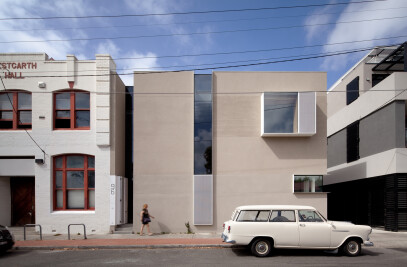A beautifully crafted extension to a Californian Bungalow for a builder and his family. A robust yet light single storey pavilion with exposed timber rafters, timber windows and brick walls forms the open plan living and meals area, whilst its stucco rendered brother houses bedroom, bathroom and two offices.
What is the relationship of the built form to the context of the project? From the street, the only thing that gives away what may be hidden behind the old house is the timber battened tool-shed and trailer garage. The new single storey form to the rear however sets itself clearly apart from the existing. We reinstated the external weatherboards that would have covered the back of the old house before its first intervention and one steps down into our new pavilion in order to enhance the transition from the “old” to the “added”.
What contribution does the design make to the lives of the inhabitants Not only were we able to come up with a functional layout that works for the family (which one would expect), but he clients are very passionate and proud of what they do and we achieved together that their house is now giving them pleasure every day (as they keep telling us!) and lets them experience their own skills and craftsmanship and take pleasure in the materials and textures as light hits from different angles.
Program resolution - how does the functional performance match the clients' brief? The client’s brief was to create a “modern farmhouse” with a “hint of mid-century Palm Springs and a touch of Hollywood Hills” and we were assured that PP had “absolutely nailed it”. The client had some unique requirements, like a dream tool shed, a trailer garage, but we also managed to capture other passions in the family, like a windows seat, a “green shower”, a concrete hearth that acts as table and jump ledge into the pool. The house was tailored around the owners and their lifestyle and fits them like a comfy training suit with room enough to wiggle.

































