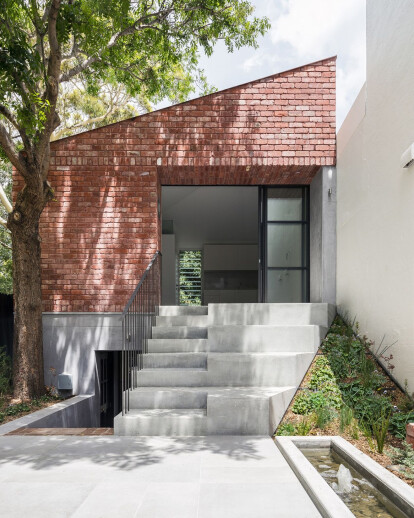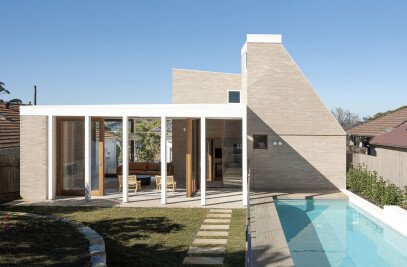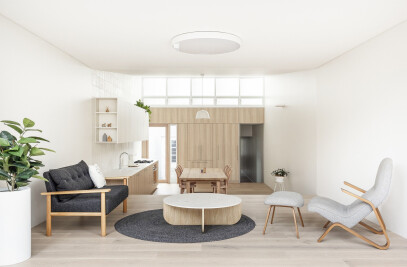Glebe Red is a major alterations and additions to a large Victorian terrace house in inner city Sydney. It includes new living spaces, kitchen, courtyard and garden studio. The brief asked to turn a large old terrace house into a place for family life that would provide for both current and future generations.
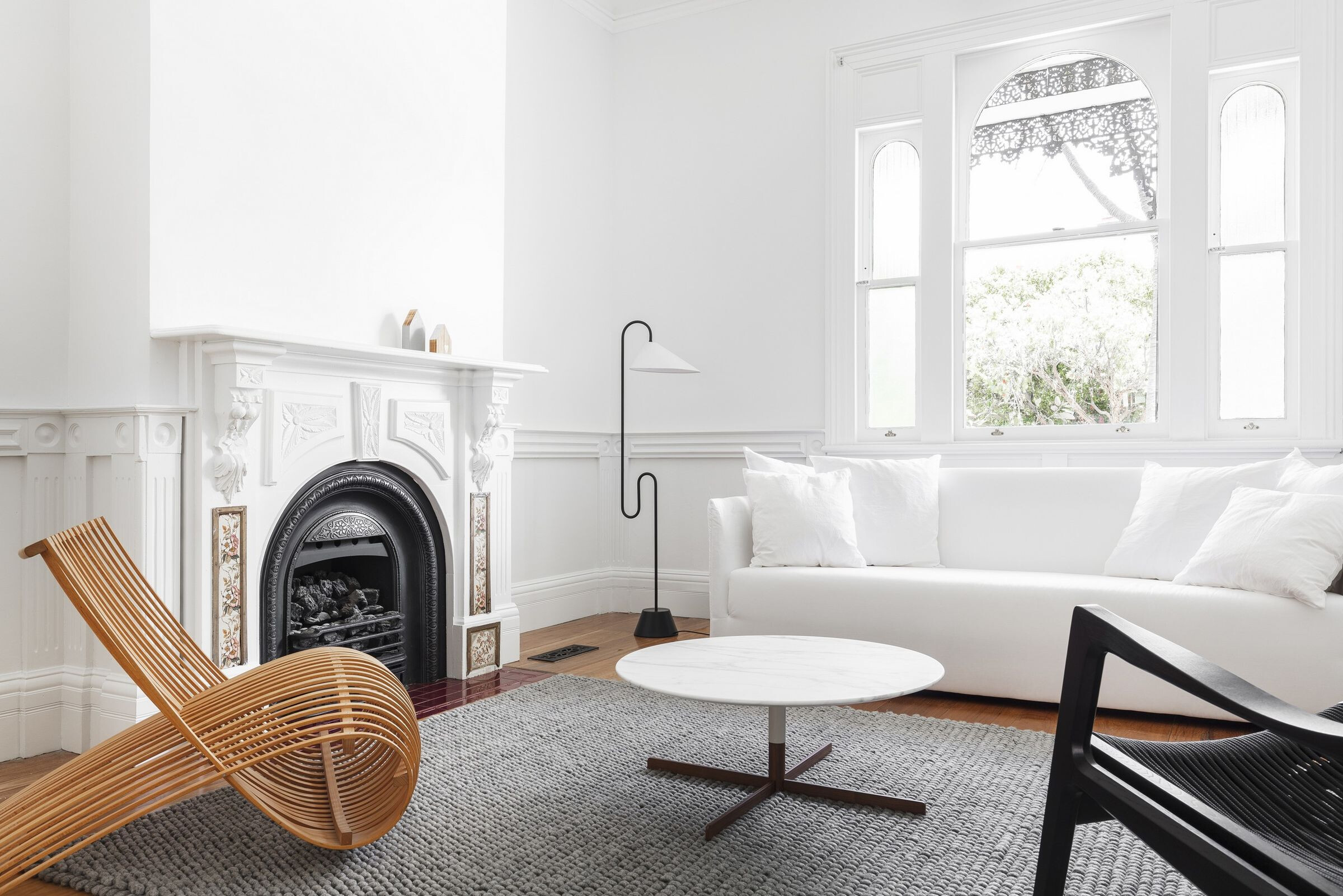
The project strategically transforms a previously dilapidated house into a landscaped body of space for the family. The courtyard is centripetal to the project, a combination of carefully selected elements that deliberates a place of gathering. An amphitheatre, a pond, a planter box and a platform, are rustled together to provide for an evolving variety of family activities. This landscape moulds the internal spaces either side, making inside and outside inseparable.
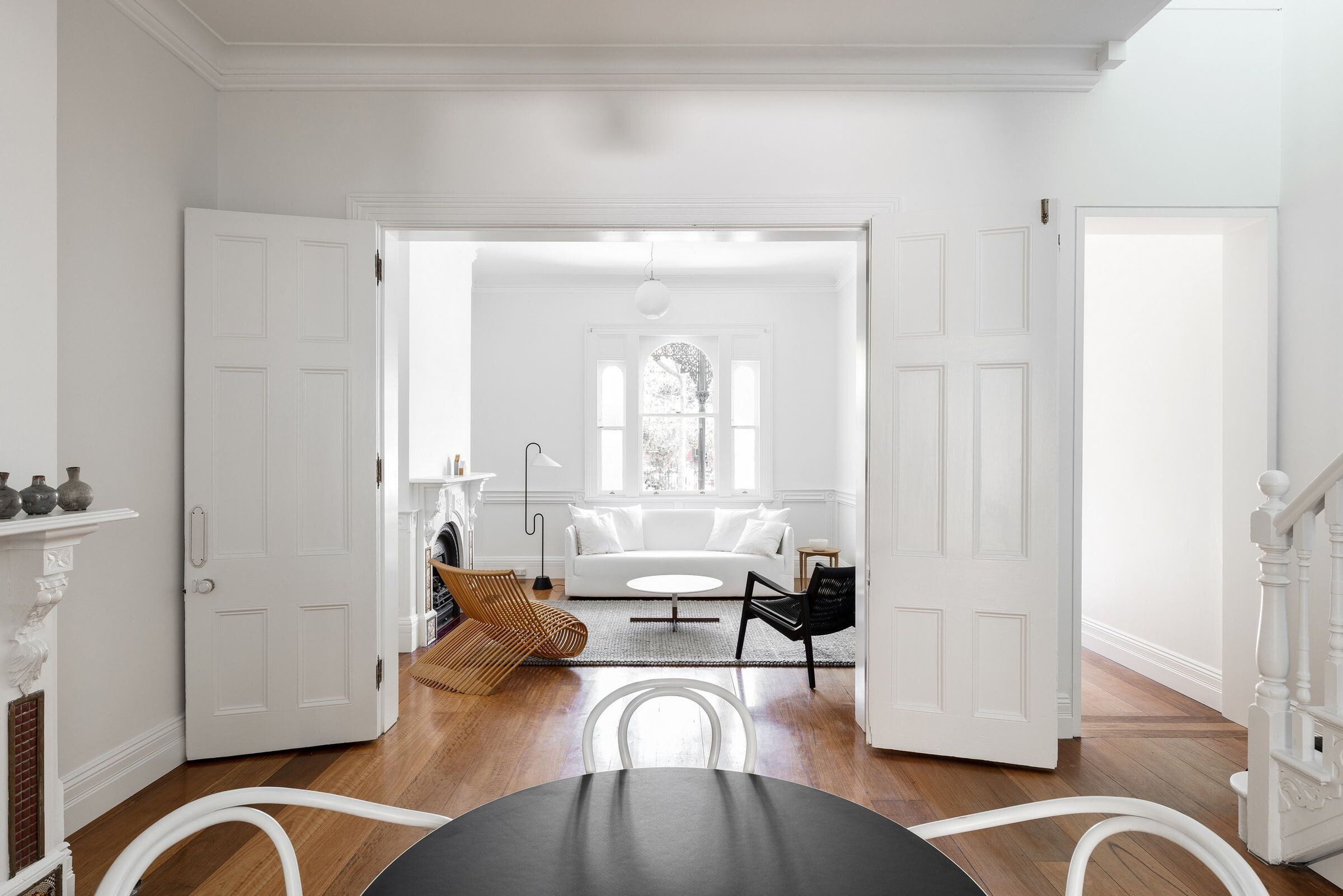
A micro courtyard is carved out of the main house, filtering an iridescent light into the kitchen and living room.
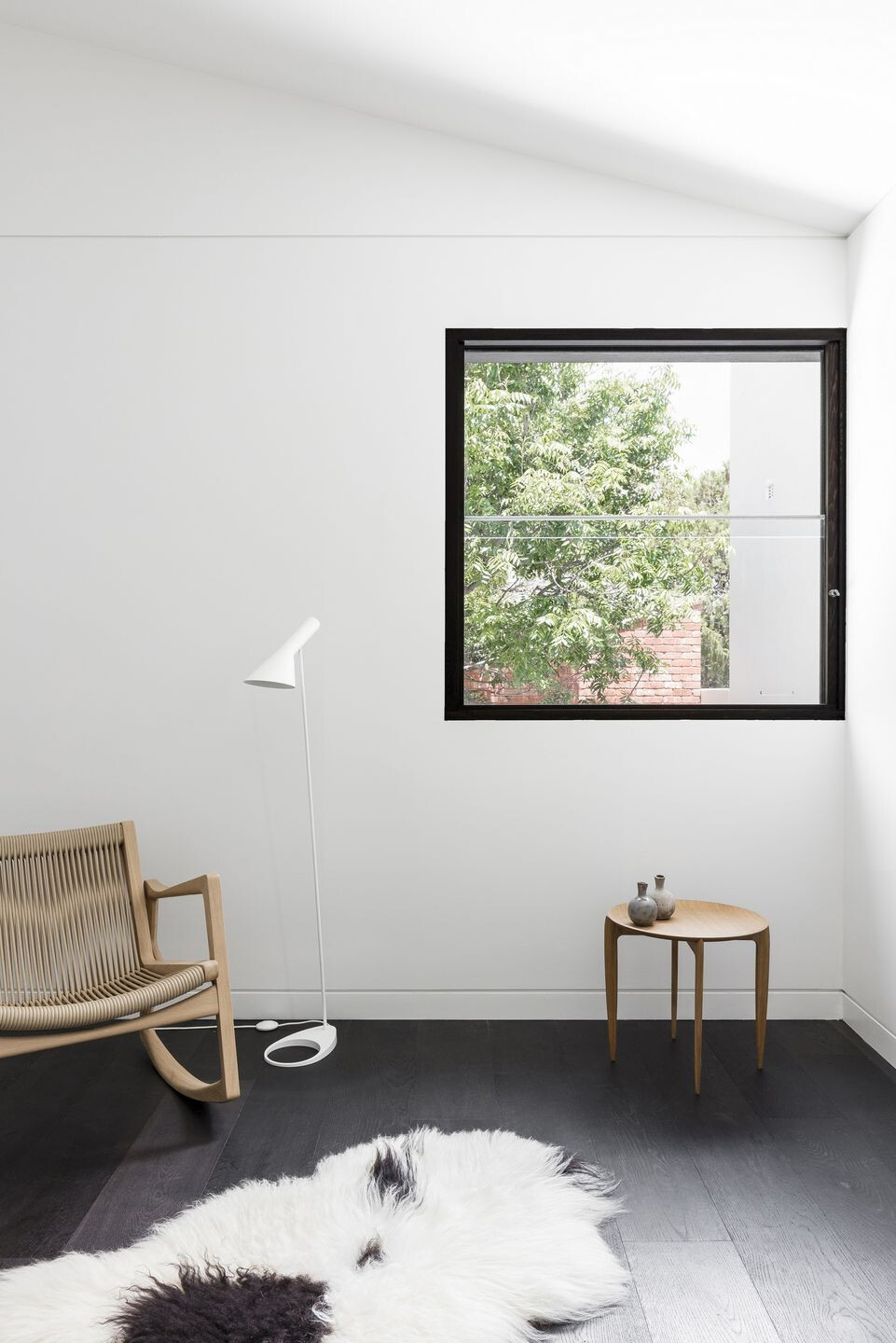
The courtyard facades are augmented reflections of one another, like playful mimes. Uluru red brickwork gives the house and studio a landscape-like feel, whilst gently arcing ceilings demarcate internal spaces without the need for physical walls. Traditional formalities of the Victorian home are stripped bare into a series of continuously meandering spaces, while the new addition reveals the delicacy and ornamental qualities of the existing home.
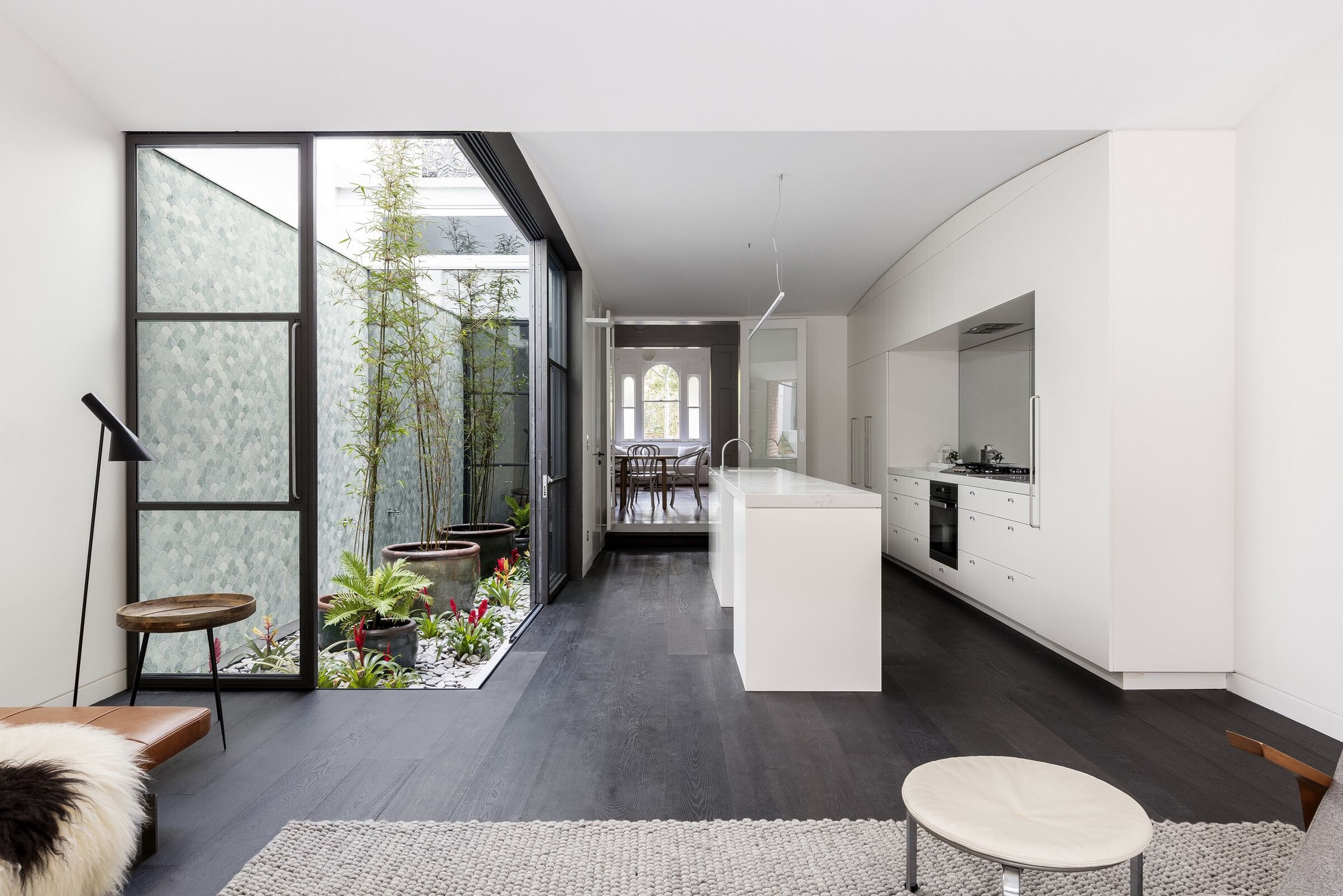
Private bedroom spaces are nestled upstairs, elevated away from the living rooms. Their entrance is denoted with a sky-lit existing stairwell.
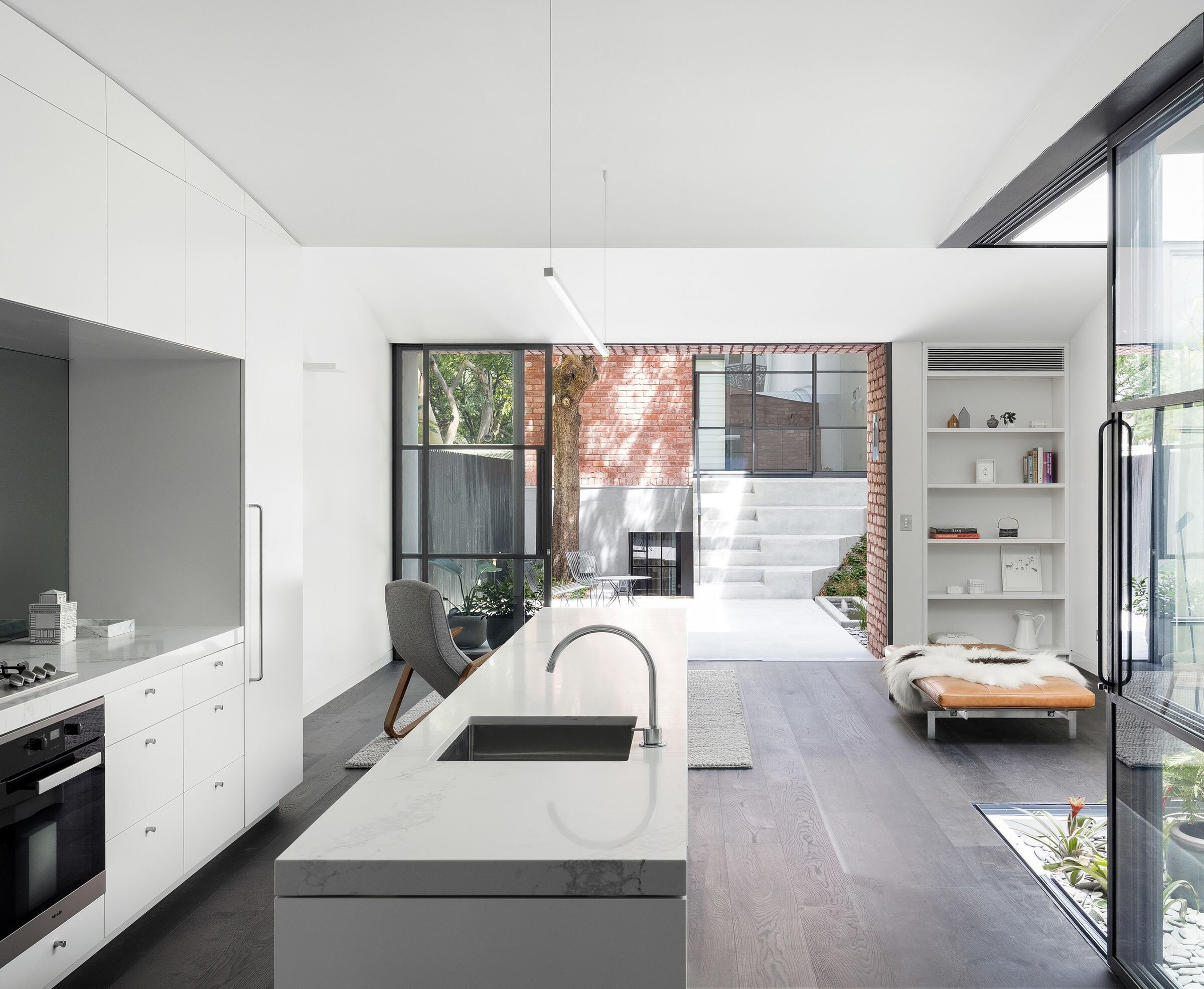
The rear studio accommodates for intergenerational living that was a strong aspect of the project brief, providing the foundations for ongoing family life. The dwelling’s scale and geometry contributes to the growing pattern of rear-lane dwellings in Boyce Lane, framing a new intimate public domain that will enrich our city over time.
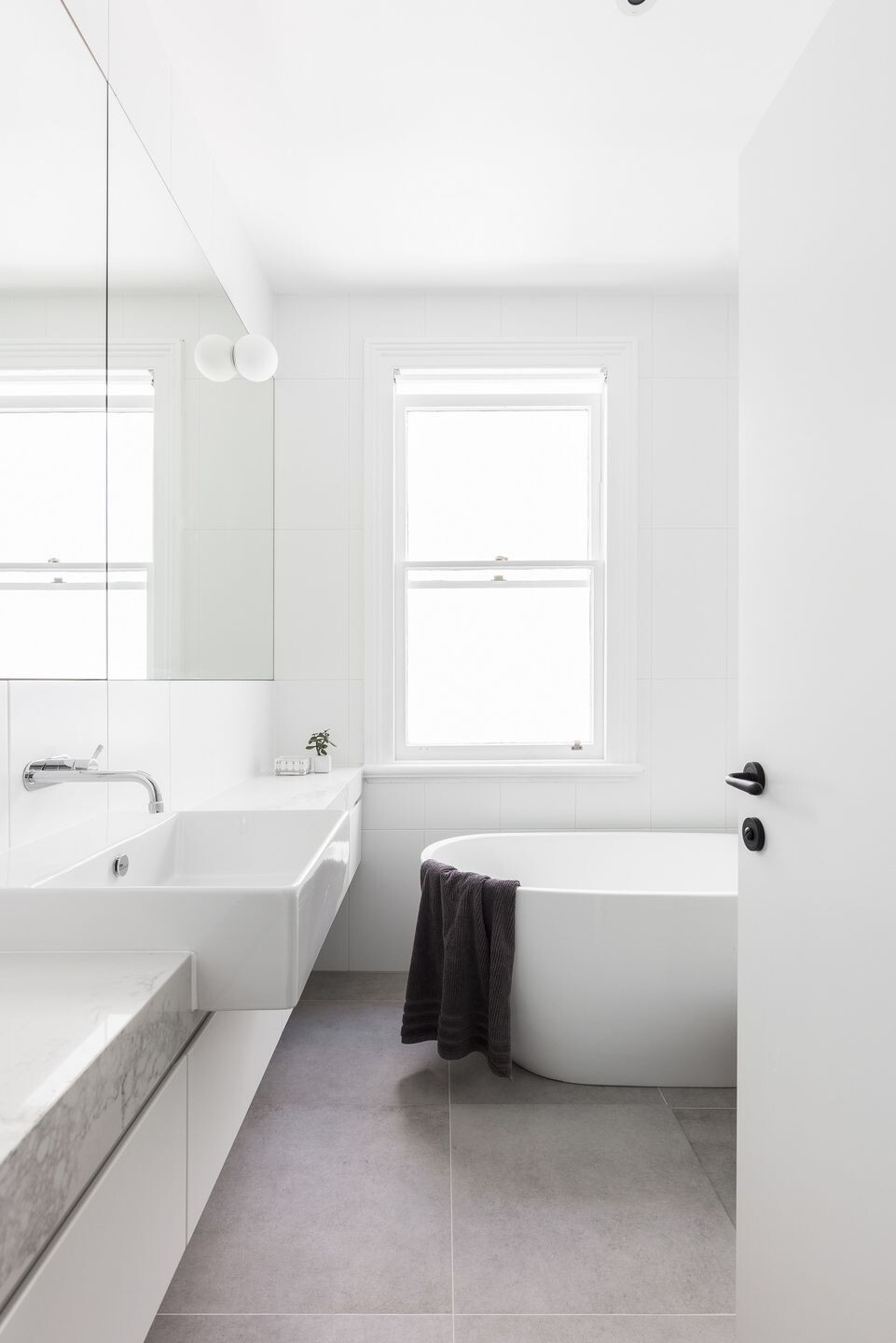
Material Used:
1. The Brick Pit – Recycled Brick – Shiraz Red
2. Custom Steel Doors
3. Cedar Sales - Cedar Cladding Painted With Cutek Extreme Oil (Black Colourtone)
4. Tongue & Groove – Oak Flooring – Raba Colourway
5. Bisanna Tiles – Grey Tile – 54 Sc Cendre Natural
6. Brodware Tapware
