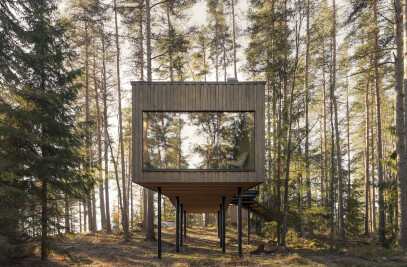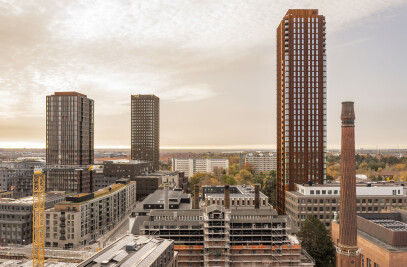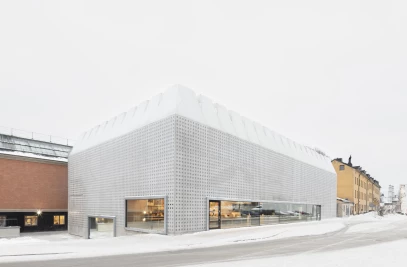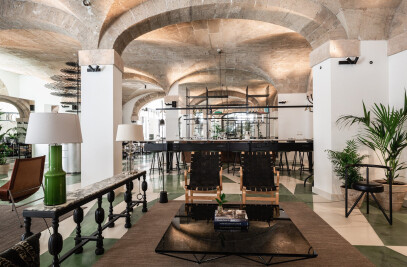The building for Gina Tricot is ambivalent. It is uniform and multifaceted at the same time. The exterior is independent and autonomous rather than a projected image of the interior. The facade has a reality of its own, one that belongs more to the city than to the building’s occupants. There is a logical reason for this: the interior is going to be renovated many times during the life of the building, partitions relocated to make new spaces for new functions. Designing the facade to express the internal organization that happened to be current when the building was planned would therefore be irrational. So the outside has one geometry and the inside has another. A design that aims for an uncompromising “whole form” strives to gather all of its separate components under a single cloak. A typical example is the steam locomotive’s transition from an aggregation of machine parts into the streamlined record-breakers of the 1930s. Architecture has been moving in the same direction, beginning with the window walls of the 1920s in Germany and leading a half-century later in Spain to the double curtain wall. For the first time a “total form” became possible in a multi-story building draped on the outside in the same smooth, unifying cloak used to enclose enormous interior spaces as early as the palm houses of the 19th century. The entire Gina Tricot building is wrapped in a pale shroud, uniform and diffuse as fog, but incised with two sharp clefts. A printed raster, white from the outside and black from the inside with thirty-eight percent perforation, keeps inquisitive by-passers of Gina Tricots headquarters from getting too much insight into the world of fashion creation, while simultaneously reducing the solar heat gain on the building, and of course providing extra protection for its actual climate envelope. If the glass facade is abstract, these slits are concrete. It is here the building exists, here it becomes normal. While the building opens itself through these gaps, they are actually its most opaque parts, the tall sides lined with black as thought the abstract, diffuse block were in fact a solid mass.
What at first appeared to be a “whole form” has now become many different ones. Transparent becomes opaque and diffuse becomes solid—especially at night, when those states are inverted by the change in lighting conditions. Ambivalent architecture doesn’t take a stand one way or the other, but instead strives always to accommodate opposing conditions. As a result, it cannot be described using fixed categories such as primary and secondary elements, front and rear, or whole and detail. With ambivalent architecture there is no either/or, only both. Like other things with a dual nature, it must be described in dichotomies—such as opaque and transparent (the facade is opaque from the outside and transparent from inside) or abstract and concrete (the slits appear abstract from a distance but concrete up close).
It is here in these slits that the building’s energy gathers. The great white walls (or are they windows?) create a force field visitors feel between the parted sides of the gap. In the same way that the real content of Argentine-Italian painter Lucio Fontana’s monochromatic canvases is the slits he cut in them, it is the openings that give the Gino Tricot building’s walls their weight.

































