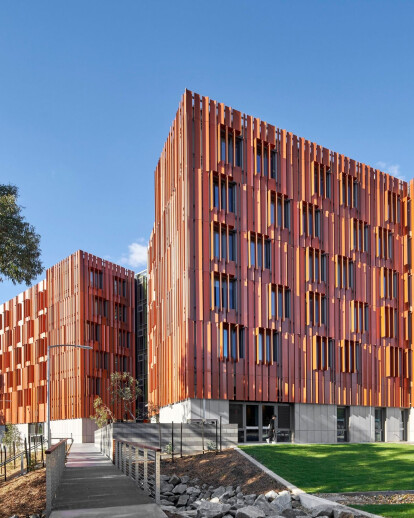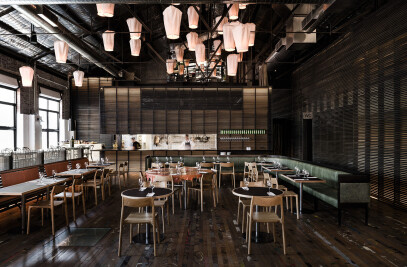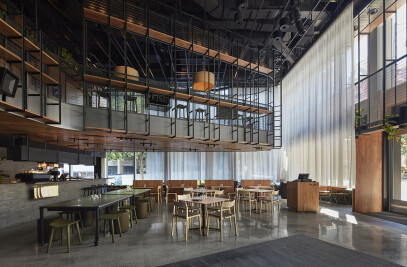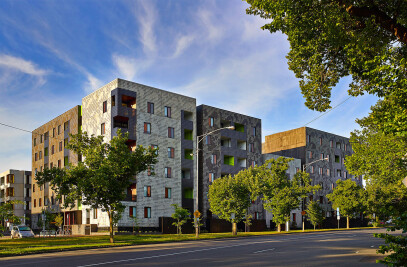Peninsula campus is the third largest of Monash’s urban campuses, and comprises the University’s major presence in the Frankston and Mornington Peninsula region.
Gillies Hall provides 150 self-contained studio student apartments across six levels, two ground-floor apartments for residential support, and ground-floor common spaces for all 250 on-campus residential students.
It is the largest Passive House certified (PHC) building in the southern hemisphere, Australia’s first student accommodation built to Passive House standards, and one of Australia’s largest cross laminated timber (CLT) projects.
The project demonstrates Passive House as a responsible and viable option for large residential projects in the Australian context. The benefits of achieving PHC are already evident in this comfortable, healthy, thermally consistent residential building, which will continue to function as a low energy, climate resilient building into the future, delivering on the University’s ambition for a net zero campus by 2030.



































