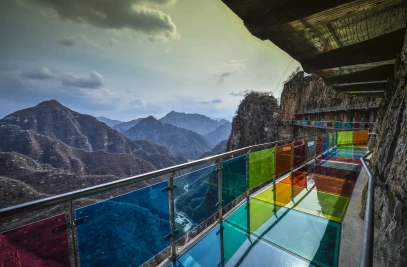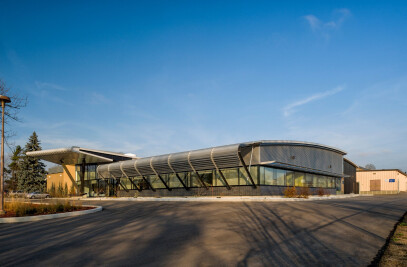The George Brown College Centre for Hospitality and Culinary Arts demonstrates Kearns Mancini Architects’ ability to deliver buildings that delight with natural light, colour, and transparency, representing a brand-statement for our clients. Placing the Chefs along the streetscape - effectively putting the School into the public arena - was the result of a collaborative design process built on consensus. The two buildings’ use of transparency effectively invites the public to engage as an audience to the cookery taking place directly beyond the streetscape.
The College approached the project with an intent to re-define their Culinary Arts School, aligning the building with a refreshed brand identity. At the time, George Brown College stood as a major urban educational institution without a proper public face. Kearns Mancini responded to George Brown College’s call through the inclusion of natural light, colour and transparency throughout the building, effectively aligning the building with a new brand identity.
The CHCA is a three storey, in-fill addition and interior renovation of the George Brown Chefs’ School on Adelaide Street East. It dramatically opens and transforms a dated building into a showcase for innovation in culinary education. The project enables the college to expand its food and hospitality programs by as much as 50%, to attract and retain the best faculty and students, while augmenting the school’s presence within the city by developing a recognizable campus landmark.



































