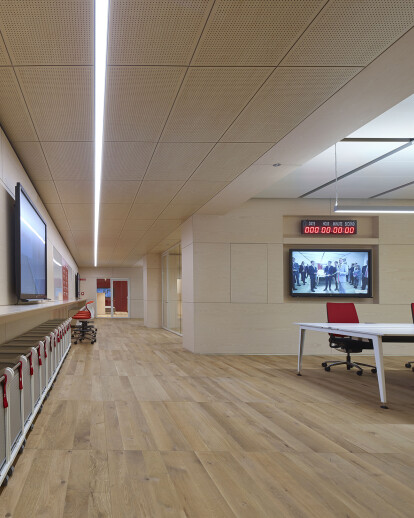Renovation of the spaces dedicated to the “Simplification Project” at the Generali Italia in Mogliano Veneto affects an area on the ground floor of the north block, facing east, Entrance 9, of the headquarters’ office building, for roughly 435 m2.
Parts of the industrial processes will be re-evaluated in these spaces: new standards concerning customer relations will be redefined in the insurance industry as a consequence of the evolving habits of clients who require greater access to services, transparency and clarity.
Elements of the changing scenario guiding the development of new ways of working and the design of the workplace have persuaded the Company to embrace a solution that promotes best practices by implementing future workspaces within the Company’s headquarters.
Photographic images reflect particular attention to the natural light that arrives exclusively from the south side and to the presence of structural elements (4 cruciform pillars and a concrete cross partition) existing within the cabinet walls, perpendicular to the windows. These elements make it possible to separate two working groups, each with 20 people.
A space that serves various areas (workstation, meeting room, Agorà) runs along the north wall for roughly 20 m in length. It is equipped to enclose a certain number of mobile drawers at its base and, on top – at a height of 100 cm, an interactive video wall and glass board. The center provides a high concentration work area. The end of this space-path leads to the Agorà, which is a work-relax-cafeteria and meeting retreat area.
The fittings are characterized by soundproof partition walls, wooden paneling, and high performance acoustic absorption suspended ceilings, with a keen attention to lighting. All of which contribute to the soft feel of the furnishings in the setting which have been diversified to meet all kinds of needs: open space desks, conference tables in small meeting rooms and wooden paneling that can accommodate monitors, magnetic boards, and countdown timers.
Personal filing cabinets have been organized to adhere to a Clear Desk Policy which aims to create paper-free and clutter-free offices: mobile drawers are located along the north wall and away from desks given the company’s preference to encouraging interaction through temporary desk assignments, a policy which can be summed up with the slogan “move people not furniture”.
Workstations have been interpreted as places where daily life and work take place, where individuals feel at home and part of a team that has integrated in the organization. Tasks and projects are carried-out and completed individually or in groups. Information is exchanged directly and continuously. Activity is conducted with minimal interruptions as possible, meaning that discussions, negotiations, and interviews are conducted primarily in meeting rooms or in the Office Forum/Agorà.
Unlike the workstations, the Agorà meets specific and essential functions: it is where colleagues from other workstation areas meet, relax, and find stimuli; they learn from each other or simply carry on conversation. Given its characteristic diversity, the Agorà is a hybrid of well-known kinds of spaces. It does away with differentiating features: it is a productive office, yet it doesn’t have the features of a specific traditional work area. It has lounges, a cafeteria, as well as tables to hold meetings and to work at. It is a place where workers can concentrate or engage in conceptual activities, take short breaks or make private phone calls.
Special care and attention have been given to the technical systems and to technological solutions. The plant design was conducted using concurrent engineering, alternating between the specialized development of individual subsystems and assessments concerning the correct level of integration of all parts.
The design involved the expertise of various disciplines to achieve set goals. Several sectors (architecture, engineering, occupational health and safety, industrial design) and specific knowledge and skills (ergonomics, sound engineering, etc.) combined towards a unitary and strategic vision that was organized and managed by Generali management in Mogliano Veneto.
The design methodology, therefore, worked across all the disciplines involved in the process, striving to overcome closed systems and sectoral expertise to effectively converge with specific contributions, according to a team logic approach.





























