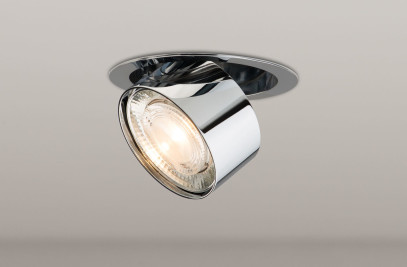The oldest church in Kehl, the classicist Christuskirche, should be extended to a multi-functional parish centre through refurbishment and the construction of a new parish hall.
The master plan targets a rearrangement of the former village square in Kehl, the strengthening of the church in its presence in the urban space and as an element of identity. By the revitalization of the churches west entrance a central square of the parish is established with access to both parts of the building. Thereby a coherent space continuum is generated that connects the new and the old as well as the interior and the exterior.
The architecture of the community centre is determined by a consistent, clear geometric order, precise details, the use of light and a pure and comprehensible use of materials.The new building was bricked with mineral-insulated vertically perforated bricks. Some of the stones were only partially slimed with lime, while others were scraped with filler. The interplay of the bricks, their final treatment and the changing light situations in the house thus results in a lively interplay of differently structured surfaces.
The restoration of the old substance of the church was aimed at reconstructing the original shape and chromaticity of the classicist church in order to restore the building to its original quality and identity. Flexible seating, the implementation of principles as mobile "pieces of furniture"and the use of a mobile wall, which can be moved and opened along the longitudinal axis of the church,guarantee maximum flexibility of the church space. All fixtures were consistently kept in natural oak and thus create a subtle contrast to the existing building, which was returned to its light, monochrome colouring.
Material Used :
1. Metsä Wood - Timber ceiling Parish Center - Kerto-Q
2. Wienerberger - mineral - insulated bricks - Poroton
3. Keim - House paint
4. Mawa Design - Lights Church
5. Stoelker - Chairs Church - Massivholzstuhl


































