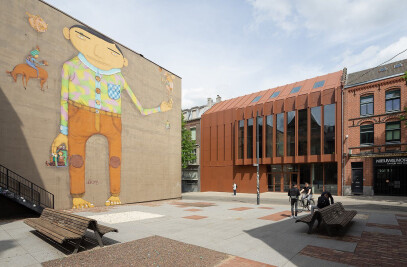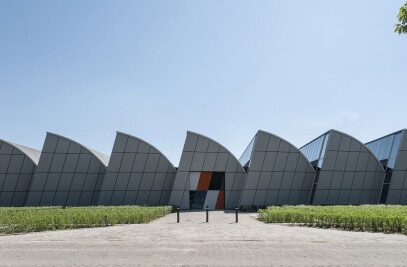Beautiful layers of old and new elements are visible in Building Anton. Traces of the past were retained as much as possible during the transformation from former factory to residential building. The original concrete floors, walls and columns were jet cleaned and kept visible, which brings character to the different rooms. The new interior finish, the greyish green and the use of wood reinforce this character.
The inside of the building had to be completely stripped before the transformation could start. Next, five vertical holes of various floor heights were drilled into the seven stacked, former factory floors, in which large oval-shaped mezzanines are built. This creates special, playful sight lines. The staggered corridors give residents and visitors an optimal view of the floor corridors above and below them, which transforms these passageways into real places to meet. The horizontal layering of old – in which the different floors were connected only by a central lift and stairs in the corners of the building – has given way to a vertical structure.
The connecting stairs are designed in the smallest possible size to further encourage the contact between residents and visitors. This is a huge contrast with the past, when men and women had their own separate floors, entrance and stairs, which circled one another. Back then, men and women could see each other but it was impossible to make physical contact. This is certainly different now.
Subtle details complete the building. In the corridors, subtle light lines instead of fittings are concealed in the loft apartments’ deep-seated doorposts; at the side of the doorhandle and the lock. In the stairwell the original details of the fronts are retained. In the loft apartments, however, fronts which are especially designed for this project are installed: double-glazed aluminium sliding systems, which can be fully and partly opened. Even though the residents do not have a private outdoor area, the sliding doors enable them to turn their home into an indoor balcony with one simple move. This makes a valuable contribution to comfortable and enjoyable living. Residents can also use a communal roof terrace, designed by Buro Lubbers.
All loft apartments in Building Anton were completed and handed over to its residents as bare units. The space is not divided up into rooms. However, two pieces of furniture are provided: a wooden cube of 2.5 meter high in which the bathroom unit is integrated, and a kitchen unit. According to the residents’ needs, both the cube and the kitchen unit can be ‘plugged in’ in two places in the loft and can be turned and placed on the floor. Many residents have designed a place to sleep on top of the cube. The unit is also often used as a room divider.
Building Anton accommodates a total of 145 loft apartments of fifty and eighty square meters. Because of the light metal stud partition, the different dwellings can be combined into larger lofts or converted into an office in the future. The building’s plinth provides shops, cafes and work places where residents and visitors from the area can meet. This makes the building function as a ‘small city’ in which to live, work and relax. Essentially the residents need not leave the building and especially self-employed people and starters eagerly make use of this. A community of residents who help each other with work and practical matters has formed in Building Anton by now.
Building Anton is a listed building which belongs to a series of former Philips buildings on Strijp-S in Eindhoven. In the coming years this area is transformed from a closed industrial enclave into a lively new neighbourhood where working and living are at the centre.

































