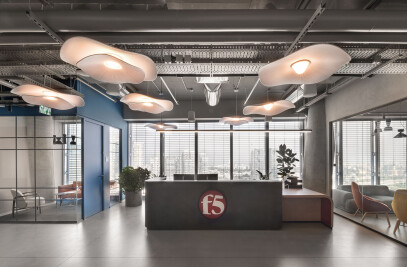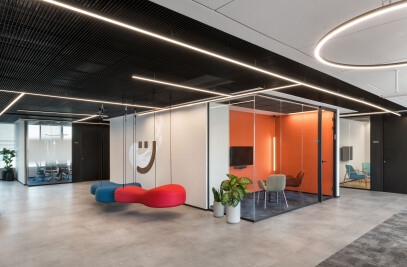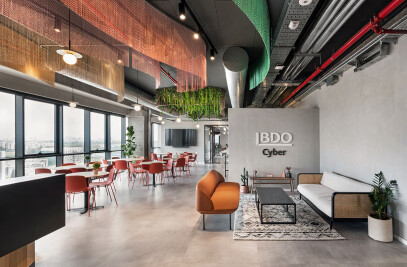Project description:
GE HealthCare in Haifa specializes in development of Molecular Imaging equipment in the field of PET-CT and SPECT-CT scanners and image processing and review workstations, providing imaging solutions for Oncology, Cardiology and Neurology procedures. The design of the company's new offices is inspired by its field of expertise and values.

The reception area reflects the medical technology aspect of the company, creating an innovative, bright, and illuminated atmosphere. Featuring special carpentry elements and impressive lighting fixtures. Visitors are welcomed by an impressive and amorphic front desk and a wall made of wooden panels bent into a wavy shape incorporating vegetation.

The second entrance leads to the cafeteria, the center and heart of the office. The colors used are warm and natural and the design is eclectic and diverse. The cafeteria is located in the atrium of the building and spans two floors, letting in ample natural light and providing a connection with the outside. The staircase element is a central piece in the space. Appearing solid and present while incorporating softness and transparency that are represented in the rounded wooden treads, the circular cuts in the rise and the glass railing.

The design concept for the work areas was derived from GE HealthCare’s scanners, where patient-based emission is collected and transformed to 3D images of internal organs. This process was translated into two types of room exterior finish. The exterior finish of meeting rooms adjacent to the core is made of exposed building blocks. The finish of the rooms located in the outer ring is natural basic birch panels.

The open space was designed with subtle colors, combination of gray shades, white, warm wood, and living plants for the employees' well-being. The work environment is characterized by an open and dynamic feeling, which also respects the privacy of the employees. The separation between the workstations was achieved through thin and airy metal libraries. Above the work areas, two types of ceilings were used to create variation and playfulness along the corridor.










































