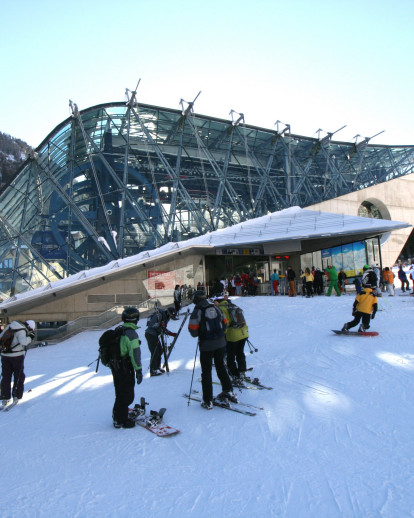Already in 1937 the people of St. Anton am Arlberg were very concerned about the attractiveness and the international competitiveness of the town. As one of the first Austrian towns with a cable cars St. Antons cable car on its Galzig mountain was mainly used for winter business, unusually, as up until this time in Austria it was primarily a summer business. Davos and St. Moritz were one of the few Swiss towns that used thier cable cars in the winter.
The permanent secretary for foreign affairs, Dr. Guido Schmidt and the president of the Tyrolean industrialist union, federal economic council KR, Dip. Ezio Foradori had substantially contributed to the building of the Galzigbahn. Following the opening of the Galzigbahn on December 19th, 1937 both men were appointed honorary citizens of the municipality of St. Anton.
The carrying capacity of the Galzigbahn was 210 persons per hour at this time, a cubicle held 30 persons and with almost 60.000 transported persons recorded a great success in the first year of operation.
For over 70 years, guests from all the world have valued the direct connection from the valley to the Galzig, as a starting point for skiing or simple enjoying the sun, a great view and a good meal, all at 2070m.
Over 40 years ago in 1964 the Galzigbahn was modified for the last time. The carrying capacity of 700 persons per hour, with time, has become too little. To reduce the exploitation of the Galzigbahn and therefore waiting times in the valley, the Gampenbahn was modified from a double chair lift into a 4man chair lift in 1990. But on peak days this extra capacity is no longer sufficient today to avoid waiting times. An additional factor is that many guests prefer to reach the Galzig directly and without a detour via the Gampen. Also uncomfortably -- quite particularly for families with children and beginner skiers, is the steep staircase, that leads to the entrance of the Galzigbahn.
To keep pace with the high standard of the other cableways and lifts in St. Anton am Arlberg, the new building of the Galzigbahn is the consistent next step. But a reorganisation alone, seems too little for the historical cable car, one requires, like in 1937, new standards for the future to be set with the rebuiding of the Galzigbahn.
The ultra-modern Funitel system combined with a cableway technical world first shall make this possible. With the help of a "Ferris wheel" it manages to make an entryway at ground level possible for the guest by the individual gondolas from above coming over the wheel to floor height and after the getting in in up and over the wheel again. The Funitel contains 28 cubicles each for 24 persons, 18 sitting and 6 standing, with a speed of 6 m/sec, this triples the previous carrying capacity of the Galzigbahn. This also means that besides the comfort on entry, waiting times are a thing of the past.
But breathtaking technology is only one of the highlights of the new cableway which will be ready for the winter 2006/20007 season. The architecture of the valley station of the new Galzigbahn is as well fascinating. Timeless elegance in the building underlining ultra-modern cableway technology - were the standards set. For the Tyrolean architect Georg Driendl this was right up his street, his claim to create a transparent, dynamic main body which shows on the outside what one experiences on the inside. The architecture of Driendl provides future-oriented promotion technology and the spectacular sequence of movements visibly into the centre. The offices currently located in the building will be moved so that the focus will be excusively on the cableway, a fusion between building and technology, nature and sports, quiet dynamics and speed - Architect Georg Driendl starts a new era.
To keep the attractiveness of the cableway also at night work, the building is lit, moreover, two gondolas will be at the Ferris wheel overnight to illustrate fascinating technology.
Technical basic data:- Height of valley station 1319 m Height of top station 2085 m Position of the motor in the top station Situation of the weight pully in the valley station Rope diameter 52 mm Total length rope approx. 10450 m (approx. 110 tons of total weight) Carrying performance 2200 P/H Max. speed 6 m/s 28 cabins 24 persons each Journey time 9.14 min Motor performance 4 engines per 500 kW/2 transmissions




























