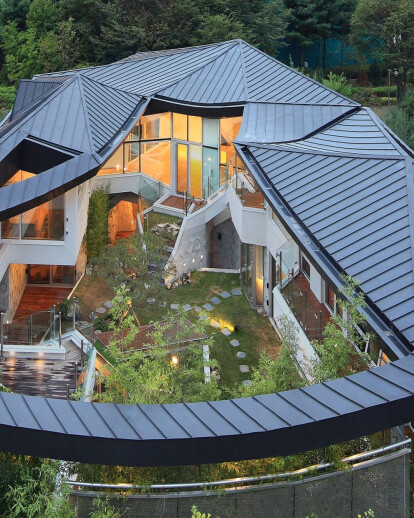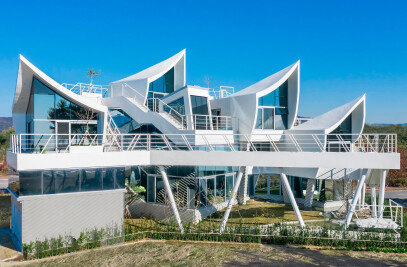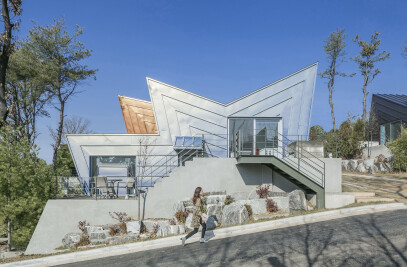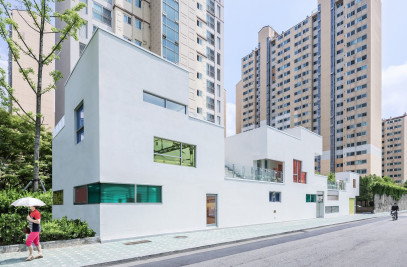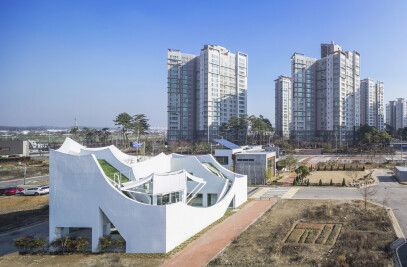MONUMENTAL SITE About 20 years ago, government held “the house expo” in GangNam and constructed this “expo town” of low-rise residences, and every site of this town were designed by selected architects who had been famous in Korea at that time. The site of “GaOnJai” was one of this monumental town, but the owner of this house who purchased house of this site, has built, newly, after tearing down the old house of this site.
REQUIREMENT OF CLIENT Useful landuse, ecology To maximize the efficiency of landuse, to be ecological spaces were important requirements, because the owner thought exterior spaces of demolished old house were narrow, useless and circumstance of inner spaces were dark and blue. Introvert space To keep privacy and security, to block noise, smoke and other’s eye, introverted layout of this house was required. Absorbing landscape of surrounding mountain The living room where has dynamic, picturesque view of landscape of near mountain had been required.
CULTURAL IDENTITY The house which has it’s own Identity of Korean culture has been required because I think this town is representative town of desirable planned residences in Korea.
PASSING DOWN TRADITIONAL LANGUAGE “MADANG”, “RU”, “CHEOMA”, “DOLDAM”. By introducing “Madang” which is Korean inner court, we have solved the requirement of introvert space, ecological environment, useful outdoor space and have got the nature which has healthy, live environment and landscape. By introducing “Ru” which is Korean-pilotied architecture, we absorbed the dynamic and picturesque landscape of near mountain, according to turn the axis of mass of living room to top of the surrounding mountain. Void space under “Ru” is the beginning of approach part of dramatic sequence of strolling course in spaces of this house, like cave. By introducing curved “Cheoma” which is cantilevered roof of Korea for the floating roof of this house, we got, not only the resistance to rough weather condition, but also, to revive the traditional language of architecture in translated language in modern. By introducing oval patterned concrete wall which was derived from traditional stone wall, we expected it would be reminder of past.
TOPOGRAPHICAL LAYOUT OF PROGRAMS By adapting topography of existing site, lower Madang, higher Madang, various skip-floored inner spaces were designed as different level each other and they produced interesting route of stroll in every place of this house. This natural adaptation to nature has been basic character of Korean culture of architecture.
STROLLING All the programs of spaces of this house were laid out as the touring course that has dramatic interest of “strolling” through the inside and outside of this house, visually and spatially. Thereby we expect the living in this house will not be tired for long time by giving enjoy of strolling in their own world.
