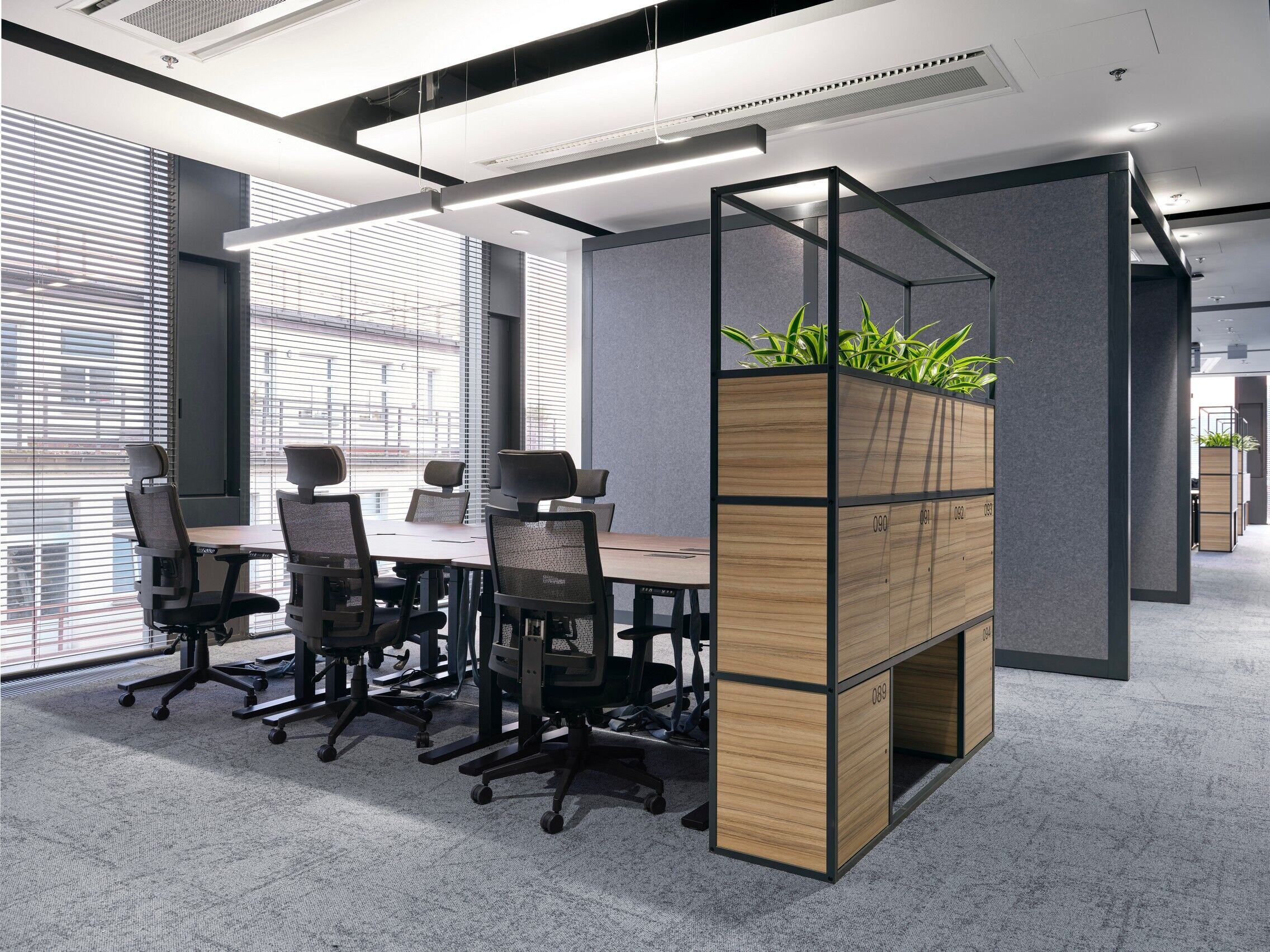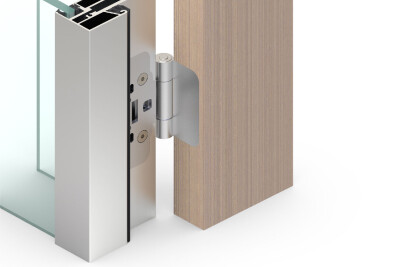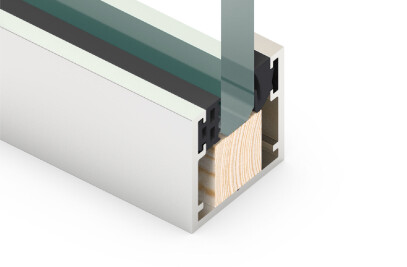FTMO, a Czech foreign exchange trading platform, recently won the Deloitte Technology Fast 500TM for fastest growing young company in Central Europe. As a result of its rapid growth, FTMO had outgrown its previous office in a very short time. FTMO felt not only the need for a bigger space, but their existing office no longer represented its innovative and progressive identity. FTMO found their new home in the upper floors of Quadrio building with a panorama view of the Prague city center and its National Theatre.
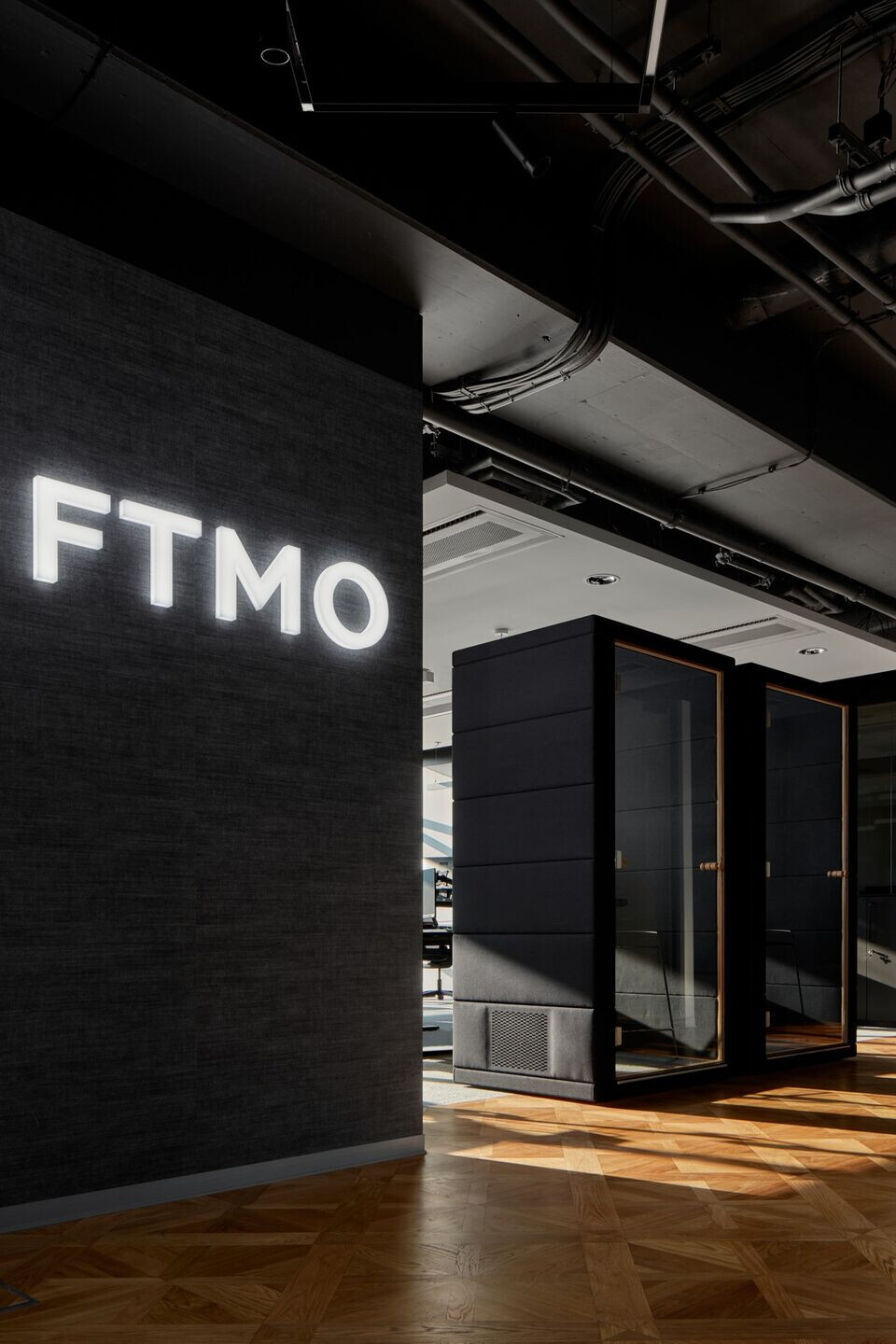
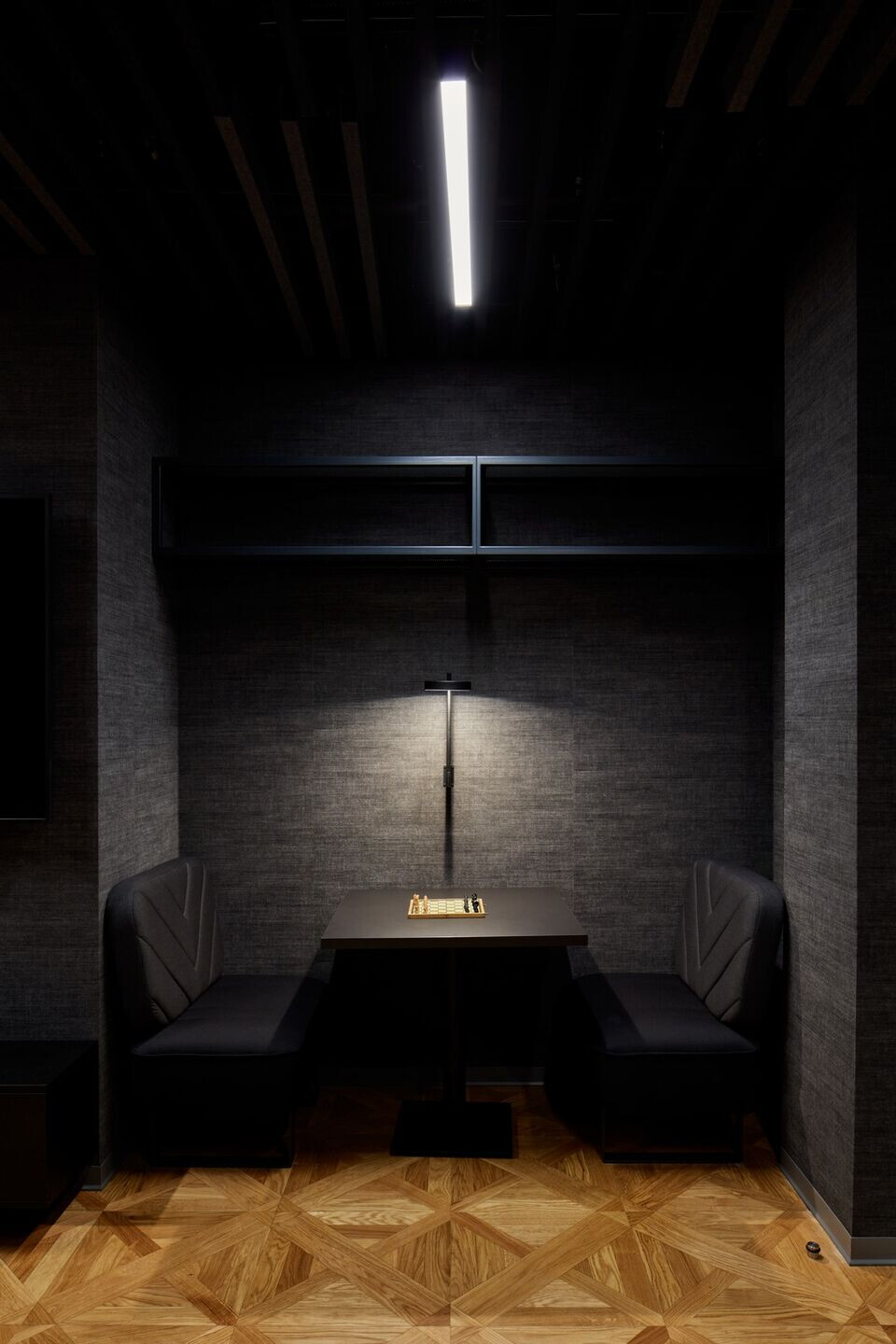
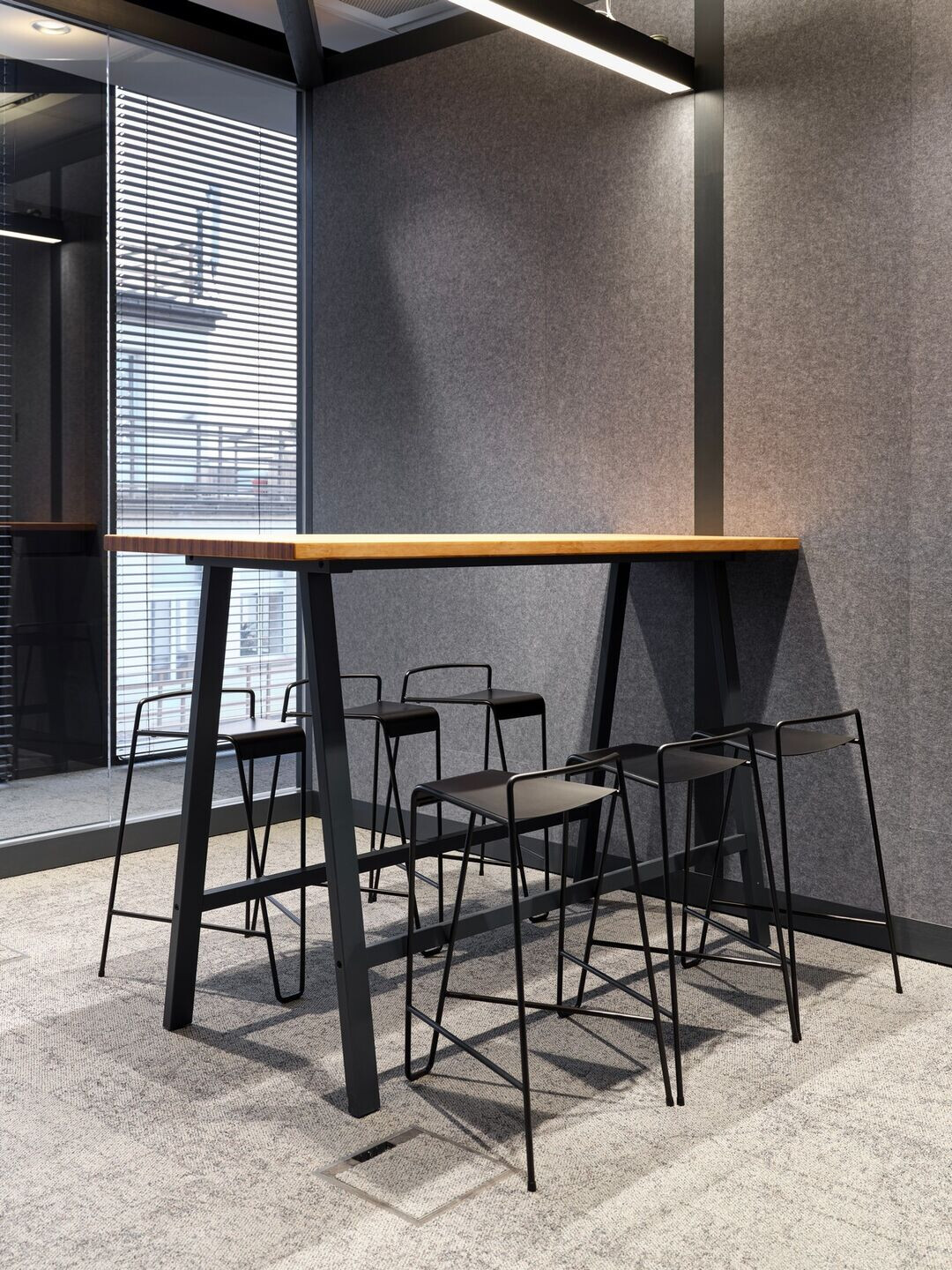
"Three companies were shortlisted. YUAR was one of the recommended companies, and their presentation convinced us that they were the most suitable to entrust with the realization of our new premises," the company's CEO, Otakar Šuffner, describes their choice.
" You could literally feel the energy that arouse from each and every one on their team. They seemed like a bunch of good friends, all working together to make big things happen," architect Gregory Speck from YUAR architects remembers from their first meeting.
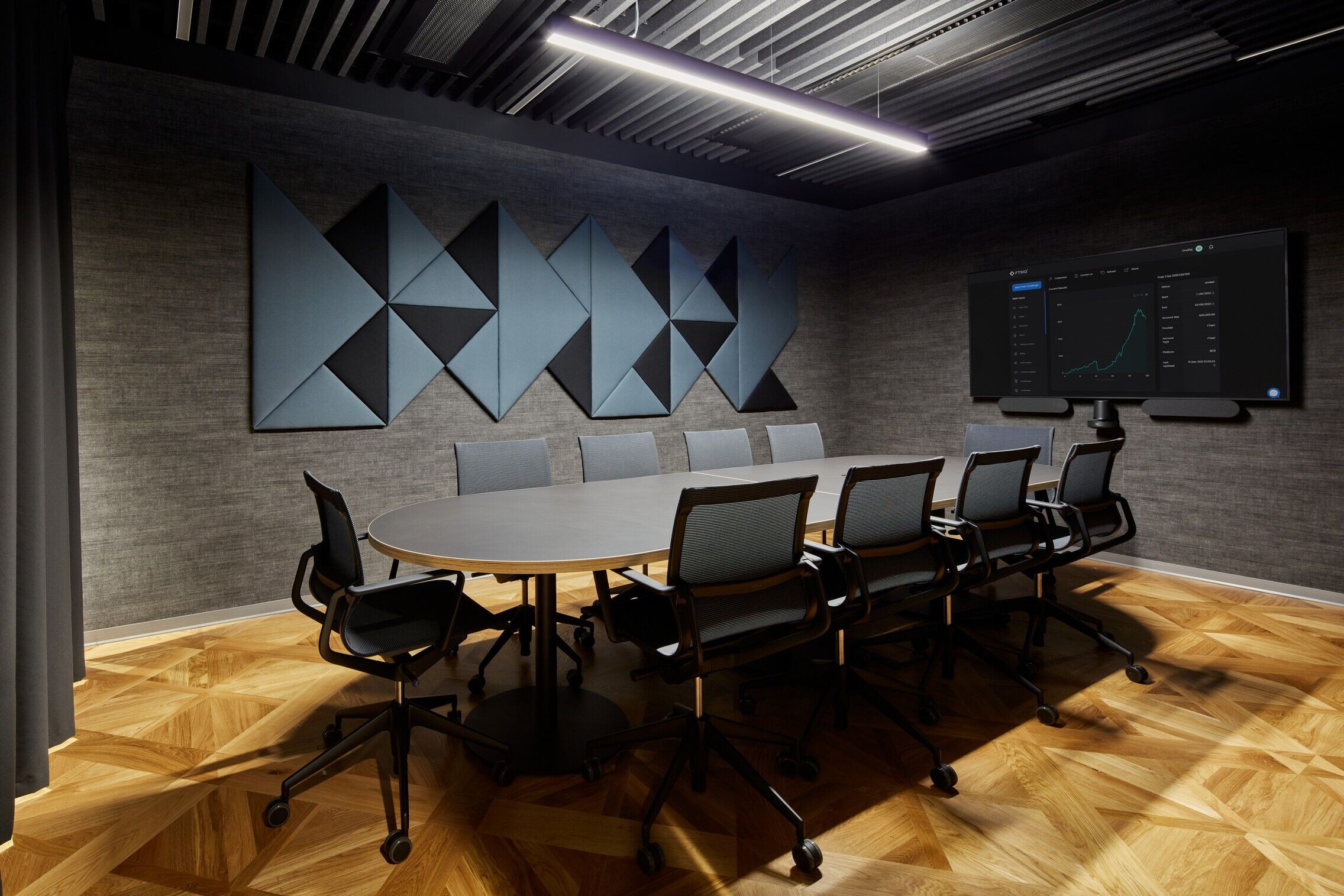
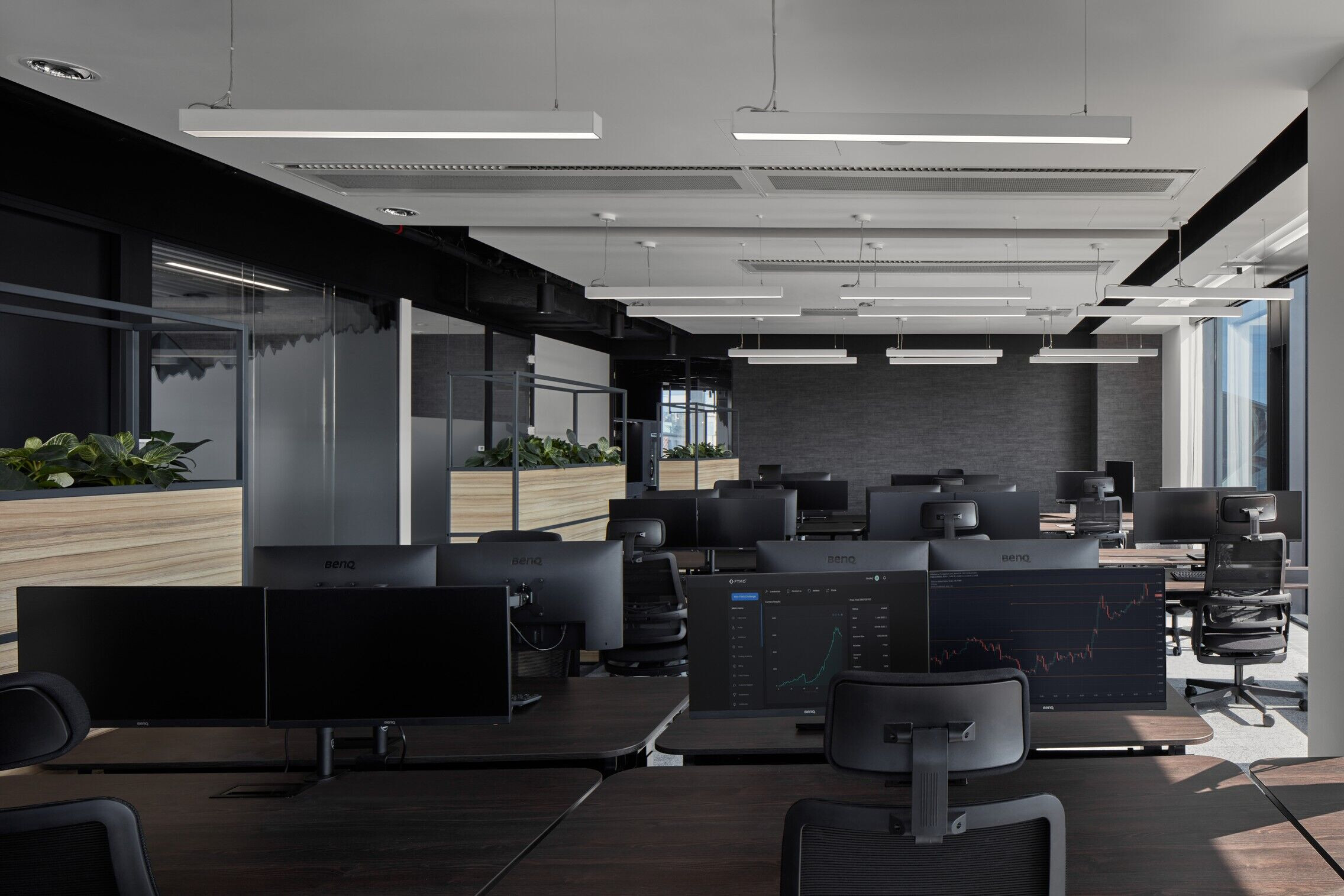
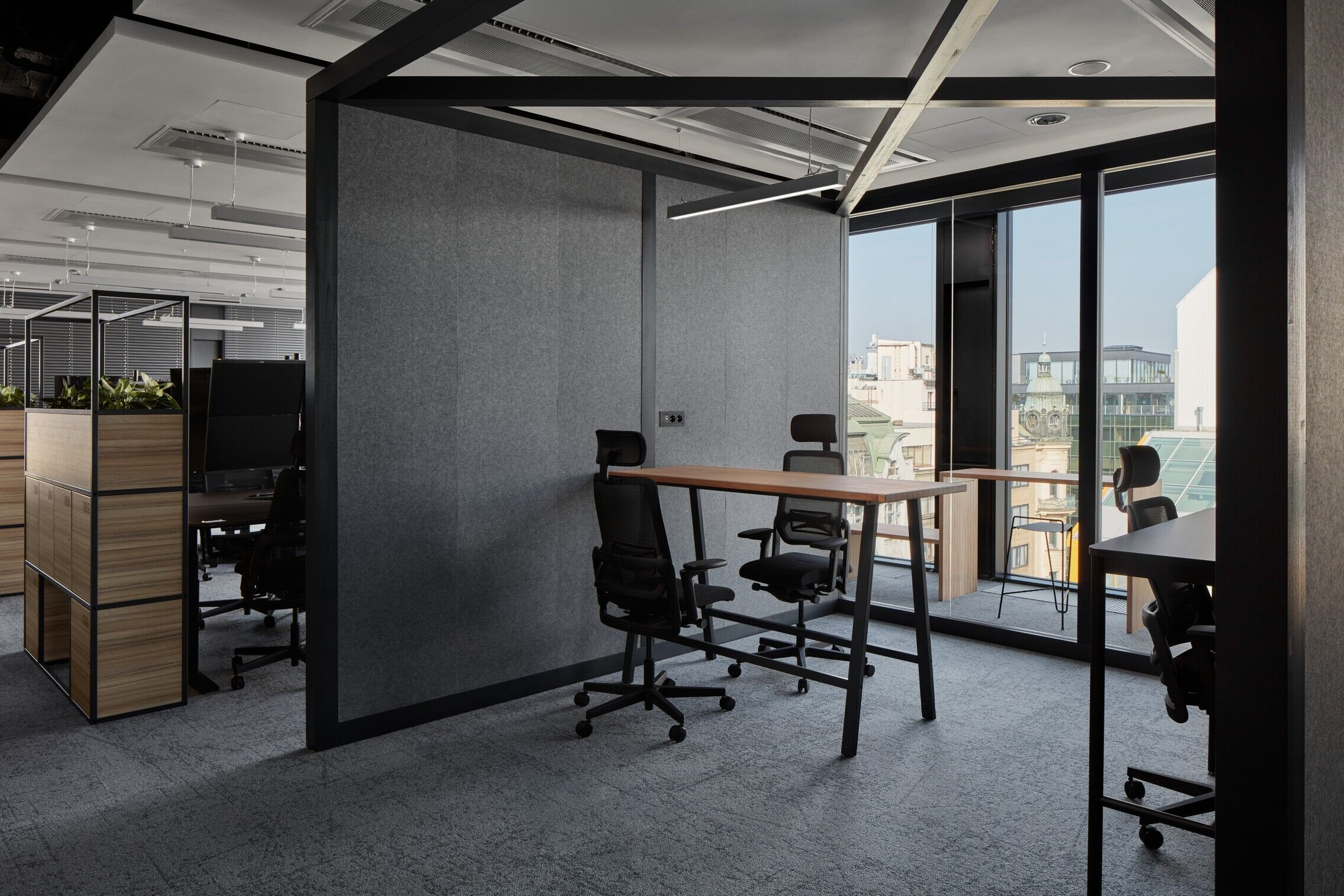
Stress on professionalism and community
To clearly identify FTMO's needs, YUAR architects engaged JuiceUp, which organized a workshop with FTMO's founders and employees and conducted an online survey, gathering users ‘opinions on design, equipment and space use. The tenor of this survey revealed that the new offices should combine quietness, efficiency and fun, with an emphasis on strengthening the community atmosphere.
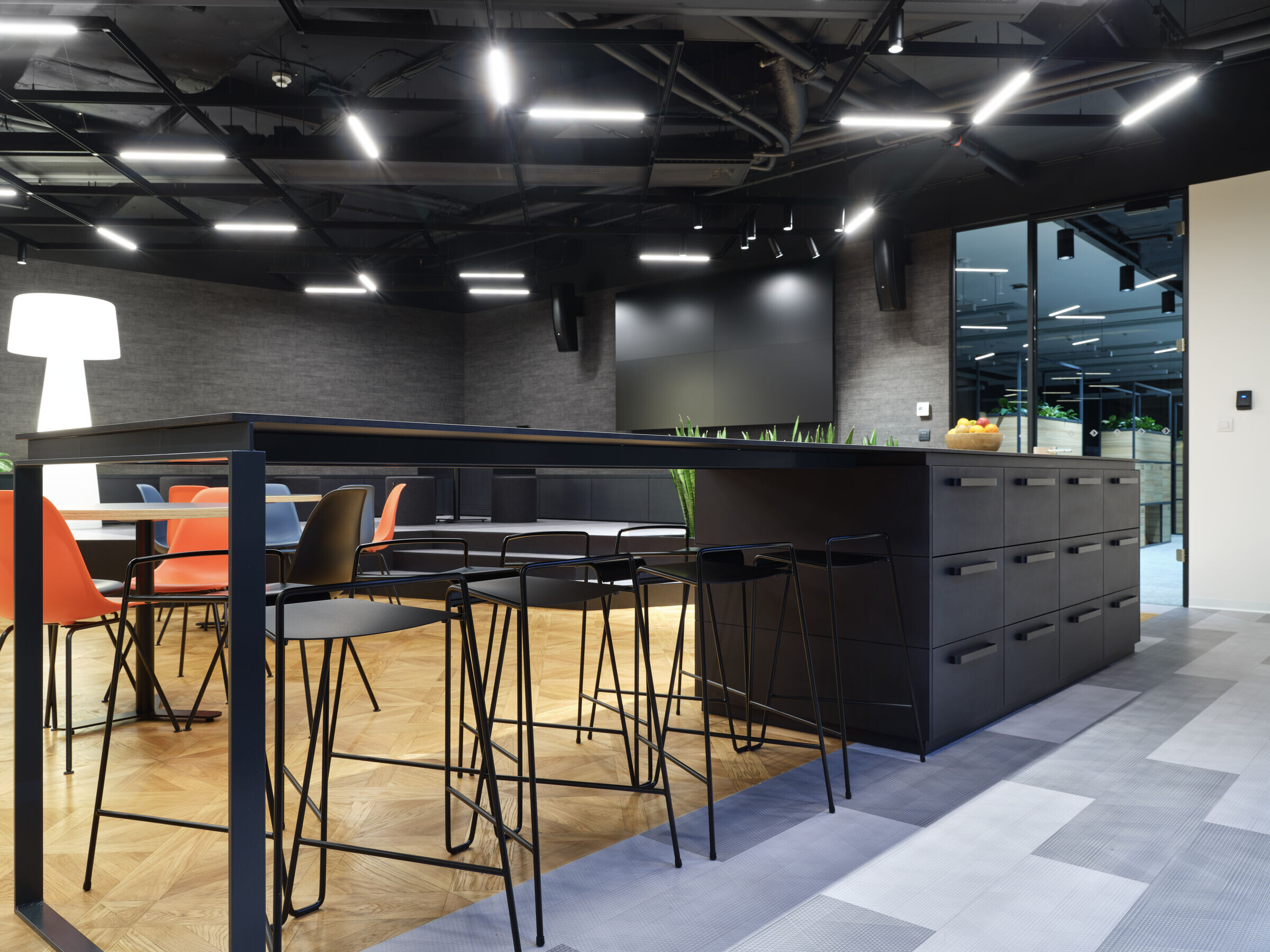
From a design point of view, the architectural brief aimed at a more serious and representative place, which would reflect the professional approach and technical prowess of the company. "We made sure that the design remained true to the FTMO brand, reflected its mission and at the same time supported the company's future growth. Moving away from an improvised startup office towards a very functional and elegant place in the center of Prague, the materials and colors in anthracite and natural wood tones are accented by several colorful chairs, lots of greenery and graphics from the brand's corporate manual," explains Gregory Speck.
“Probably everywhere you look, you'll find a graph, or at least part of it. This is the most emblematic connection with trading," says the CEO of FTMO and continues: "Workplaces are designed with the amount of time spent in front of monitors in mind. All workstations are equipped with an electrically adjustable desk, you won't find single monitors here, but always at least two, and in most places up to four."
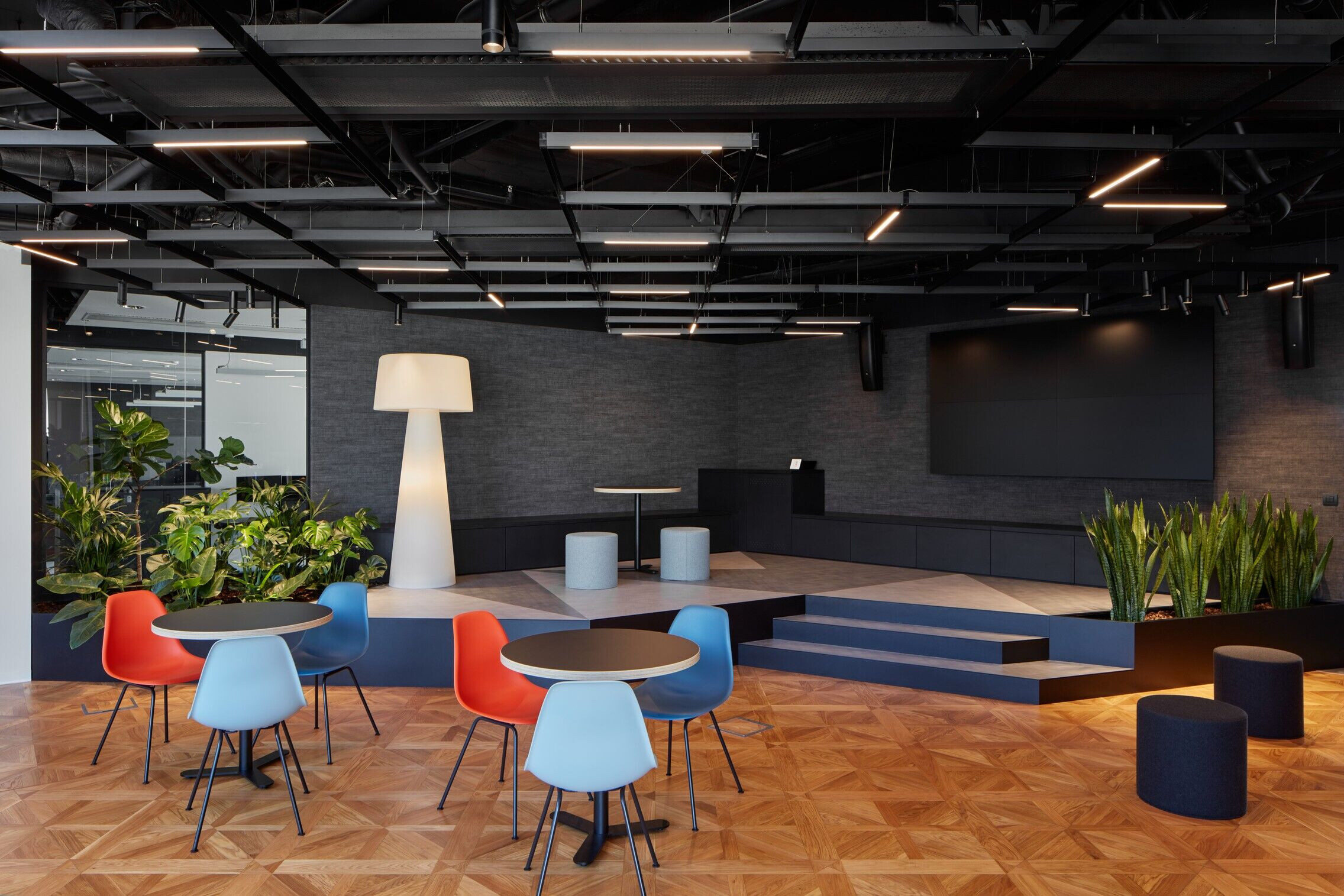

Height-adjustable desks with four monitor arms were necessary to optimize the work process and ensure comfort for each employee. When designing the workstations, the designers took into account the flexibility and privacy of employees. Phone booths and meeting rooms are used for individual work.


Poker games on afterwork
The architects arranged the working desks into groups to allow team members to sit together and collaborate while also maintaining privacy for each individual member. The irregular shape of the desks, for example, offers increased privacy while the rounded corners allow small gatherings for quick discussions. The office space becomes a social space where co-workers become friends.
"We designed the main kitchen as a large central square that serves as a multi-purpose space for meetings, after-work events, a quick workout or a chill out zone," comments Gregory Speck. "You can train your skills to correctly assess risk while playing friendly poker games after work on specially designed poker tables in our meeting rooms," adds Otakar Šuffner.
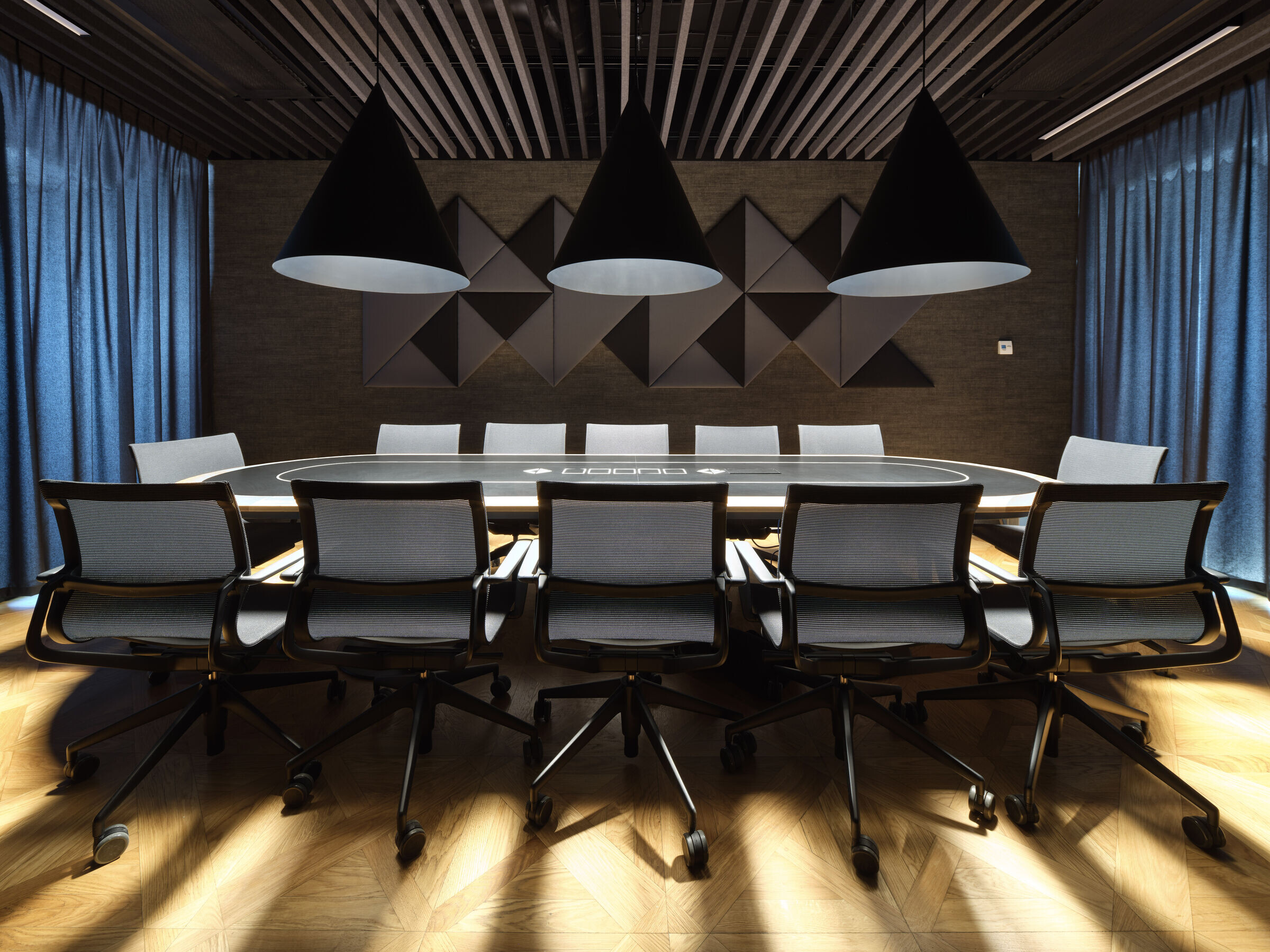
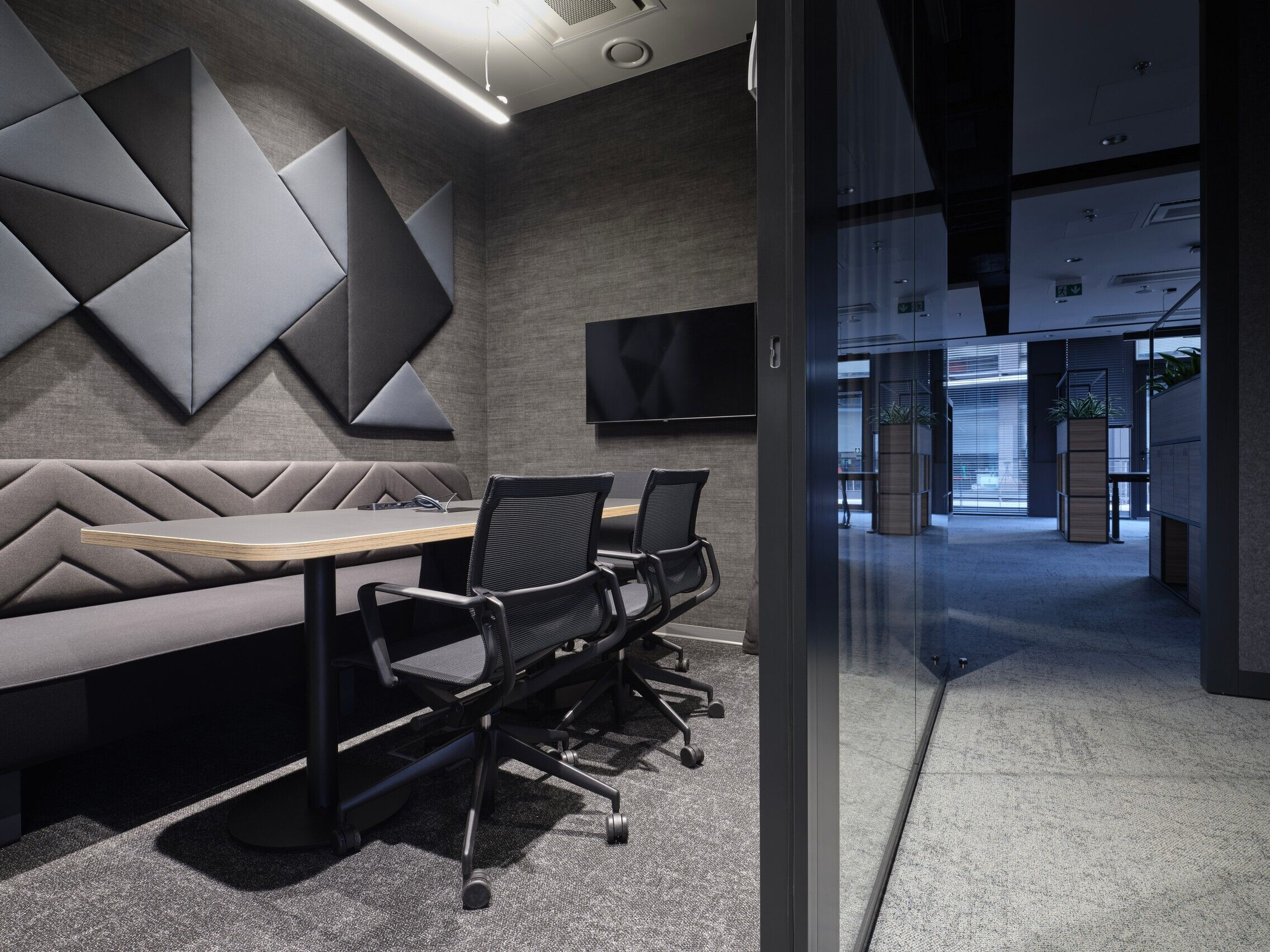
Not short on modern technology
FTMO traders broadcast the latest fintech trends to the world. To do so, they use a modern podcast room with high-end audiovisual equipment. The hermetically sealed room with a controlled entry system is soundproofed by double walls and the ceiling is made up of two different types of acoustic suspended ceilings. A non-reflective chroma key green screen rolls down from the ceiling, special multi-directional dimmable lights set the mood, and a powerful camera records the action.
“FTMO staff read from a built-in teleprompter and a mixing station enhances live broadcasts. To avoid interruptions during recordings, the outer door is equipped with a red ON AIR light," the architect from YUAR outlines the atmosphere of the recording room.
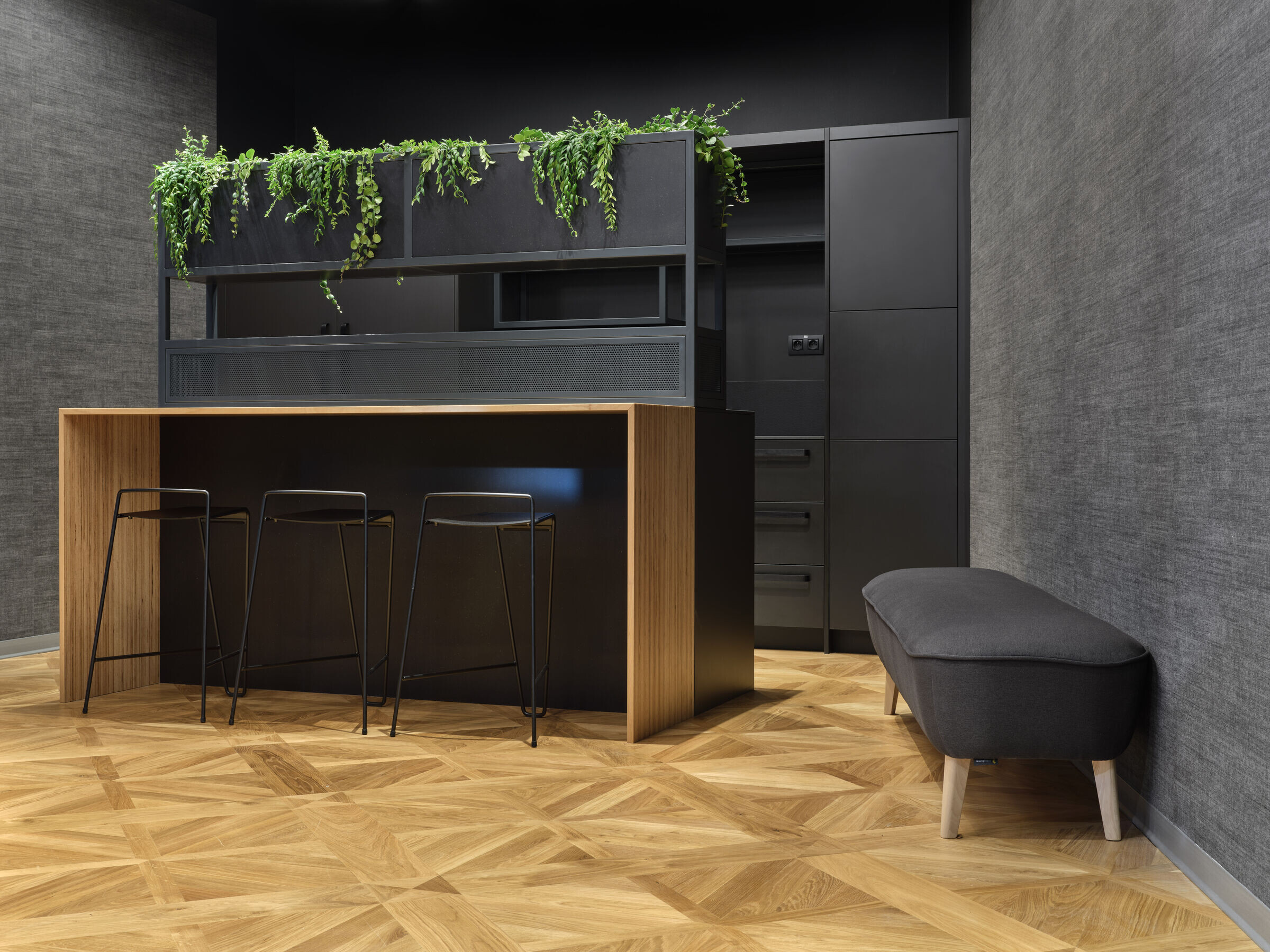
Panoramic view of Prague
The authors of the proposal removed the closed partitions and opened up the space so that each table has a visual connection with the exterior and plenty of daylight. All corridors were designed as vistas leading to a certain landmark at the end. This enhanced the space greatly, as the location overlooking Prague’s bustling city center and the National Theatre can be enjoyed from any point in the office.
"On each floor, we designed meeting boxes that offer flexible gathering and meeting spaces as well as furniture and acoustically separate the open space. This allows employees to move freely and change locations depending on their specific preferences and work needs," adds Gregory Speck.
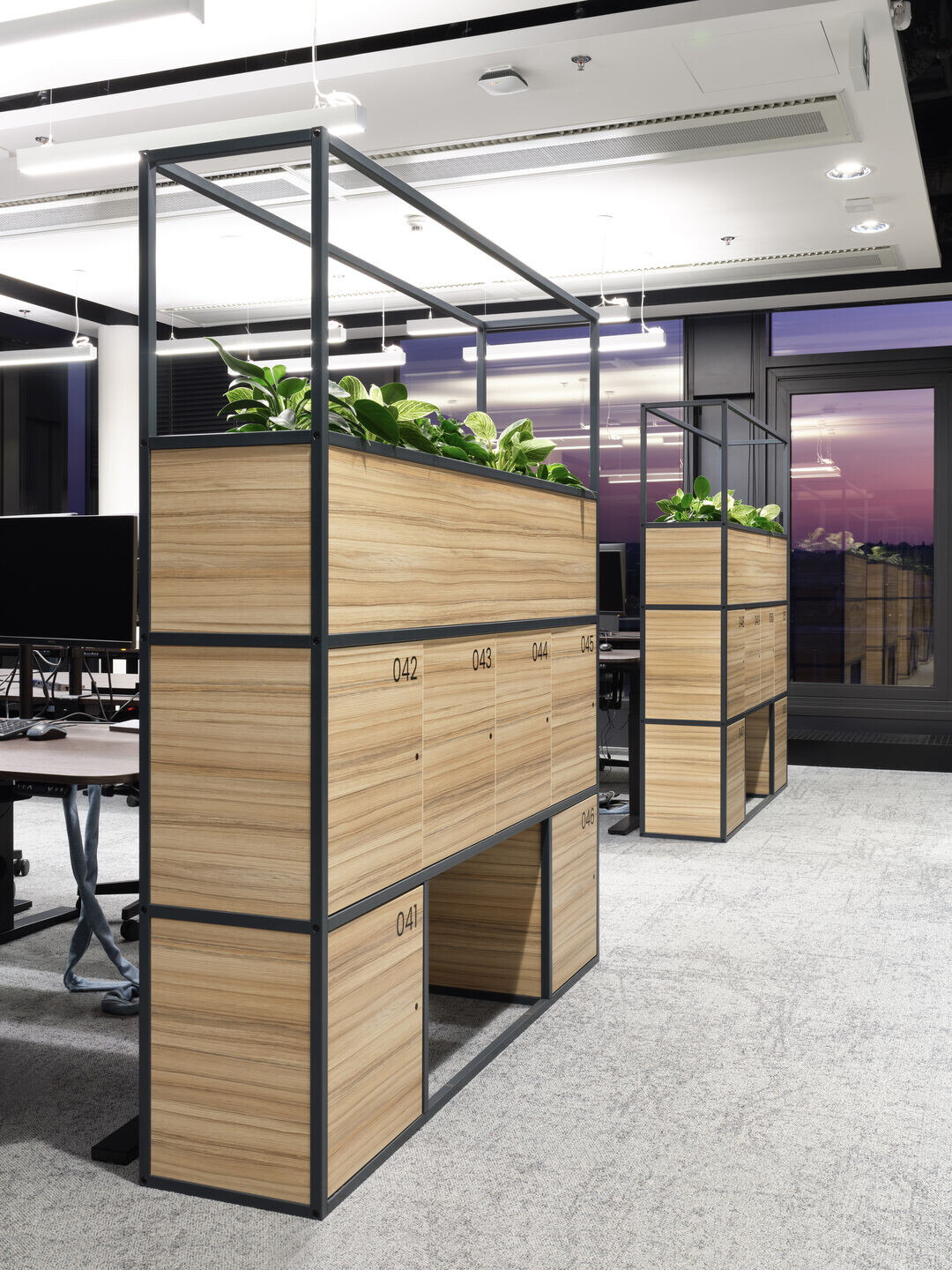
Ready for further development
The entire project lasted approximately nine months, the architects spent half a year on the design phase, project documentation and tendering, and another three months on the implementation phase, delivery and assembly of the furniture. It was important for the architects as well as for the clients to minimize the carbon footprint of the structures and the materials used. Where possible, the original wooden floor was retained, and glass partitions were also reused.
"There are currently approximately 90 people in the Prague office. The vast majority go to the office every working day, and we believe that the pleasant environment that we managed to create also has its share in it. The space meets our requirements, and thanks to the cooperation, we managed to come up with several interesting details that make our daily work easier," says Otakar Šuffner, CEO of FTMO, about the cooperation with the architects.
Traders are known for never going to sleep. Just like their new office.
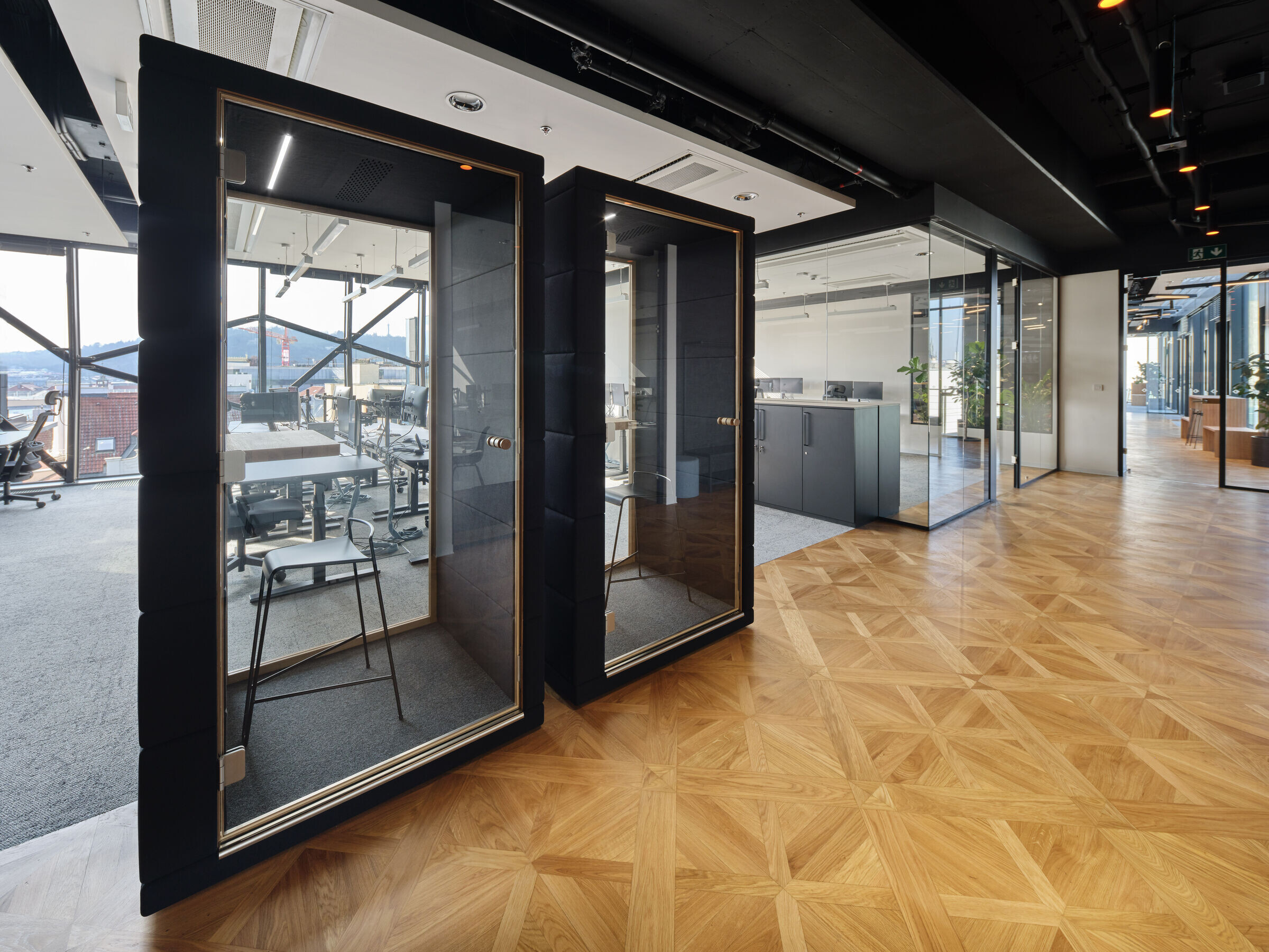
Team:
Architectural proposal: Lukáš Janáč, Gregory Speck, Martina Zachariášová, Anna Šlapáková, Tomáš Livňanský, Jan Dvořák / YUAR Architects
Other suppliers: ProInterier, SilentLab, Vitra, eTruhlárna, Exbydo, Liko-s, U1Lighting, Jungle interiors, Topdeco, Arcointerier, Interface, AVTG, Prêt-à-bureau
Photographers: David Kraus, Radek Úlehla
