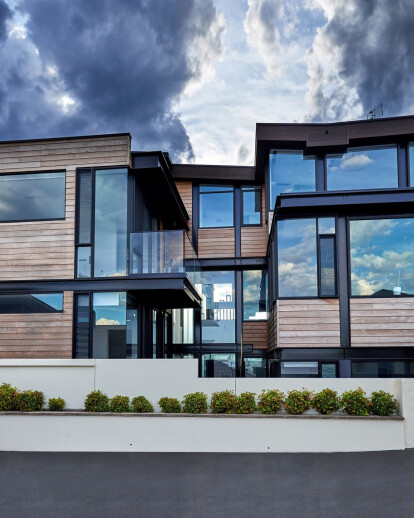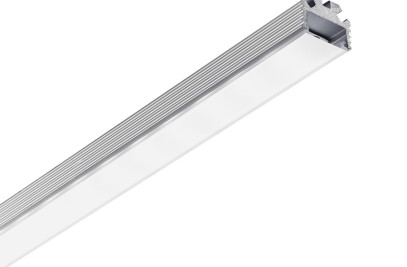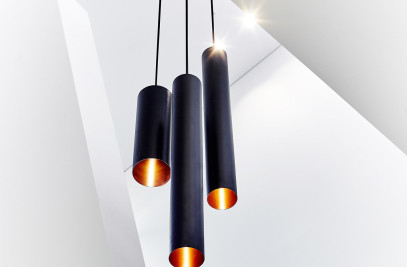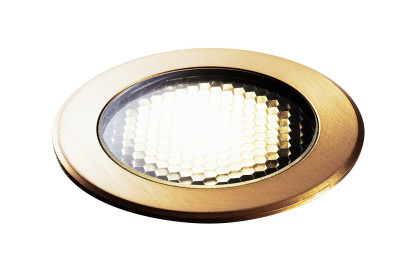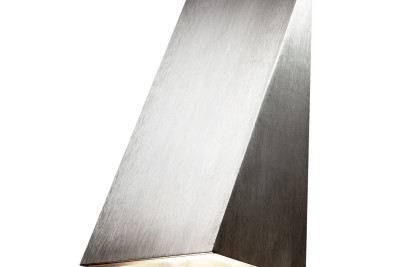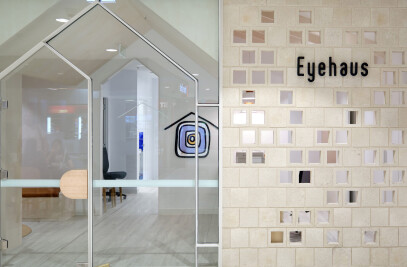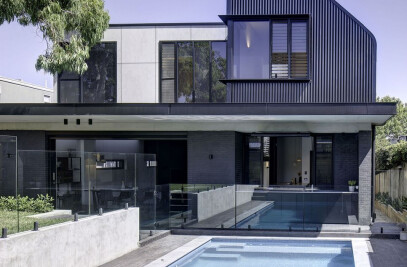Perched high on the escarpment above the Northern Beaches, Freshwater Residence is in harmony with the seaside landscape, celebrating its location with a bold statement of contemporary architecture and structure. Uniquely crafted for a young family it is functional, versatile, filled with light and endless views.
Freshwater house is built upon an extensive client brief spanning over 520sqm of built form with the goal to create a comfortable and versatile family home on an impressive coastal site.
The original house was simple - a pitched tile roof, solid rectangular body and square cross hatched windows. It was misplaced, out of sync with the environmental context and did not utilise the site to its best advantages.
Founded on the ideology that the site warrants a harmonious and natural architectural flow drawn from the environment we aimed to achieve a resulting design that reflected the expanses of surrounding ocean and captured the sea breezes.
With intensive spatial planning - utilising split levels, angled orientations and detailed structural engineering, we created Freshwater house. Every design decision, angle and framing was influenced by the surrounding environment.
What were the key challenges?
The first main challenge of the project was the structural engineering. Working with a steep sloped site whilst trying to get the most square meterage possible and still remaining within all council restrictions, we did not leave much room for the structural engineers to breathe. All ceiling only had a maximum of 200mm so the engineers had to pour a lot of time and love into this project to ultimately allow us to not compromise our design.
The second challenge that remained throughout to project was being incredibly aware and considerate of all the neighbouring properties. As we were drastically changing amount of built form to inhabit the space and also wanting capture the beautiful coastline views we knew we needed to ensure our building completely complied with all council regulations. We also made a conscious effort to research and study all view lines from the neighbouring properties to ensure our design would not block important water views. We did extensive amounts of 3D modelling, used height flags and had the site resurveyed throughout the build.
Keeping the building within all guidelines also meant a large amount of massaging the design with us and the client to ensure the design intent was never compromised.
