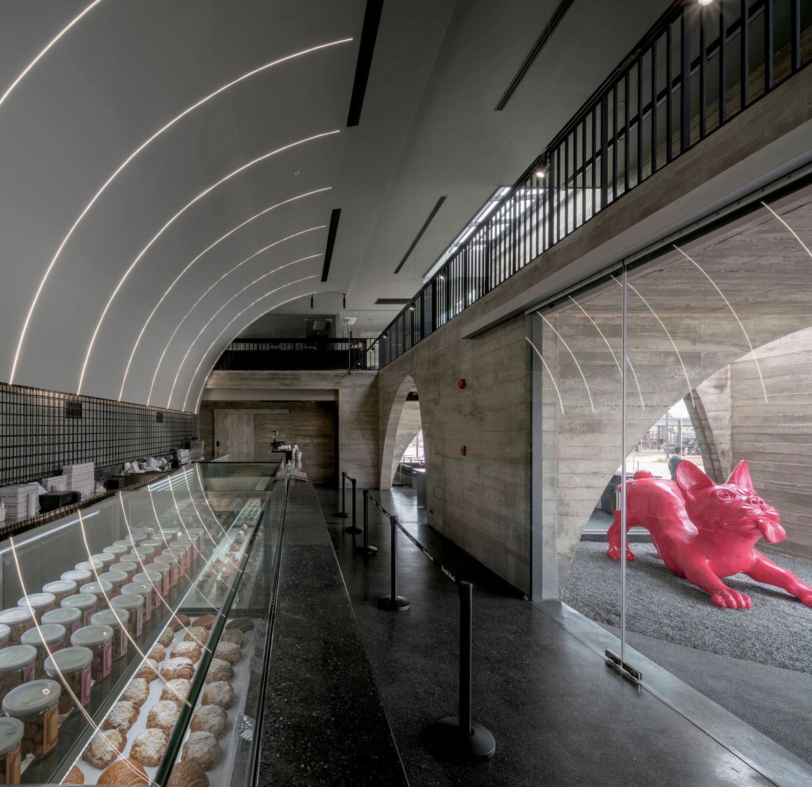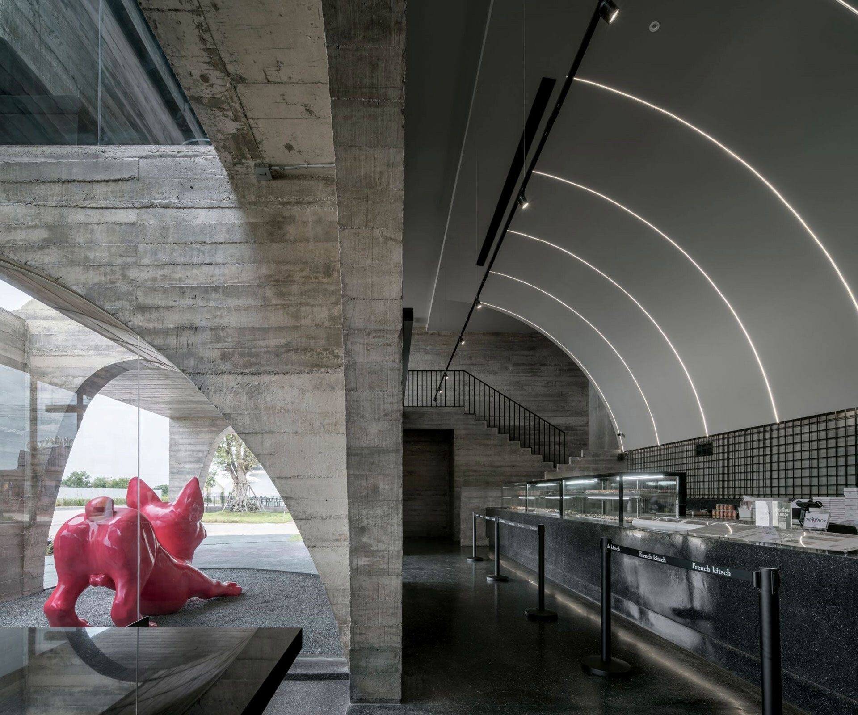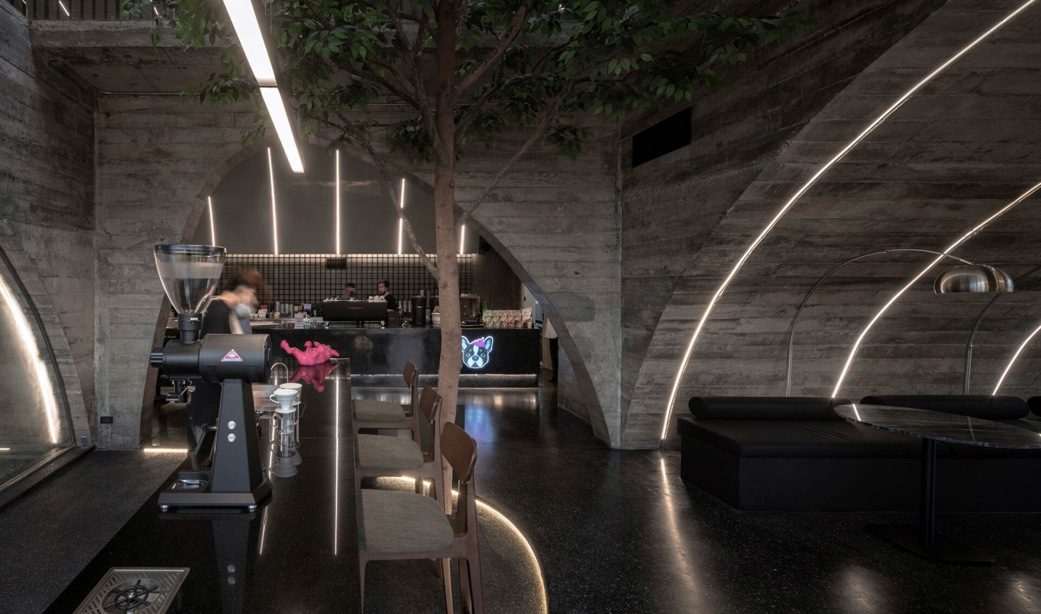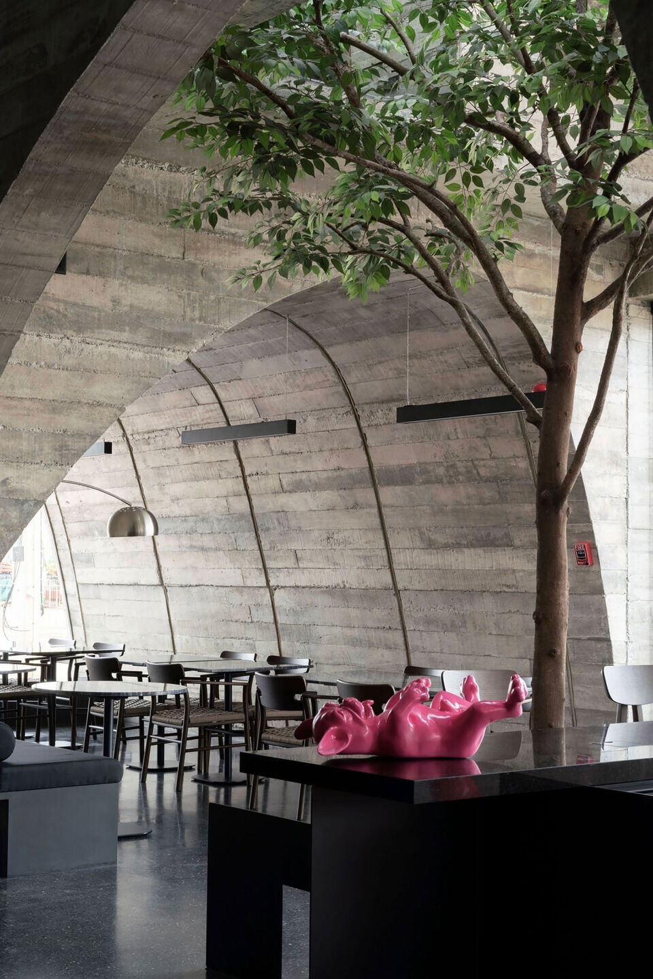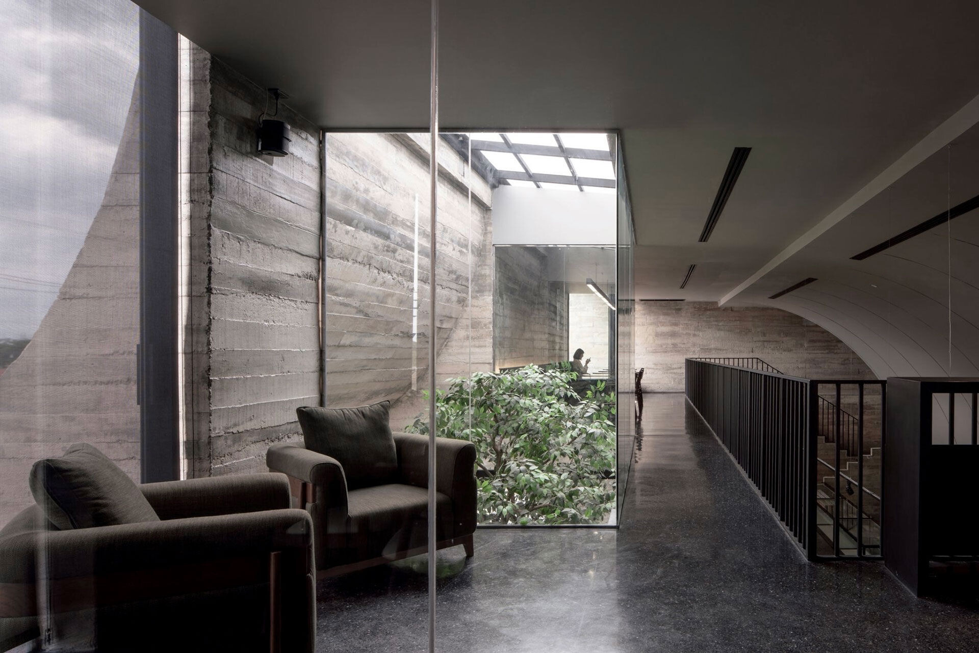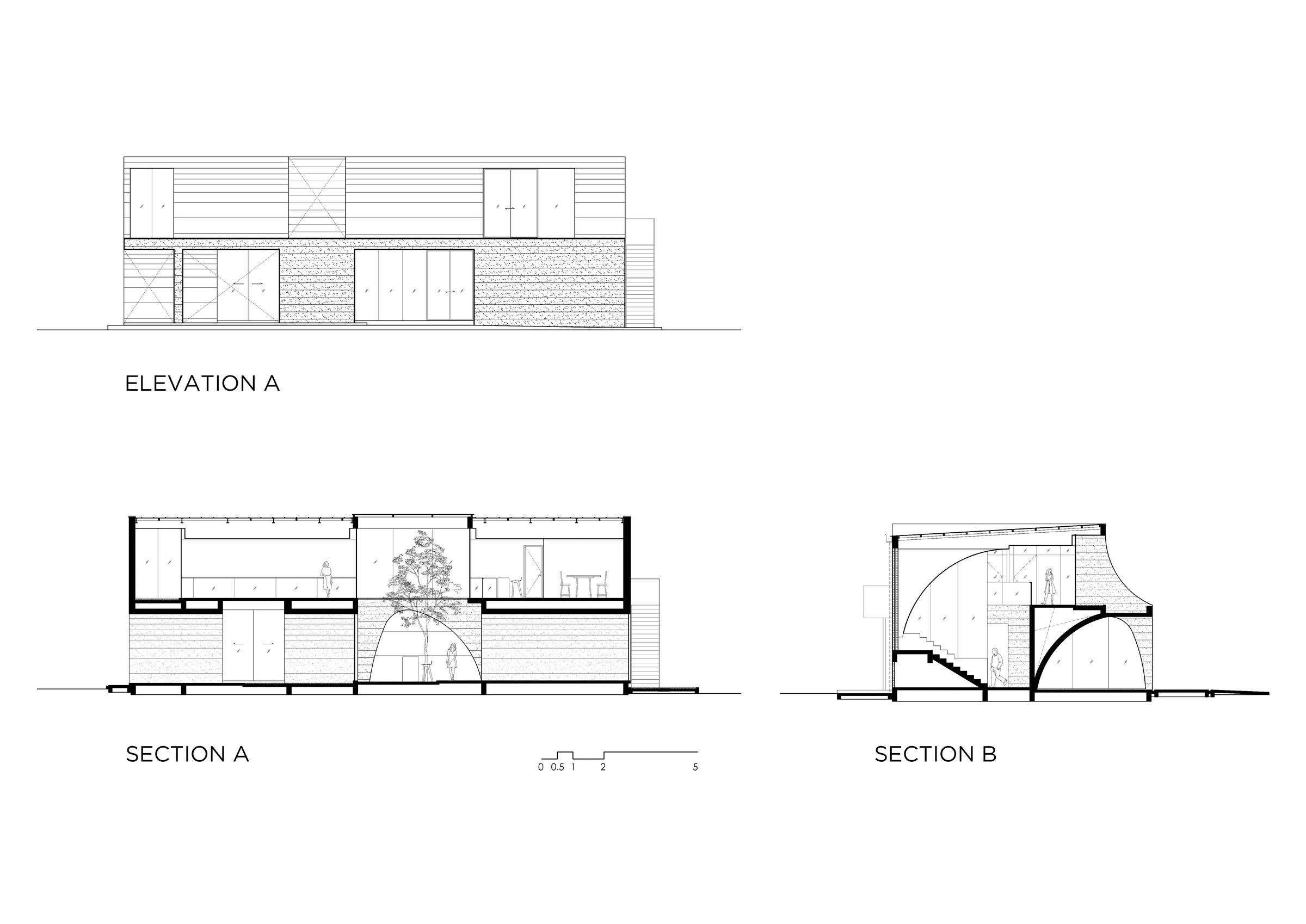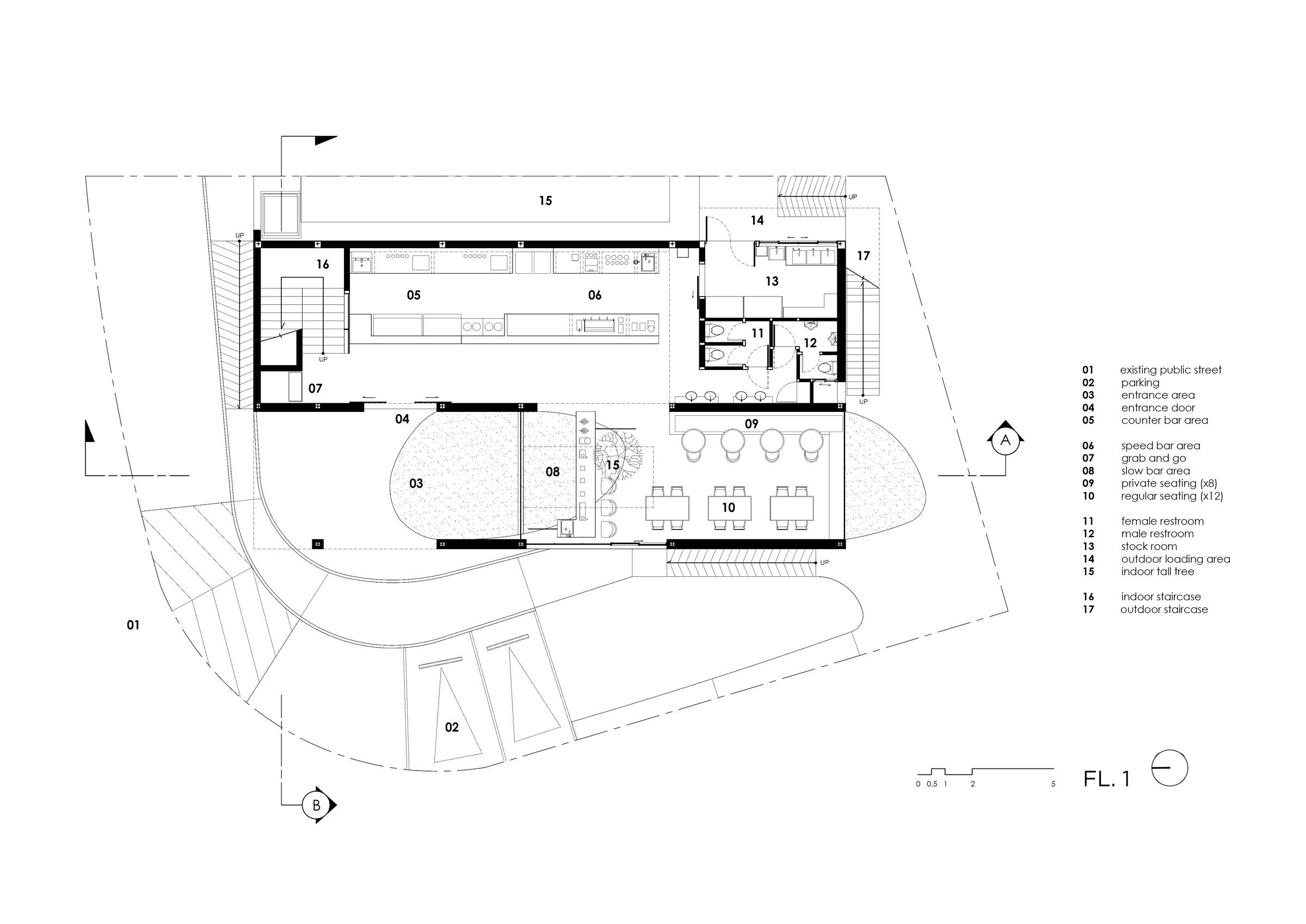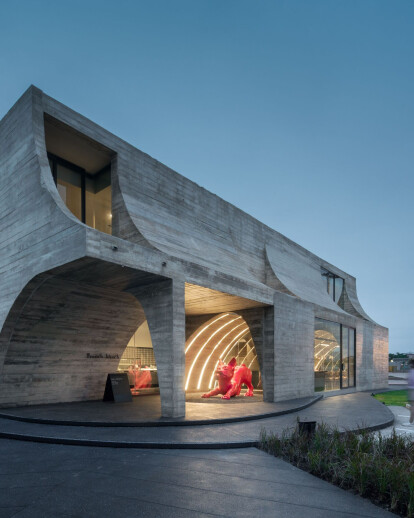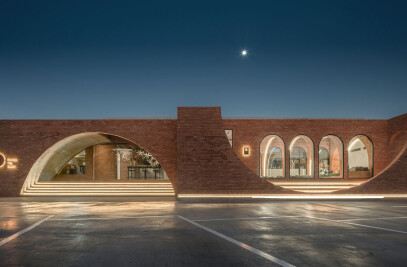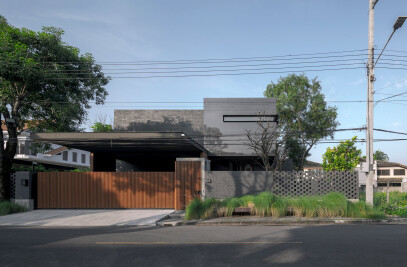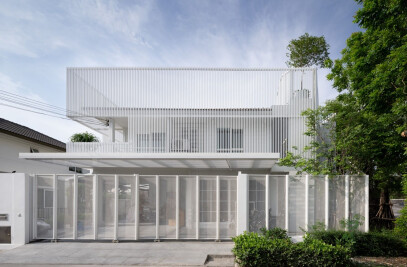The main design concept of French Kitsch is developed by interpreting its name; ‘French’ and ‘Kitsch’. Apart from being a specialized French patisserie, the owner’s love for French bulldog also comes as brand identity, portraying a playful yet elegant image to the cafe. The design aims to enhance this image together with the concept of ‘Kitsch’, a form of art that appreciates imperfection through architecture elements and materials.
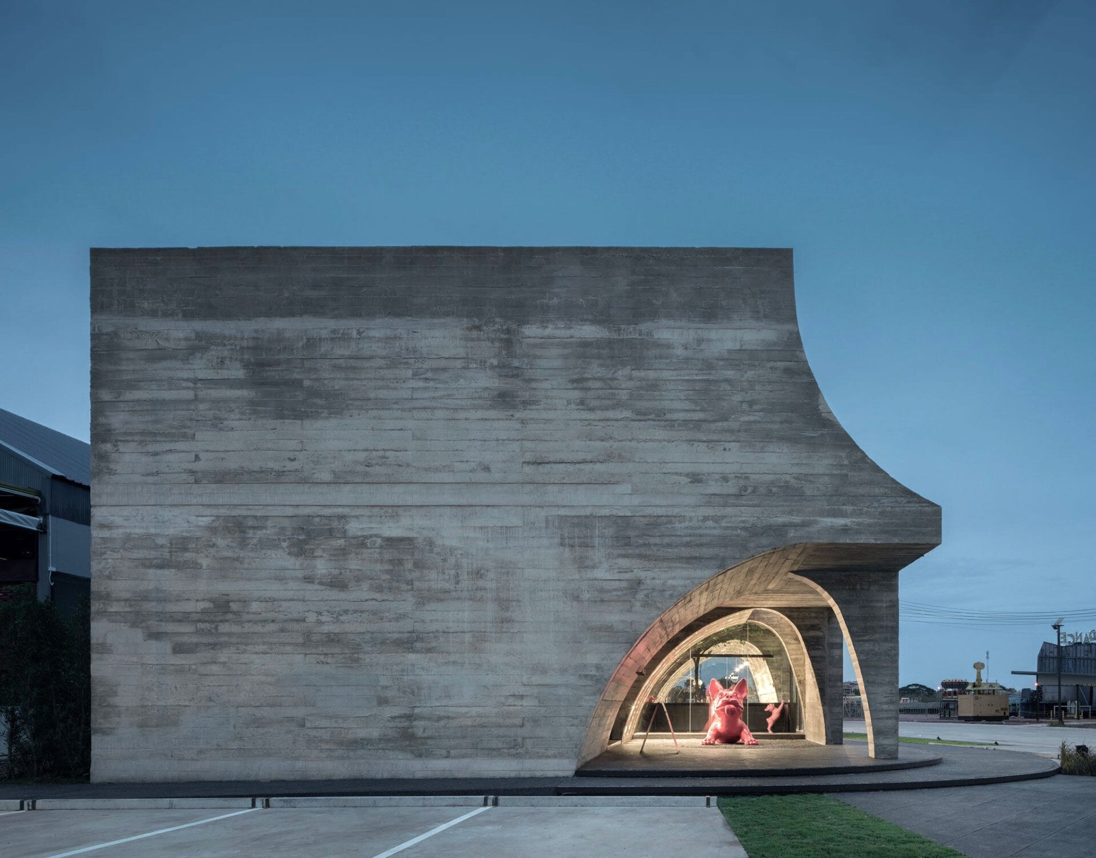
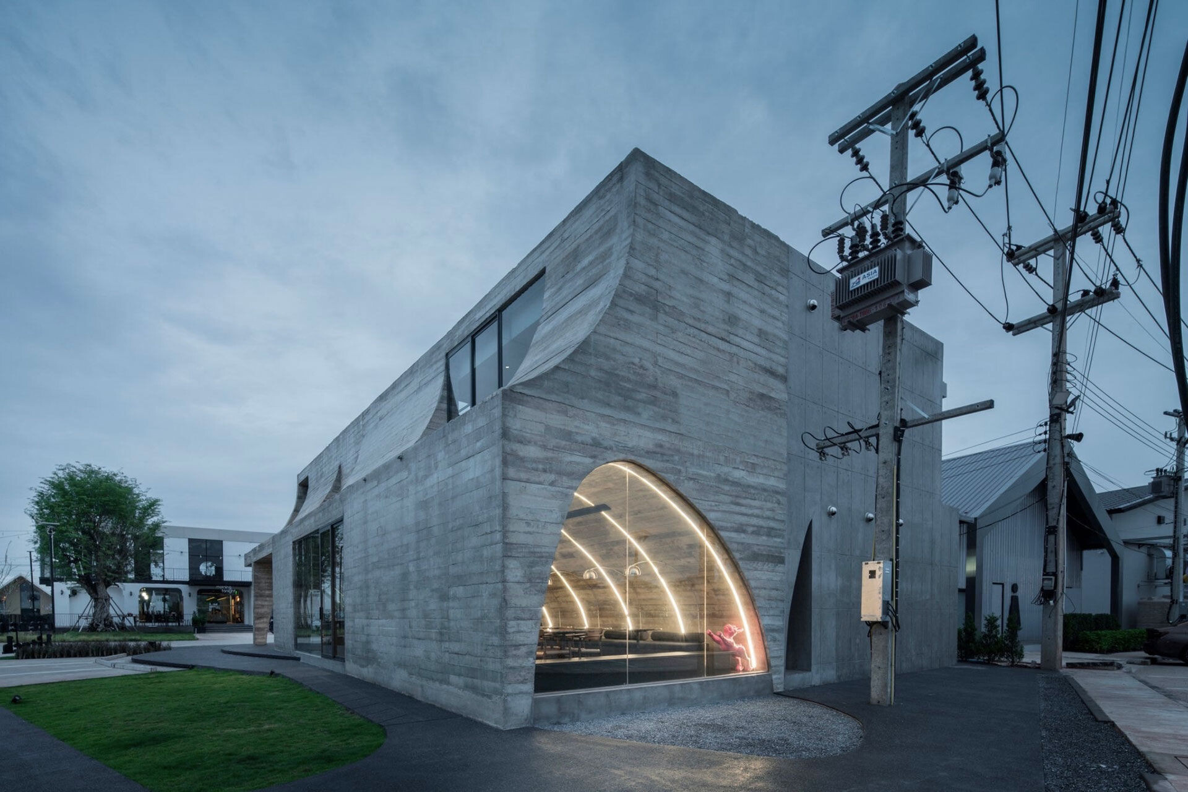
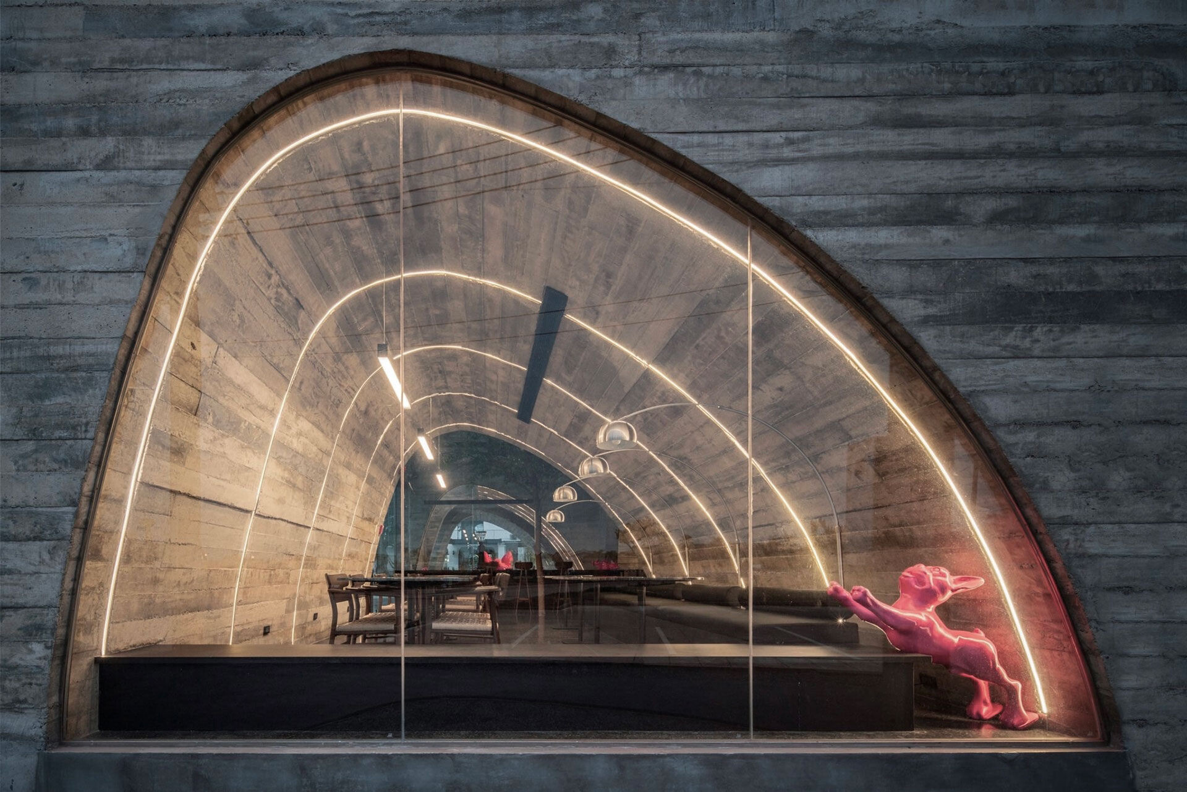
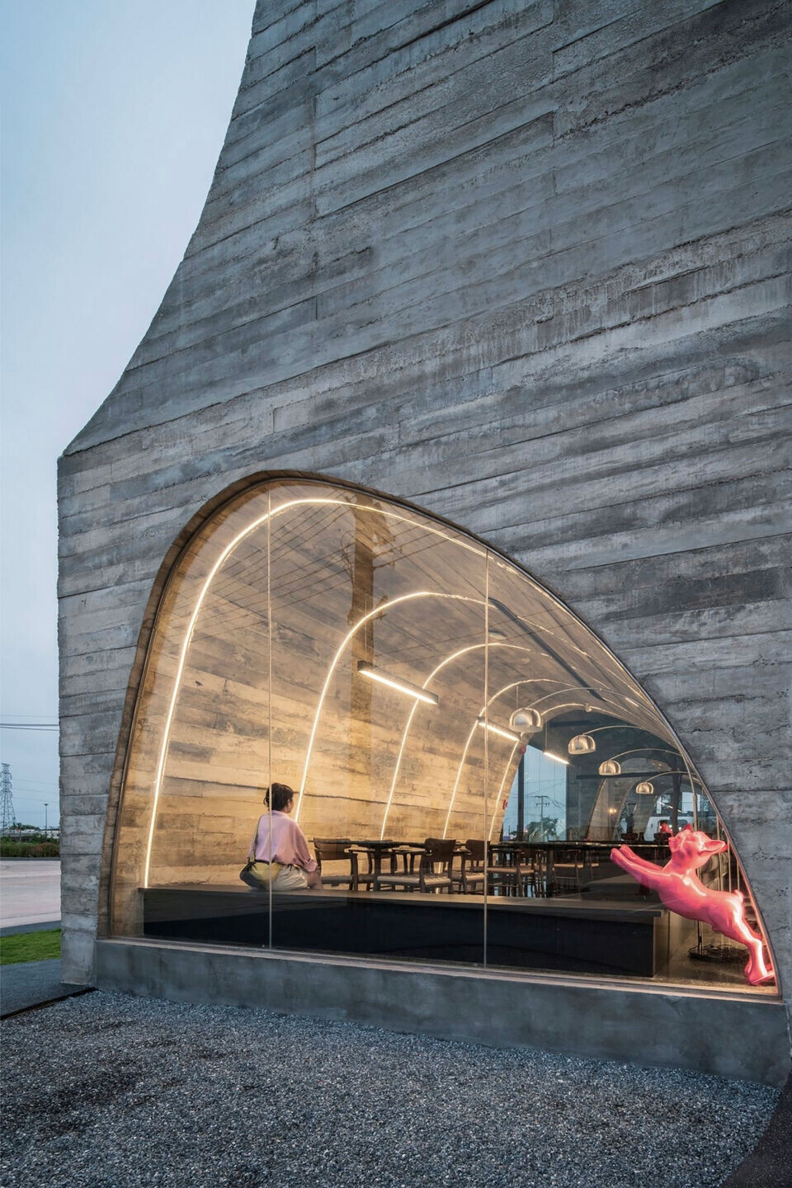
The French cathedral is taken as a primary reference to the design where rhythmic arches are developed. Instead of symmetrical arches, imperfect arches of different scales are used. The design started from a perfect rectangular mass which is made imperfect by carving out imperfect arches on the first level and inverted imperfect arches on the second level. On the first floor, these arches embrace visitors with their antique yet modern looks, creating shadow along the path and when light passes through the arched window, it creates reflection on the floor, similar to that of cathedral glass. The oversized imperfect arch also creates a continuous space from the counter to the second floor, highlighting the full-function counter, allowing it to be seen from both floors. On the second floor, voids are carved into the inverted curves, allowing sunlight to enter.
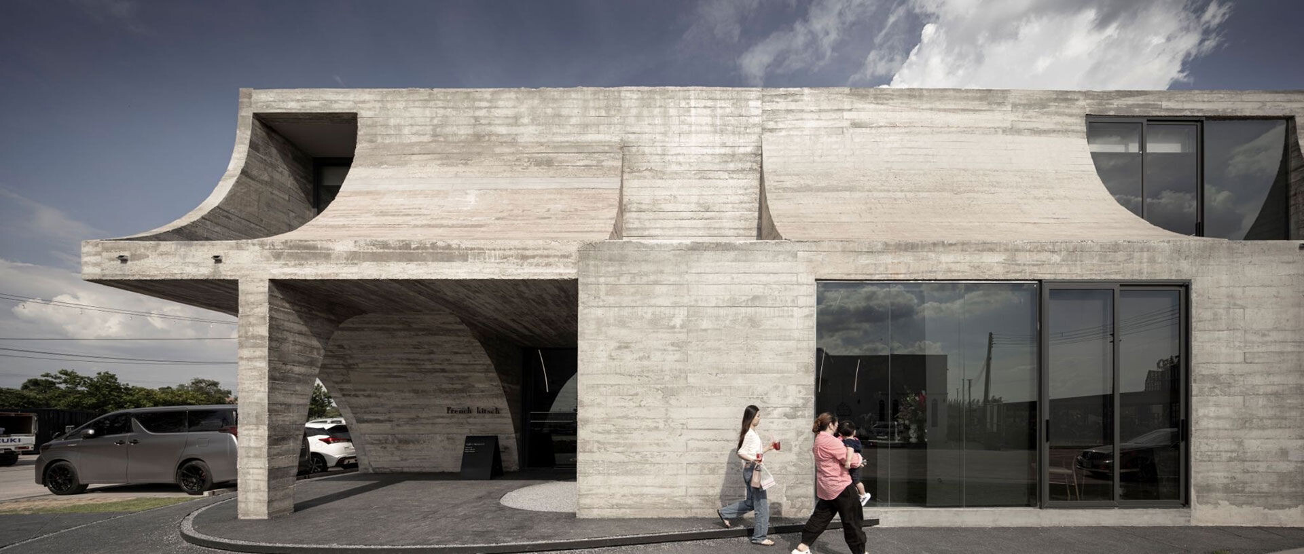
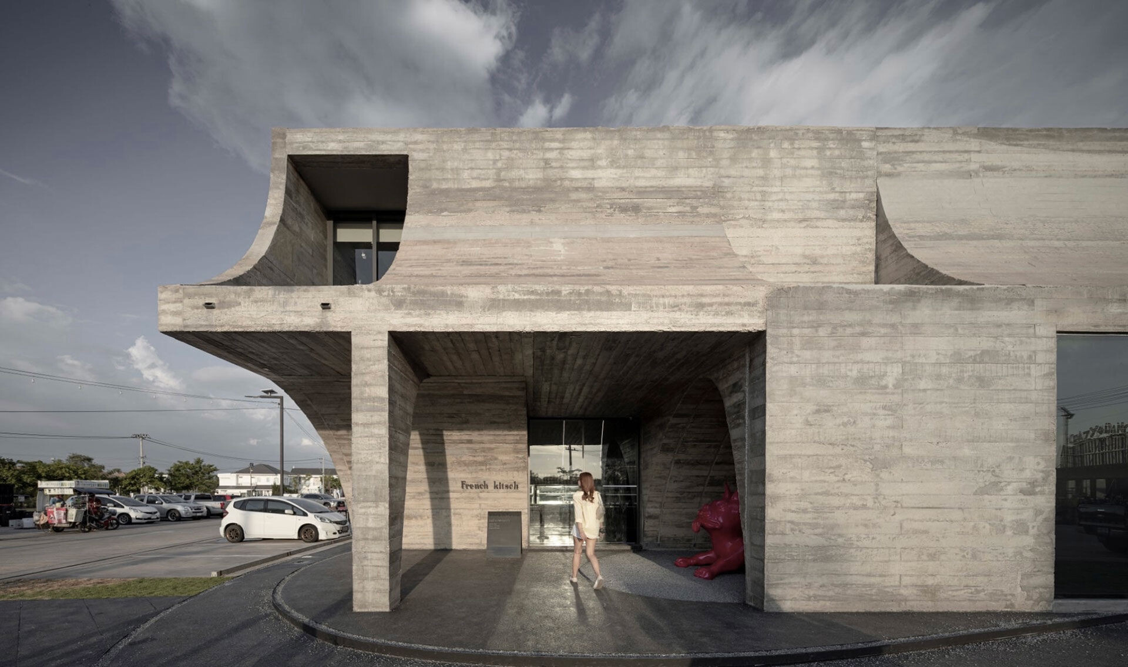
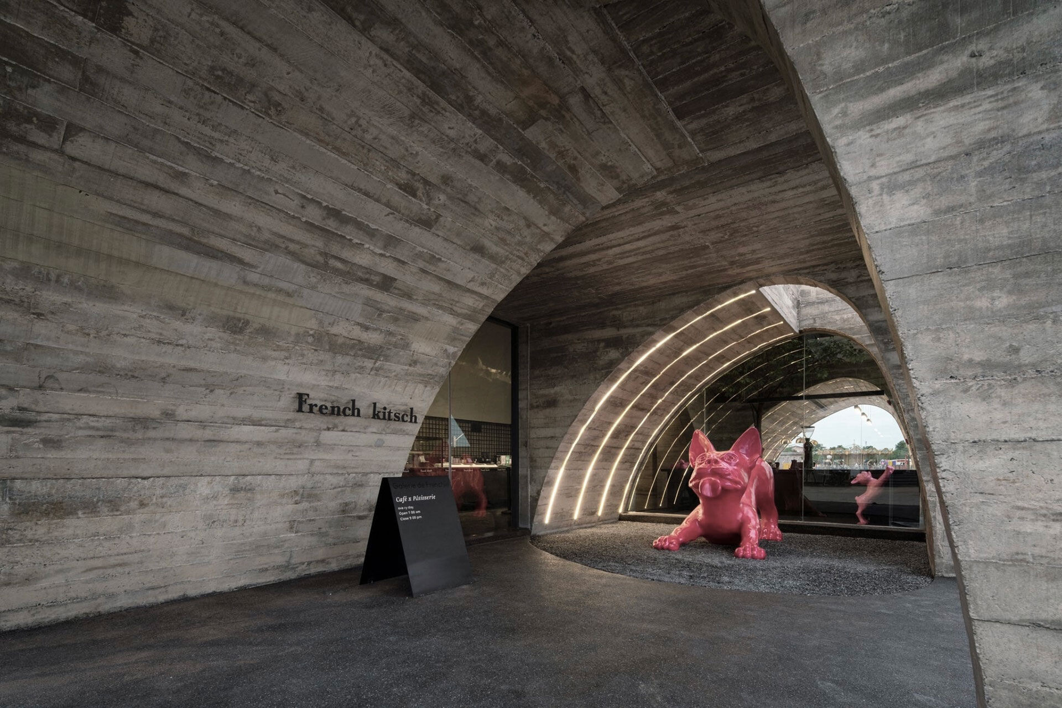
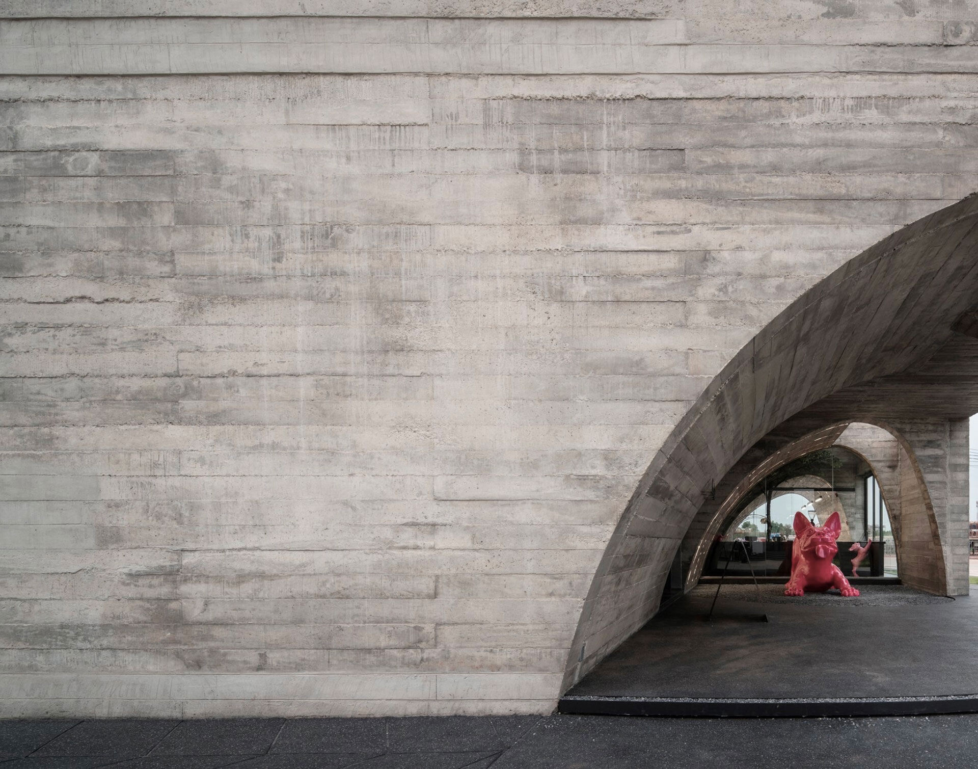
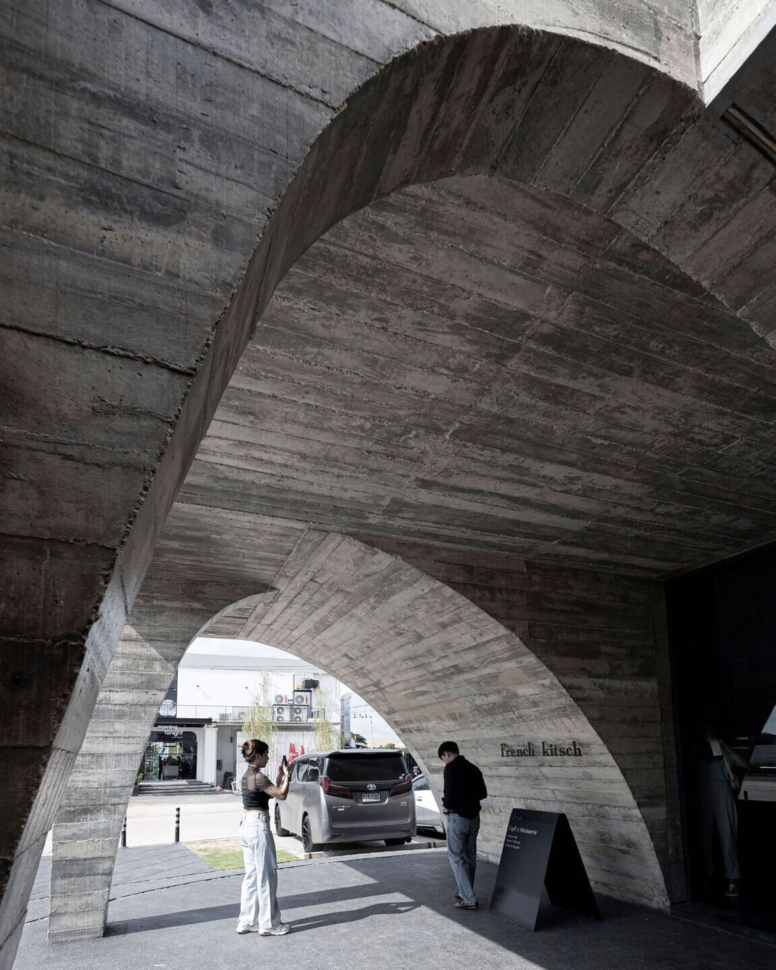
By using textured concrete, it strengthens the concept of perfection of imperfection where the wall is not completely smooth, but it reflects the authenticity of the material which can be beautiful by itself. Moreover, by using concrete as the main material, the furniture, decorations, and LED lights of green and pink are made outstanding, emphasizing the brand’s color identity, creating a strong memorable image of the cafe.
