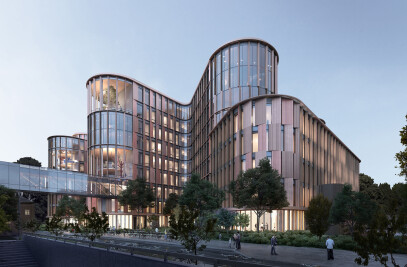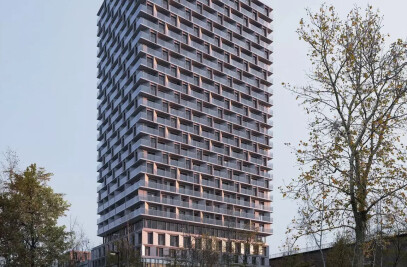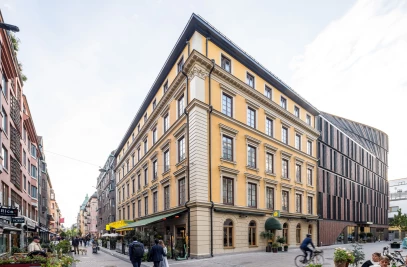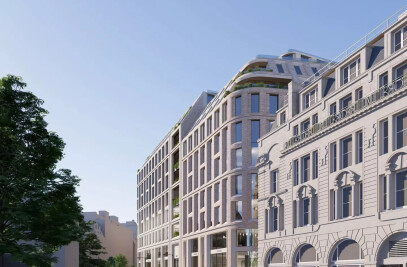In accordance with the Danish design tradition, Frederiksberg Courthouse is the result of a rigorous and pragmatic process, where the challenges of the programme and the site were the creative point of departure. The successful result is an elegantly curved building, classical yet modern.
The design strategy takes its signal from the neighboring neo-classical courthouse designed by Hack Kampmann. To ensure a respectful dialogue with Kampmann’s building only parts of the building plot of the 5,000 m2 site was exploited and the new courthouse is kept lower against Kampmann’s building towards east while rising against the taller buildings towards south.
This resulted in a compact structure of 5,500 m2 designed at a respectful angle of 45 degrees to the listed courthouse and with an open corridor between the buildings, which are connected by a glass footbridge.
A row of old trees was preserved by letting the western facade curve elegantly.
The brick and tile facade express solidity and creates a relationship with the existing cityscape. The elevation of the facade by the main entrance combined with the light tones of the facade adds lightness and gives the courthouse identity.
The interior is designed in coherence with the values of a modern democracy. It is a key parameter that all user groups, from staff to defendants, experience a logic and friendly environment with optimally separated flows.
An atrium with skylight cuts through the middle of the building; drawing daylight deep into the interior and creating visual connections between decks. Shifting light art promotes a play of light and a pleasant atmosphere.
The sustainability strategy is ambitious. The building’s compact form, the immense use of daylight together with natural ventilation and the thermo active surfaces with night cooling result in significant energy savings. Moreover, the building has a green roof.
Statement from the jury:
The considerable bulk of the building is mitigated by a generously proportioned sloping roof which runs down to the lesser form of the neighbouring 1921 classical Court House, to which it is linked by a high-level glazed bridge. Its relevance and sensitivity to context is celebrated through the use of beautifully crafted in-situ and pre-fabricated panels of brickwork, and its fenestration enlivened by the use of external, folding, perforated aluminium shutters.
Internally, the plan, cross-section and circulation are resolved with supreme clarity and simplicity, with a full-height, generously day-lit (and sun-lit) space extending through the length of the building providing an attractive feature for all users, while affording the necessary separation for security and the needs of the Courts service. The court-rooms are models of simplicity and reticence.
Architect and Interior Design: 3XN Client: Danish Agency for Palaces and Cultural Properties Engineer: Lemming & Eriksson Landscape: Schønherr Contractor and Facade: Pihl & Son Tile: Strøjer Tegl Carcass: LM – Byg, Brødrene Viuff Natural Stone Flooring: Londero Mosaik Roof: Phønix Carpentry: BGB Light Art: Steven Scott

































