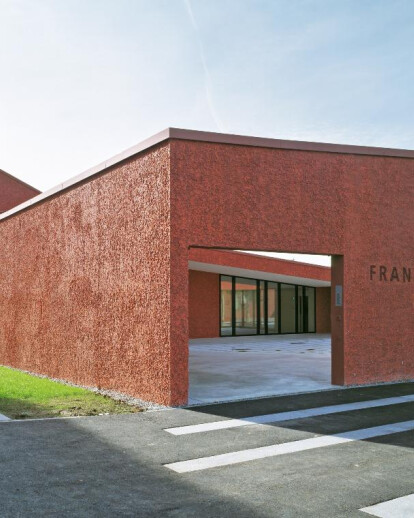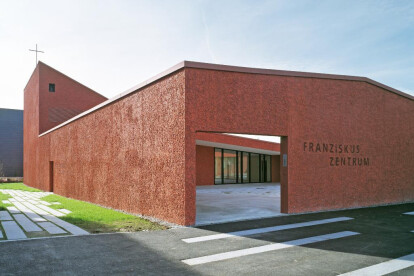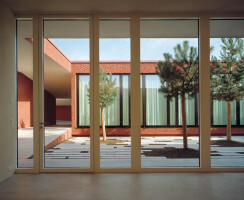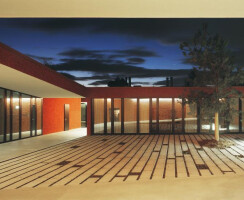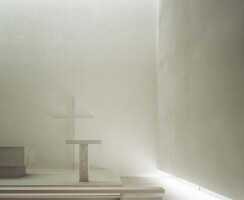A heterogeneous range of buildings consisting of family homes, blocks of flats and a school complex, all of which contribute to the atmosphere of the site. In the centre of these buildings there is a dominant shape, a shape from which it receives its role as the public and sacred building of the district. Its heights are progressive: they range from an enclosed shape in the west, which borders on the neighbouring family homes, to a ten metre high finish toward the east, which contains the church’s interior. The new church centre conveys unity in a complex and varied spatial area: church, administration and residence, as well as a youth centre.
Each unit has been given its own, defined, outer space in the form of internal courtyards, which are designed differently according to their intended use. Of all the spaces within the building those occupied by the church’s interior, the foyer and the group rooms, form the central area. The materials used for the buildings are distinguished by a sold construction with plastered walls both externally and internally. The facades and the inner courtyards are plastered in overlying orange and red shades. Internally the walls are painted white and act as reflective surfaces. In the sacred church interior various grades of granular plaster and different shades of white reflect the specially-introduced light and create a spiritual atmosphere.
