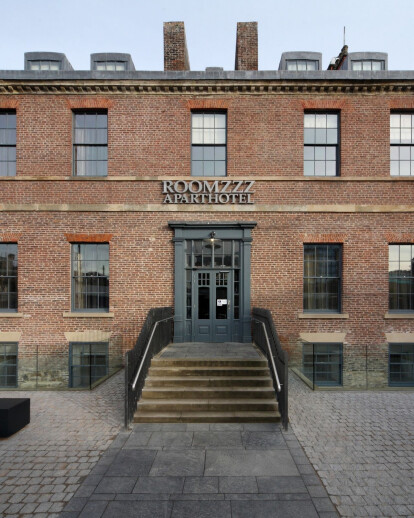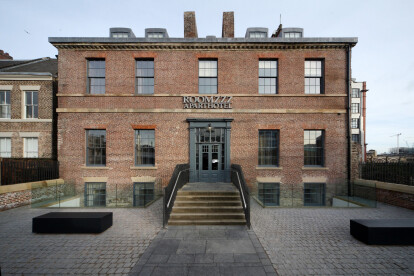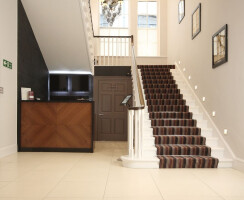Built in the last decade of the 18th century Friar House is a well preserved example of a late Georgian town house within pre-Grainger Newcastle.Following relocation of the tenants, the building fell on hard times and was left derelict for many years.
Working with the existing fabric MawsonKerr looked to breath life back into the building retaining all the historical detail and making the most of the generous proportions.
As a listed building great the transformation has had to be sensitive but incorporate all the essential requirements of a modern boutique hotel.
The driving ethos was to conserve, preserve and restore. Due to its listed status and historical background archaeological specialists and consultants worked with the architects looking to see what must remain, what could be altered and what was relatively new and could be reworked. The original proportions of the main Georgian spaces is respected and retained. With the fixed physical constraints of the existing building creativity has been employed to maximise use of space; barrelled ceilinged basements make snug bedrooms; utilising a Manhattan Loft design style, blade walls create divisions of use (bedroom, living space) whilst allowing the spaces to be read as they were originally and the large roof void employed as a mezzanine bedroom.
Each of the suites is unique giving it a boutique feel, this is due to in no small part the retained features such as the original cooking range in the basement, covings throughout, exposed timber structure on the upper floors, door panelling, windows, dado rails and fundamentally the proportions of the original rooms.
The finished apartnment hotel is one of the most sought after stays in the city and has picked up a raft of design awards including RICS and RIBA awards.
Material Used:
1. Kone Lifts - lift
2. Dorma - door opener – Dorma ED 100
3. Vingcard - door locking system
4. Wedi tile - backing board
5. Limetec - mortar repair
6. Hastie Burton windows – sliding sash repair
7. Marshalls – drainage systems –aco slot drain
British Gypsum – partition board





























