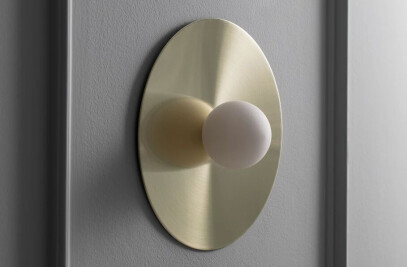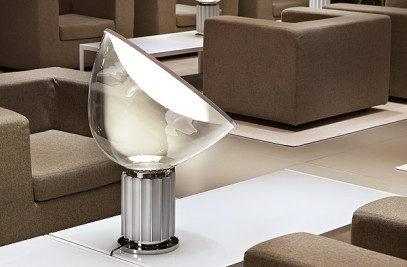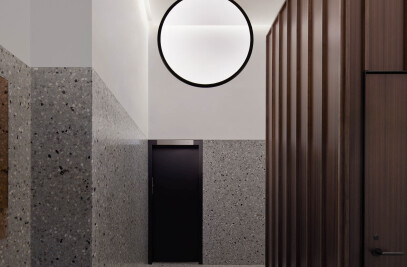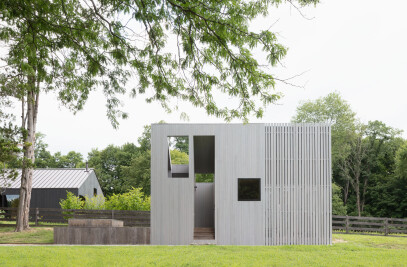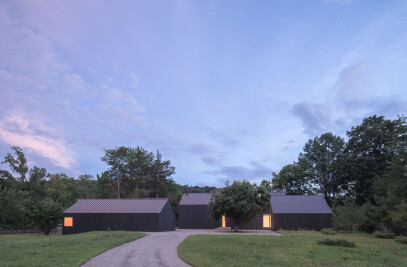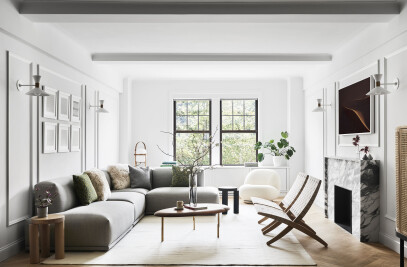NYC-based architecture and design studio Worrell Yeung has completed the architectural renovation and interior design of a 3,200 square-foot loft in the landmarked Clocktower Building in the DUMBO neighborhood of Brooklyn. The design of the loft was inspired and informed by the space’s unique panoramic views of Manhattan and Brooklyn. Two interior volumes are the programmatic and organizational hubs of the loft, allowing for living space along the perimeter that takes advantage of the expansive four exposures of the New York City skyline beyond.
The primary volume is clad in white oak panels that are shaped to create a vertical raked pattern, enclosing an entry foyer, a powder room, and a guest bath, along with other utility spaces, including a wet bar concealed by a custom door assembly. Spaces within this central volume feature dark materials and minimal, taut details, in contrast to the volume’s exterior, such as the black-stained white oak panels and marble interior utilized in the entry foyer. The second volume, long and horizontal, contains the kitchen finished in white materials and marble. While it is clad in paneling made from the same white oak species as the central volume, it is detailed with solid oak battens that create a different texture and rhythm.
While the two volumes contain material similarities, the subtle differentiation in the oak paneling, and the unique materials used for disparate programmatic elements, divide them according to distinct identities. Says co-principal Max Worrell, "This apartment is so much about the views, so we clustered the program elements into two separate volumes to free up the perimeter. The two wood volumes that define the space are essentially fraternal twins made from the same material yet different in scale and texture."
The volumes also provide contrast to the open, view-soaked perimeter. "We wanted the entry foyer to be very dark and intimate, so that it would create a moment of pause before the burst of daylight and stunning views of Manhattan,'' says Worrell. The perimeter walls throughout the loft are white, intentionally stark against the dark window frames that help reduce glare, while framing the spectacular views. Oversized pocket doors conceal two private bedroom suites and provide more intimate spaces through the use of wood floors and stone.
Stone in particular strikes a cool, grounding counterpoint to the oak and sunlight, such as in the form of the concrete terrazzo floor and monolithic terrazzo kitchen island in front of the second volume. "We found opportunities to carve or sculpt with stone”, says co-principal Jejon Yeung, alluding to its tactile qualities, “[including] the red marble powder sink, the stepped black Nero Marquina bench in the foyer, and the large kitchen island that is of the same gray terrazzo as the floor, adding moments of rich contrast.”
The concrete ceiling and structure of the historical warehouse are exposed and expressed throughout to highlight the rawness and texture of the building, juxtaposed against the warmer materials, and pure minimal lines of the new elements. Says Yeung, "This building is one of the first reinforced concrete buildings, and was even the tallest of its kind at the time, so we wanted to expose and highlight the concrete texture of the beams and columns, and complement and contrast with finer and richer materials."
Material Used :
- White Oak Paneling
- 8” Wide White Oak Engineering Flooring
- Tectura Terrazzo Cement Tile/Slabs
- Nero Marquina Bench/Countertop
- White Lilac Marble Backsplash / Wainscotting
- Blue de Savoie Marble
- Rosso Lepanto Marble Sink
- Waterworks Flyte Fixtures
- Ex-T Stand Bath Tub
- Rich Brilliant Willing Queue Light Fixture
- Rich Brilliant Willing Hoist Sconce Light Fixture
- Rich Brilliant Willing Brim Sconce Light Fixture
- Allied Maker Mini-Orb Pendant and Sconce






