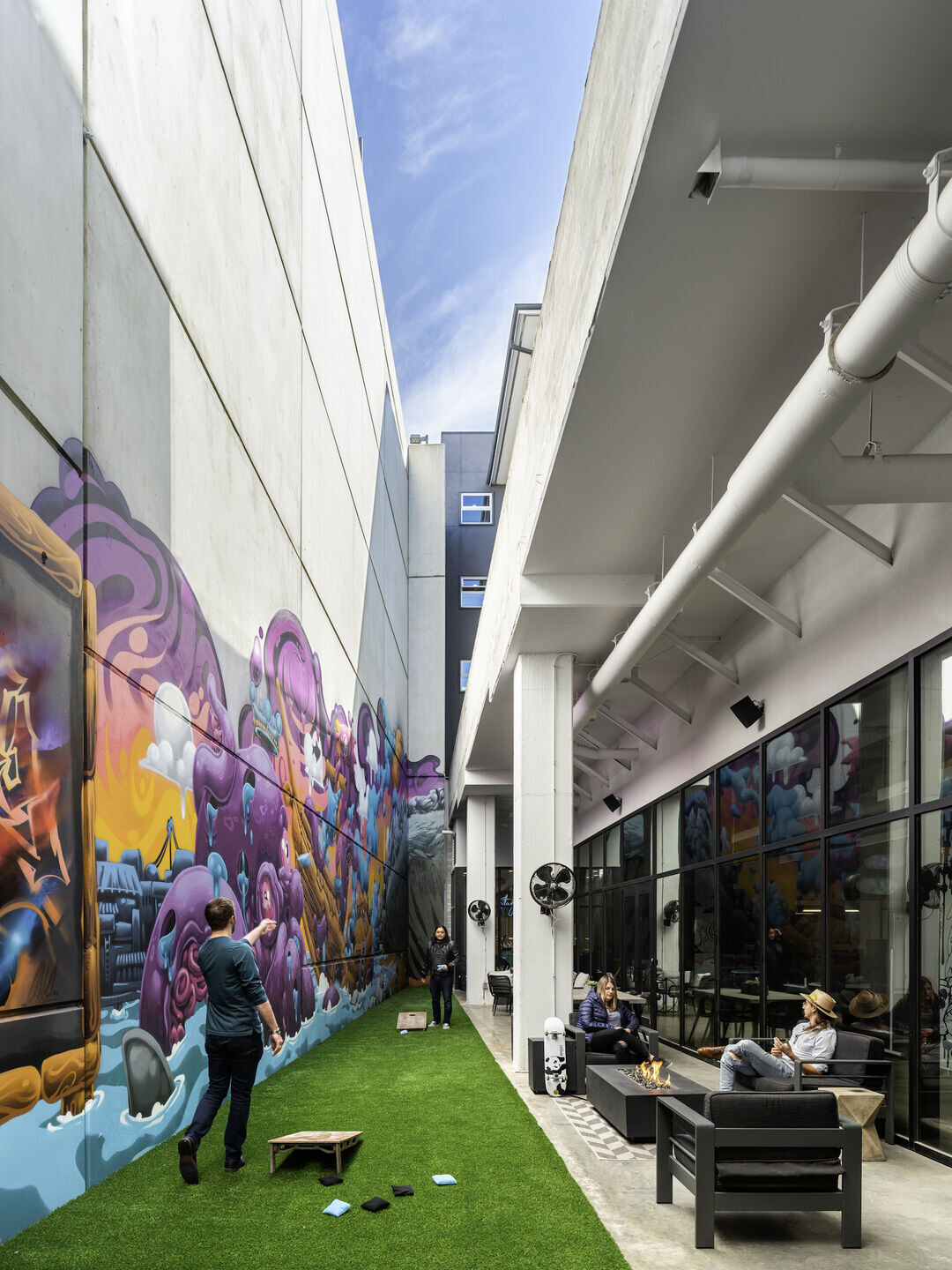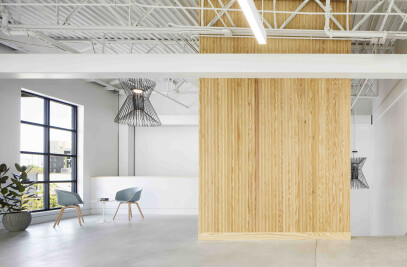Mark Odom Studio designed a creative work space located within Austin’s bustling mixed-use shopping plaza, Domain NORTHSIDE. The open floor concept, developed by Northwood Retail, a privately-held, global real estate investment and management firm, is an adaptive reuse project that reimagined a large unused area into a creative work environment.
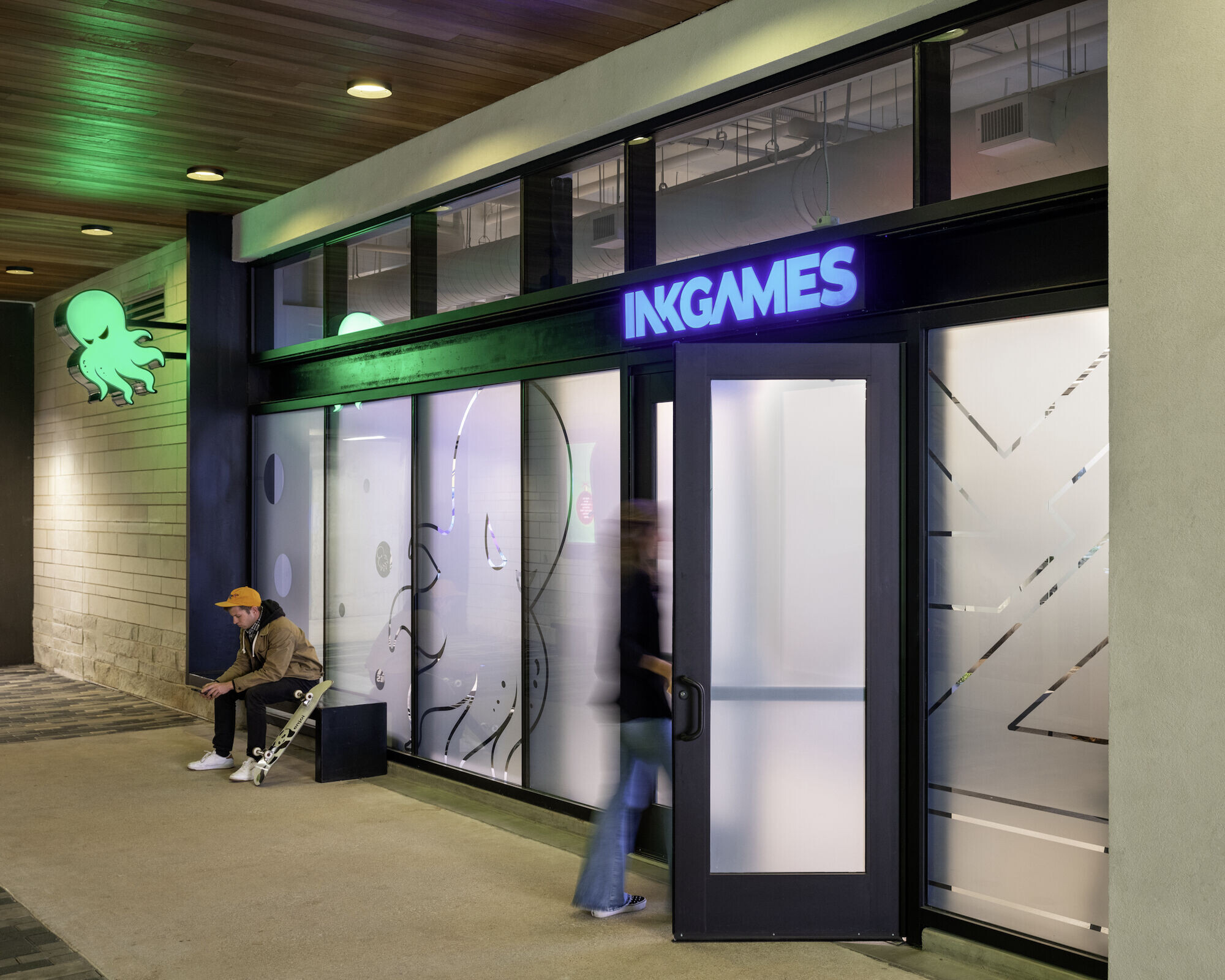
The 9,468 SqFt found-space is located within a corridor that connects a parking garage to a busy retail walkway; it was not conducive for retail or a parking lot due to its oddly shaped footprint. Mark Odom Studio reimagined the unused space into a light filled, sprawling creative office knowing it would appeal to a specific type of tenant that did not necessarily need retail frontage, street access or a traditional office layout.
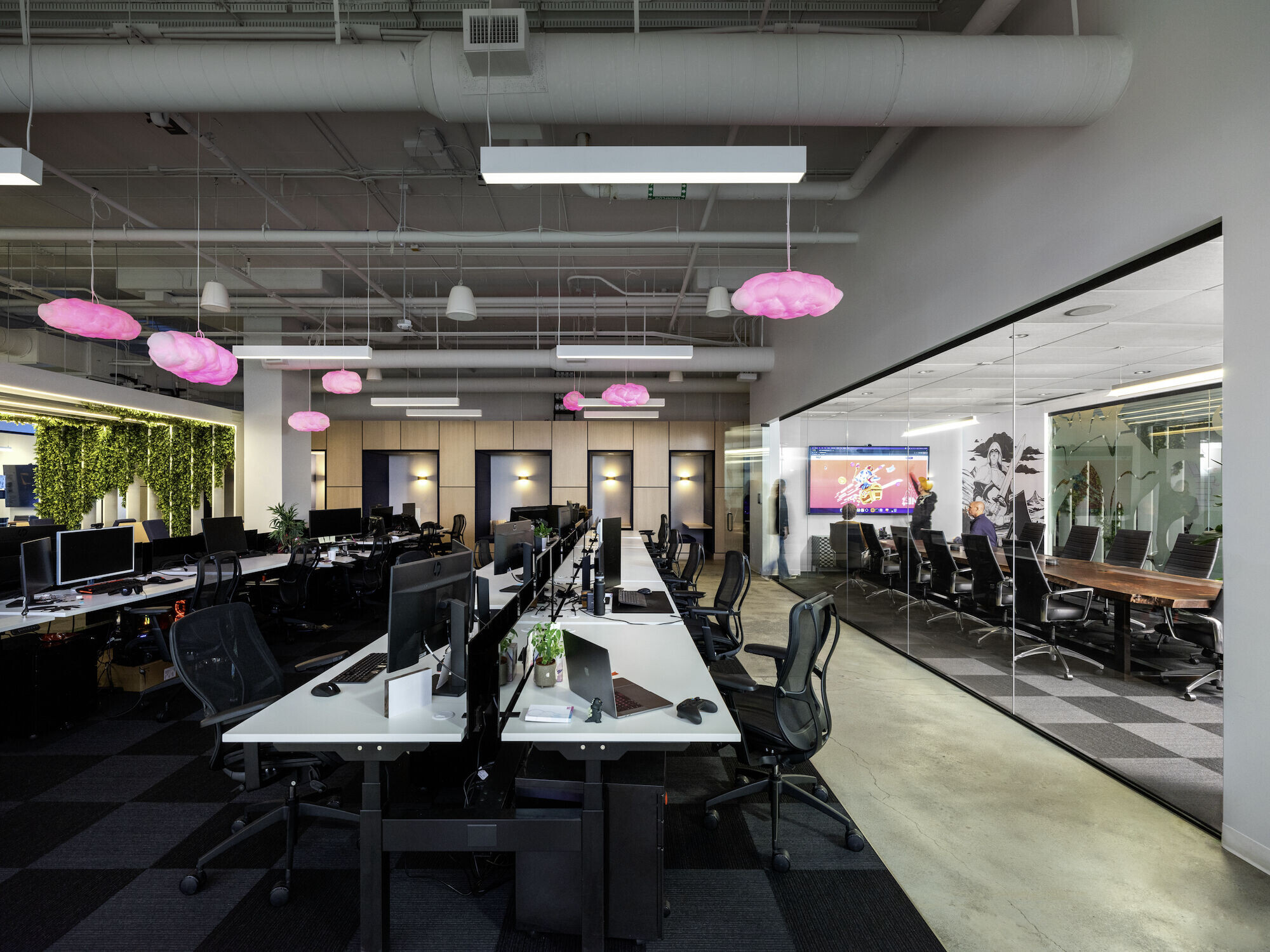
“We wanted the potential tenant to have immediate accessibility to a creative office space so we designed the floor plan accordingly. Creating a variety of different meeting spaces, work zones, and even gaming zones would appeal to certain types of creative tech companies. The idea was to encourage team collaboration both casually and formally throughout the work day,” says Erin Nies, Principal, Mark Odom Studio.
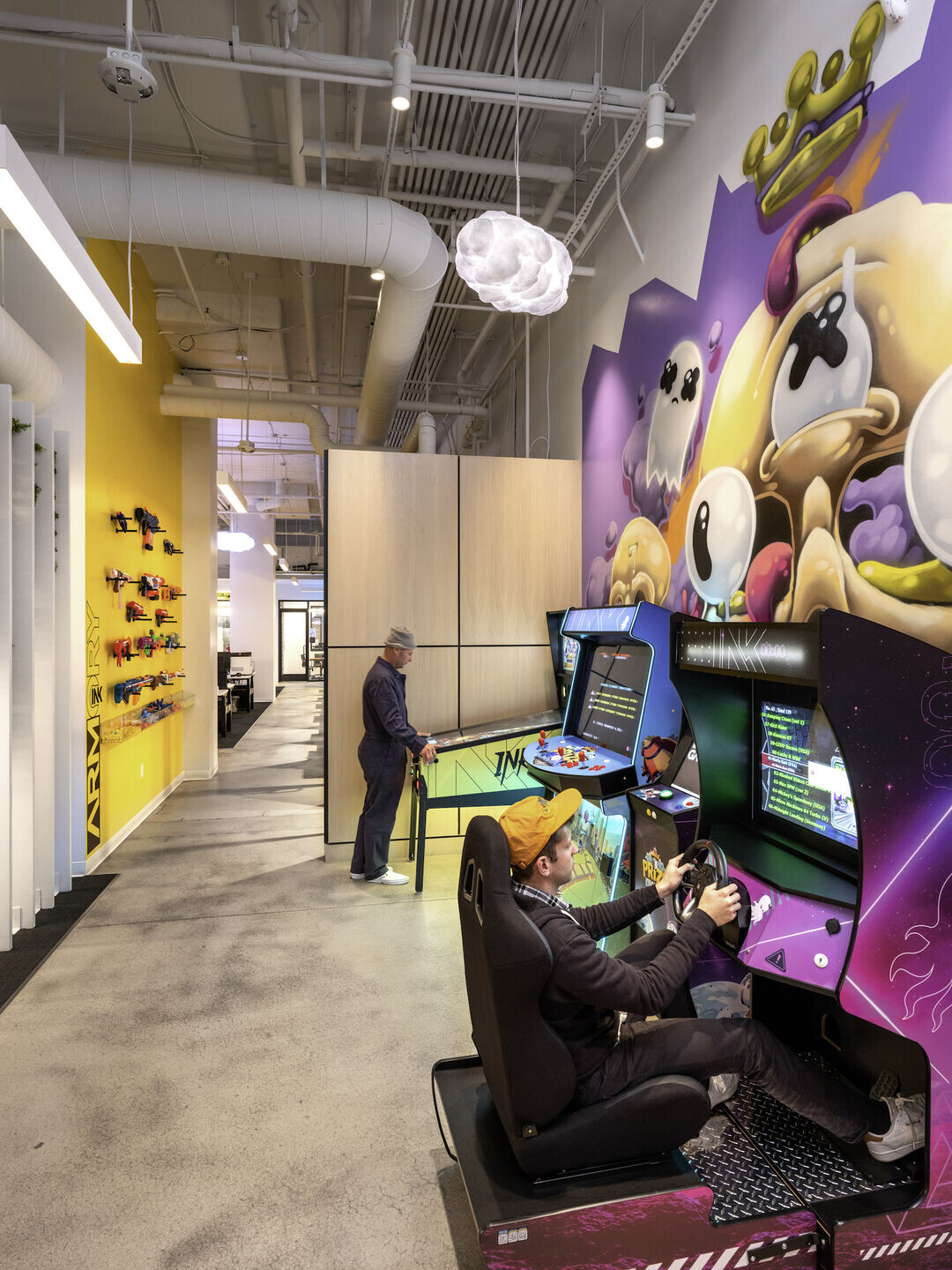
The design team outfitted the original dry concrete shell by dropping in creative pods and collaboration zones to divide and organize the space. The plan was to pack a myriad of options depending on work style or need, creating private, semi-private and communal work areas. The creative pods also became the design focal points throughout the space with dynamic linear wood suspended from the ceiling then wrapping down to the ground. These features were additionally highlighted by integrated linear lighting marking the space as special.
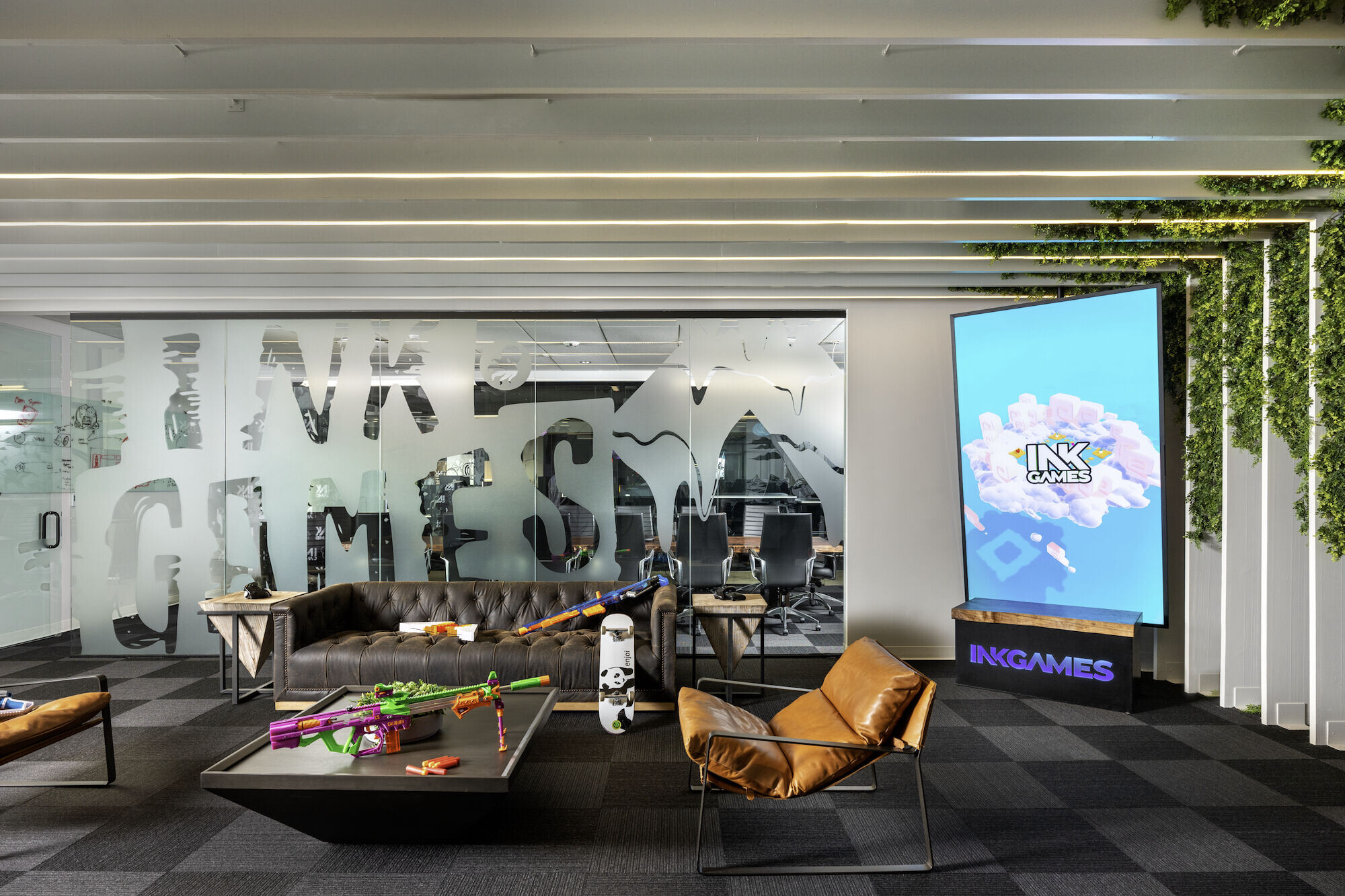
The unique angles and footprint created an opportunity to offer a large private outdoor courtyard with easy access and connectivity from the indoors. The area is an actual fire separation nestled between a large parking garage and a leasable building.
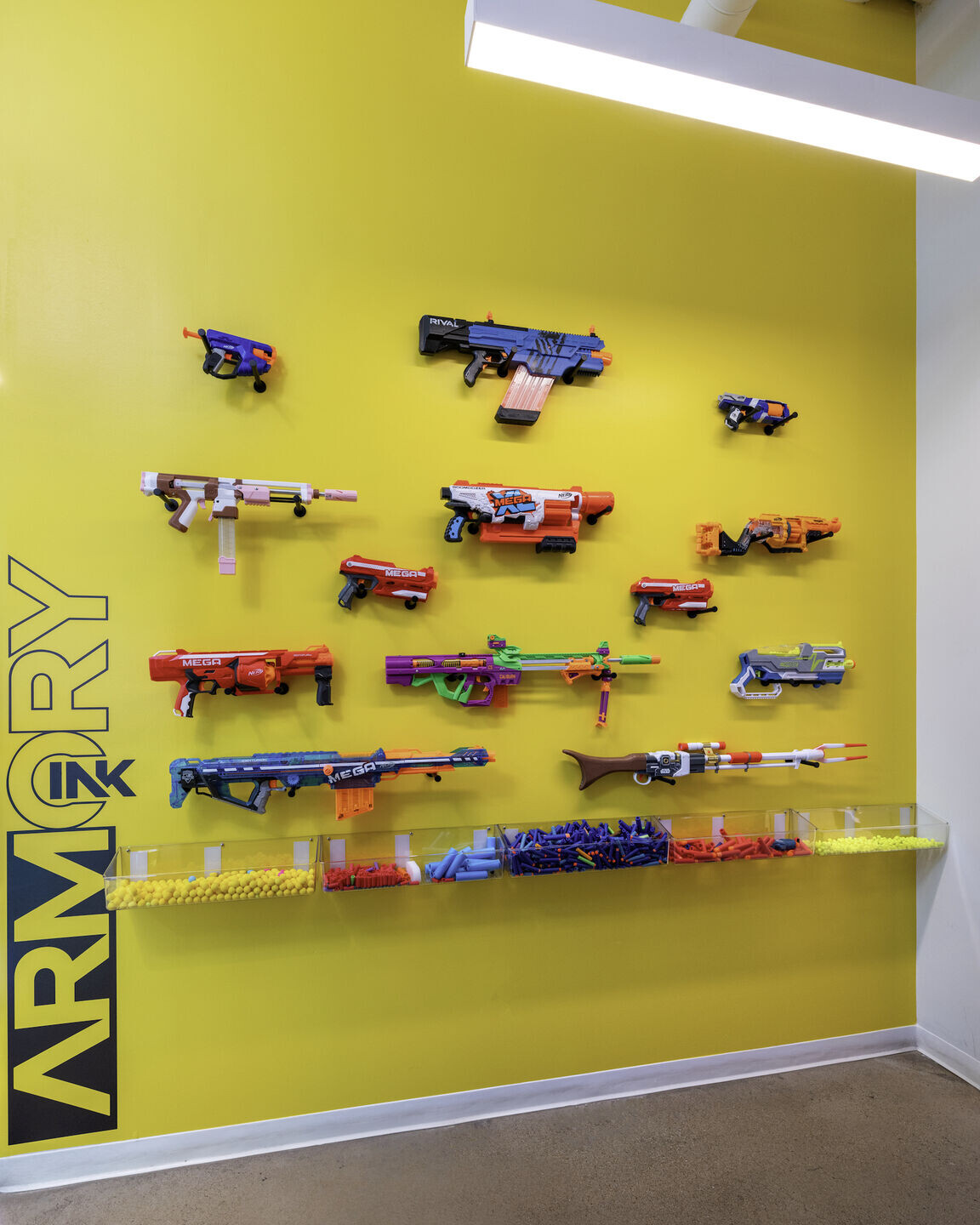
The office space is occupied by INK Games™, an innovative gaming company that relocated its headquarters to Austin, TX last year. The company put their own stamp on the space commissioning famed Texas muralist Tarbox to create an energetic focal point on the courtyard and inside walls, along with other unique art installations like a Nerf armory and living plant wall.
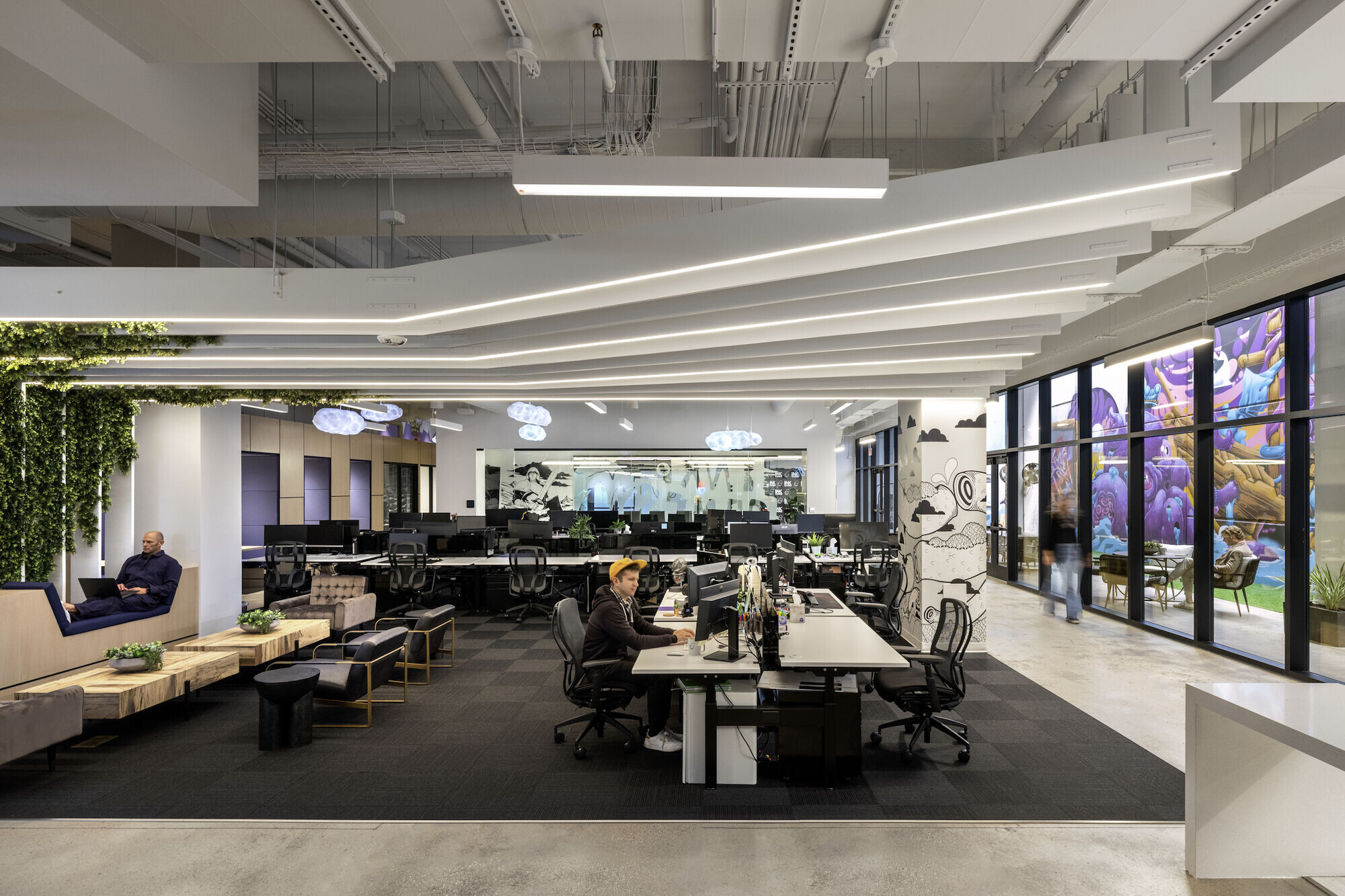
“Creativity is our foundation and it's something we strive to nurture in our environment,” says Josh Gause, Co-Founder and President of INK Games. “Most studios can’t get their employees to come in and we can’t get ours to go home!”
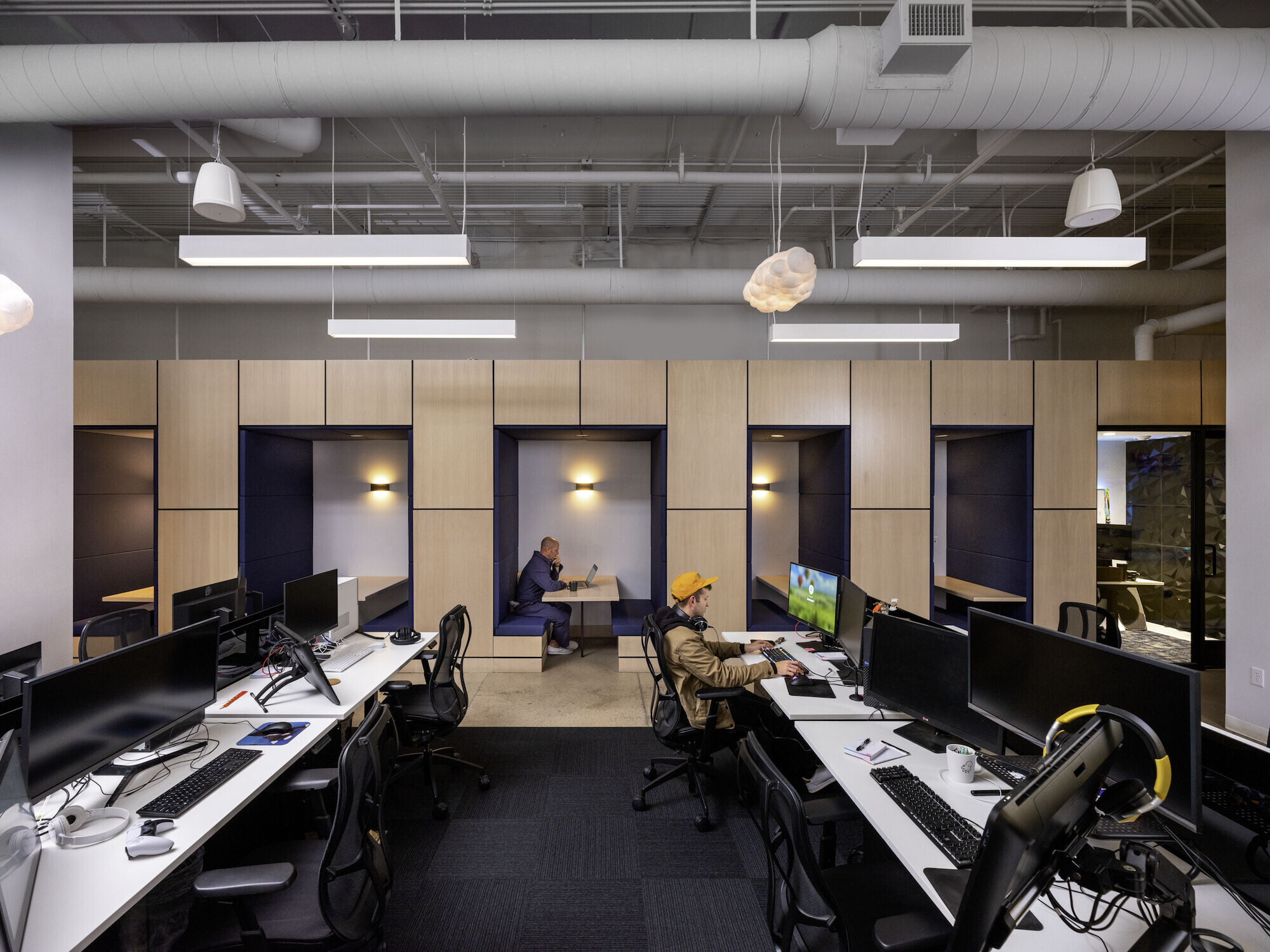
“Most of the commercial spaces along this part of Domain Northside cater to retail and restaurant clients. This surreptitious space is along the breezeway that leads to the main pedestrian sidewalk so it is tucked away while still very close to all the amenities and action without there being a distraction,” says Nies.
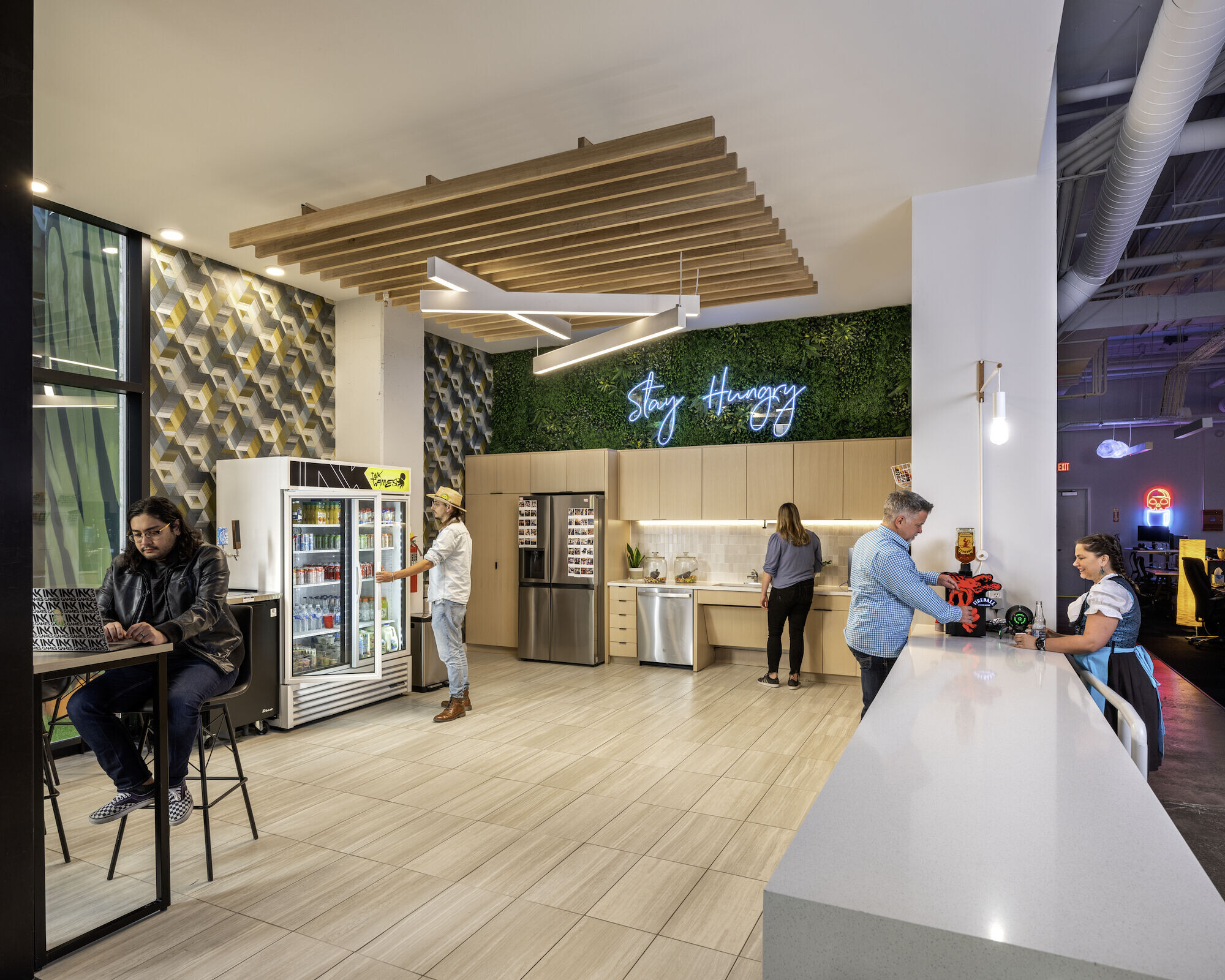
Team:
Architect: Mark Odom Studio, Mark Odom, Erin Nies
MEP: Mint Engineering
Accessibility Consultant: Contour Collective
Structural: Bones Engineering & Design Studio
Developer: Northwood Retail, Ryan Muscott
Photographer: Leonid Fermansky
