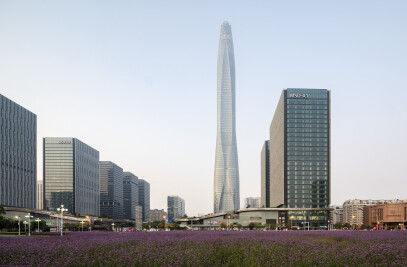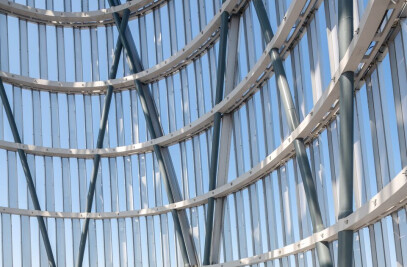The unique form of this scheme maximises the therapeutic benefits of the parkland setting, producing an environment that is pleasant both to recuperate and work in. It has been further informed by the separation of flows of patient, visitor and staff traffic in order to optimise the operation and servicing of the hospital while protecting patient privacy.
The building comprises a series of organic forms sensitively integrated within the landscape, with orientation ensuring extensive views from all points within the interior. A curving strip of accommodation houses all medical facilities, while wards branch off in a series of petal-shaped structures which fan outwards from the main block.
This innovation ensures that all wards enjoy exceptional levels of natural daylight and views, while maximising visibility for staff.A 200 metre garden crescent links the wards and the central spine, providing a valuable natural amenity for patients, staff and visitors. All circulation is organised through this space, rendering the building easily navigable. The exterior features timber cladding with coloured accents used to identify different departments as part of an integrated signage system.
































