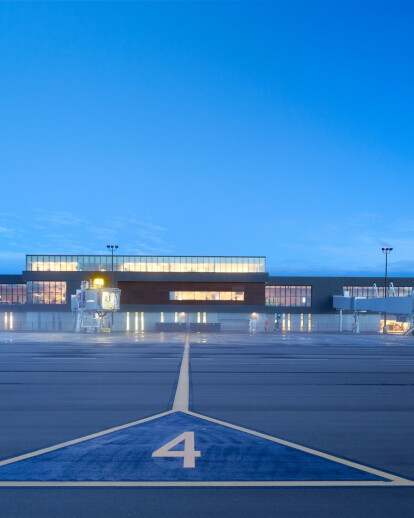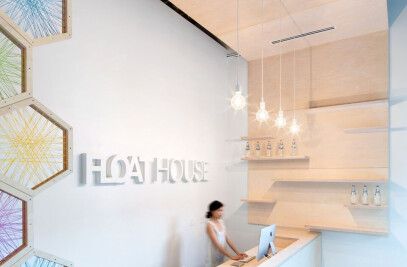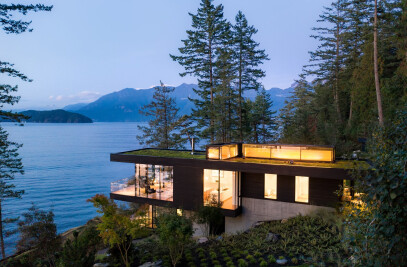The new Fort McMurray International Airport creates a relevant and meaningful portal for visitors and residents of the Regional Municipality of Wood Buffalo in Northern Alberta. The region is characterized by its spectacular geography and natural beauty including the Boreal Forest, the Prairies and the Northern Lights. Its seasonal temperatures range from -40C in the winter to +30C during the summer. Economically, it is host to a burgeoning oil sands industry that has thrust the small community onto the global stage and contributed to unprecedented growth, with the population expected to double by 2030. Socially, the area’s rich history and thriving industry have fostered tremendous diversity within the resident community. They have also created the impetus for a large transient population—temporary residents drawn to resource-based jobs who fly back to their home communities frequently between work cycles.
While Canada’s busiest airports have seen an average annual passenger traffic growth rate of about 3 per cent a year, Fort McMurray International Airport grew 25 percent in 2012 and 2013, and continues to be Canada’s fastest growing airport. This, along with more forecasted growth, inspired the Fort McMurray Airport Authority (FMAA) to create a new green-field airport, complete with a new terminal building, aircraft apron, taxiways, approach road, and parking areas. The $258-million project responds to the unique challenges of this context while seeking to define a dignified and meaningful place for a growing community whose identity is continually evolving. The three-storey, 15,000m2 building includes all of the typical airport terminal functions: check-in, security screening, domestic and international arrivals and departures areas, food/beverage and retail outlets, car rental agencies and administrative offices for airlines and the airport authority.
Fort McMurray’s remote location, its limited local labour force, and demanding seasonal constraints influenced several fundamental technical decisions early on in the design process. These factors were coupled with an overall desire to institute efficient green building measures. The building was constructed with significant offsite fabrication, durable materials and simple technologies in order to ensure quality and minimize both the construction schedule and future maintenance. Aesthetically, the overall goal was to create an iconic and memorable presence in the landscape and a directness and honest expression in harmony with the spirit of its locale.


































