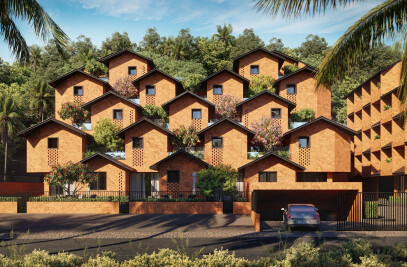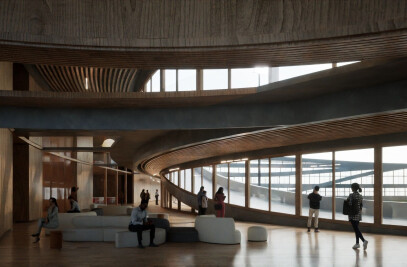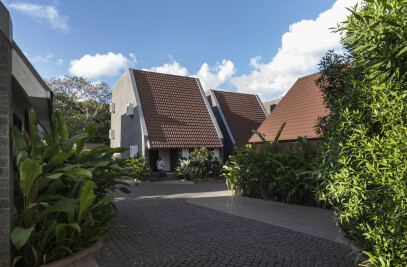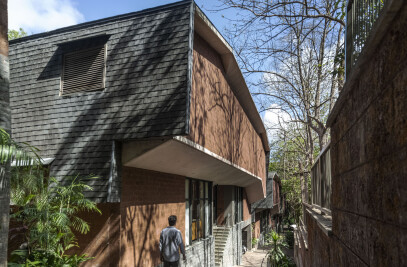The primary program brief from the couple who owned the house was a desire to build a house that was to be their fortress from the cacophony of the world outside, while creating a sizable space to be used frequently for entertaining friends and guests. Referencing forts as a primer the formal development of the project attempts to balance a need for privacy/protection from the outside while developing layered and tiered open spaces for social engagement.


The Golconda fort (built in the 15th century) about 15 kms from our site. Privacy Scale: Our first effort was to distance the notion of privacy from that of scale. Formally the boundary wall becomes part of the three parallel limestone clad wall set that configure program between them and ascend in height as they gain distance from the street scaling the house down to human proportions. Wearing the Courtyard Inside Out: This need for privacy and climatic sheltering on the south side street (to mitigate the harsh southern sun) creates a largely impervious facade.


The solidity of this construct is completely obliterated once inside the house by sectional overlapping and linked multilevel a hybrid courtyard that is both internalised and external and hence becomes a container for the massive entertainment space required by the client. This void/court cuts the through the sectional width of the house becoming a programmatic connect for the independently accessible strands of private (family) and public (work entertainment) spaces that intersect in the physical centre of the house. The structure of the house is designed as three parallel loops of sheer concrete walls, which are coupled with pre-tensioned flat slabs to realize the seamless section that structures the void/court and its massive spans.


Team:
Architect: Sameep Padora & Associates (sP+a)
Other participants: Mythili Shetty, Viresh Mhatre, Harsha Nalwaya, Aanoshka Choksi
Photography: Edmund Sumner
MEP Consultant: R.N. Joshi
Structural Consultant: Facet
















































