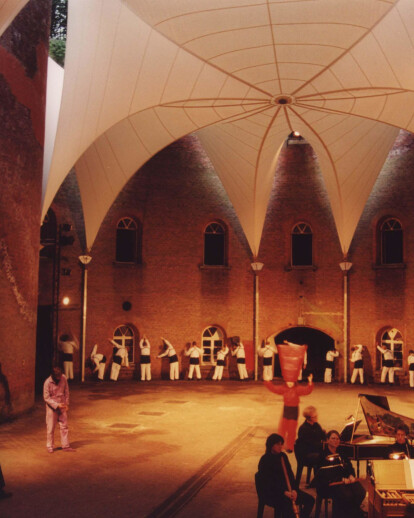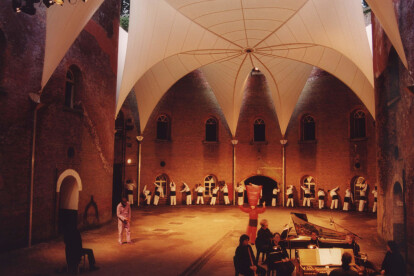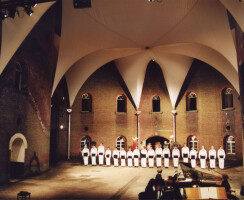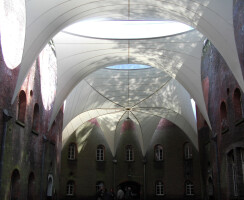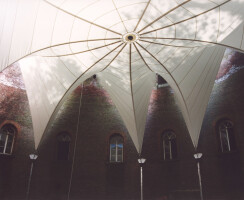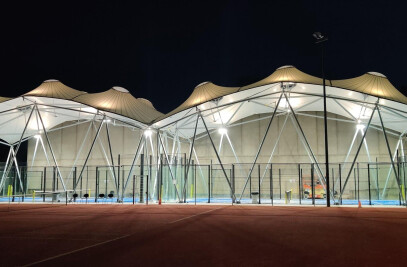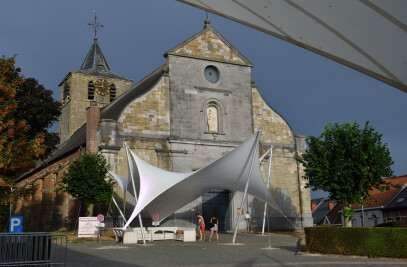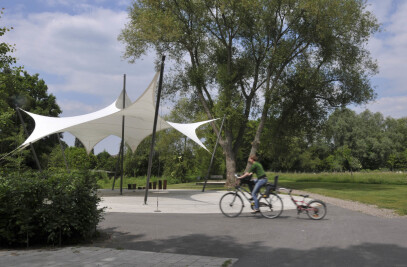This sail sculpture, designed by architect Amandus Vanquaille, was designed for a specific military building dating 1862. The typical architecture of that time does not allow any access to the inner courtyard (called the ‘reduit’ in military terms). The widest entrance was 98cm. At the outside there are moats, ramparts, ditches and fortifications, all built to protect the inner courtyard from intrusion. But how to build a roof over this large courtyard, if anyone can access with building materials or cranes?
The answer is simple: making a flexible roof that one can carry in, like a large worm, through the inner corridors and through the narrow porches. The complete membrane roof exists of 8 parts (8 separate vaults) each small enough to be carried in. Between the different membranes, transparent foil parts made of ETFE can be zipped off or on, to make the complete roof waterproof.
That said, there was not only the functional aspect. Architect Amandus VanQuaille wanted to create a place for muses in the former military building: a place for lovely art instead of fighting and death. Secondary there was the idea of using the mass of the thick walls as counterweight for the large tensions.
The result is a cathedral-like vault, where the choir is the scene for arts.
The theme is a playful contrast between convex and concave form, the contrast between the old brick walls and the ultralight textile membrane. The arches of the membrane are formed by pulling the tensioned fabric between the higher and lower parts of the rampart walls. While the first vaults between the parallel walls have a typical Romanesque form (pure arches without ribs), the choir was too large to realise the vault without ribs. The stainless steel cable ribs stabilise the complete structure in case of wind or snow. Where typical ribs of Gothic architecture push the complete structure via concentrated lines, the ribs of this textile vault pull the structure in the opposite way. In the middle, all the ribs come together in the ‘keystone’: here the ‘keystone’ is a thick stainless-steel plate where all the ribs or cables are connected to one plate. In Gothic architecture, the keystone has a special symbolical meaning: if the keystone cracks under high point forces, the complete vault would fail and fall down. That is also the case in our textile vault.
It is exciting to remark that – after 800 years and with all high-tech computations of today – we come to the same conclusion as the cathedral builders of the 12th century. For larger free spans we still need rib vaults if we want to construct lightweight structures (like cathedrals).
By bringing together a functional and artistic aspect, architecture can get better amenity values for a certain place. Places should not only be usable, but also intensified as ‘genius loci’.
