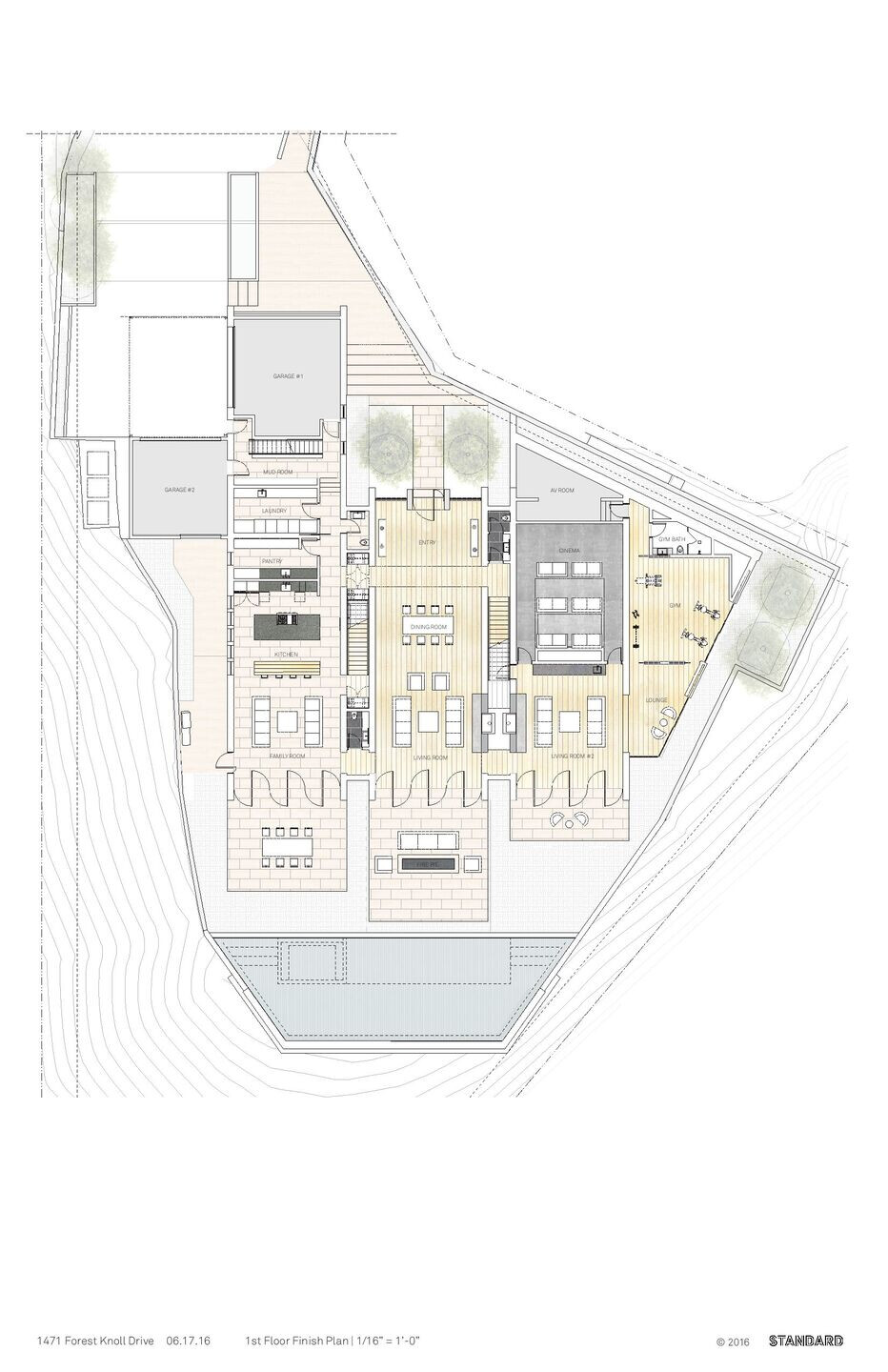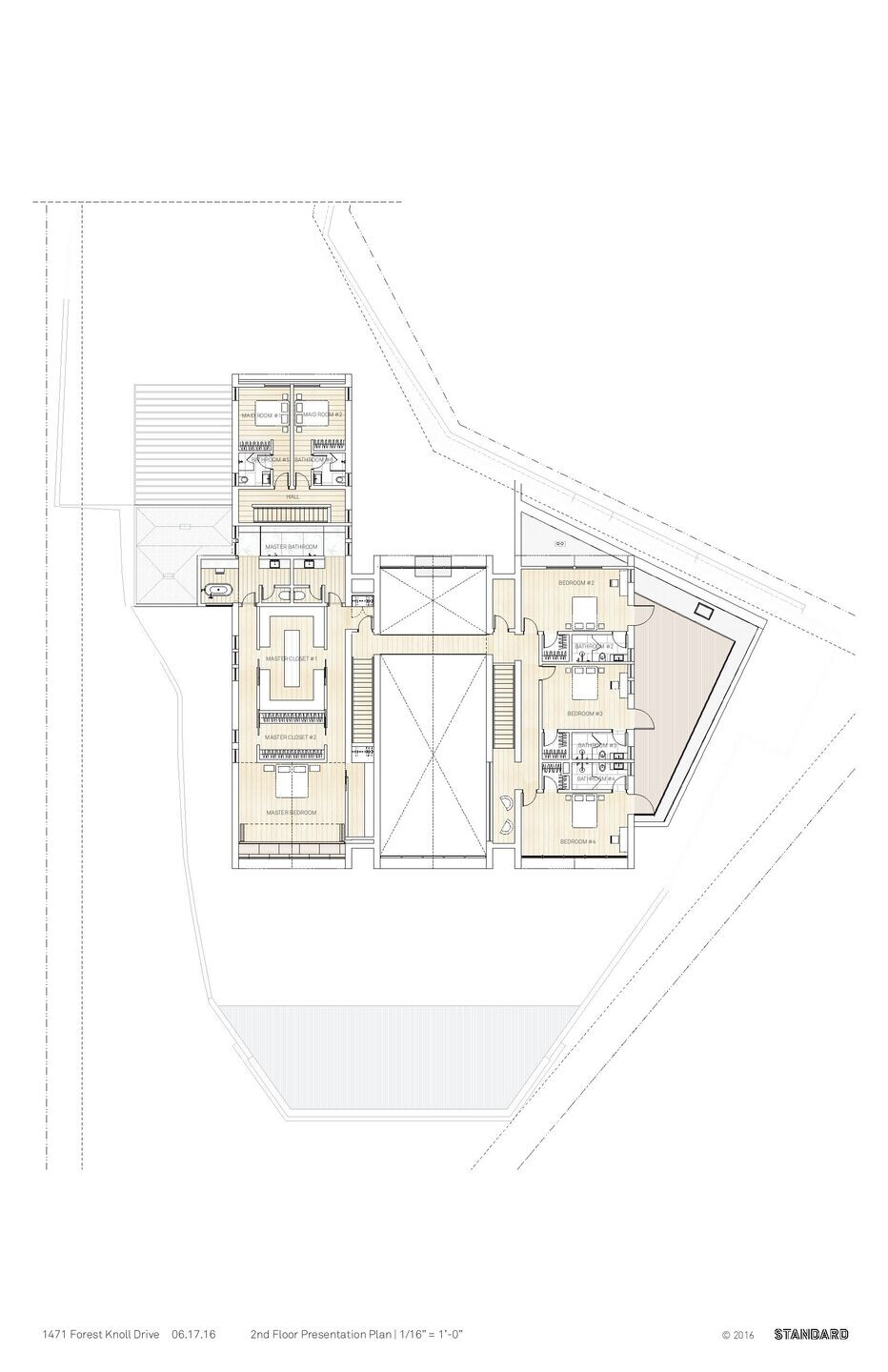Minimalist, yet warm. Big, yet cozy. For inspiration for Forest Knoll, Standard Architecture looked to a traditional form that defines American vernacular architecture: the barn. For the architects, the project became about doing the most with the least, using simple elements, timeless wood, concrete, and stone finishes, and meticulous moves to ground the home in its site, and to bring together the distinctive elements of both the architecture and the landscape.
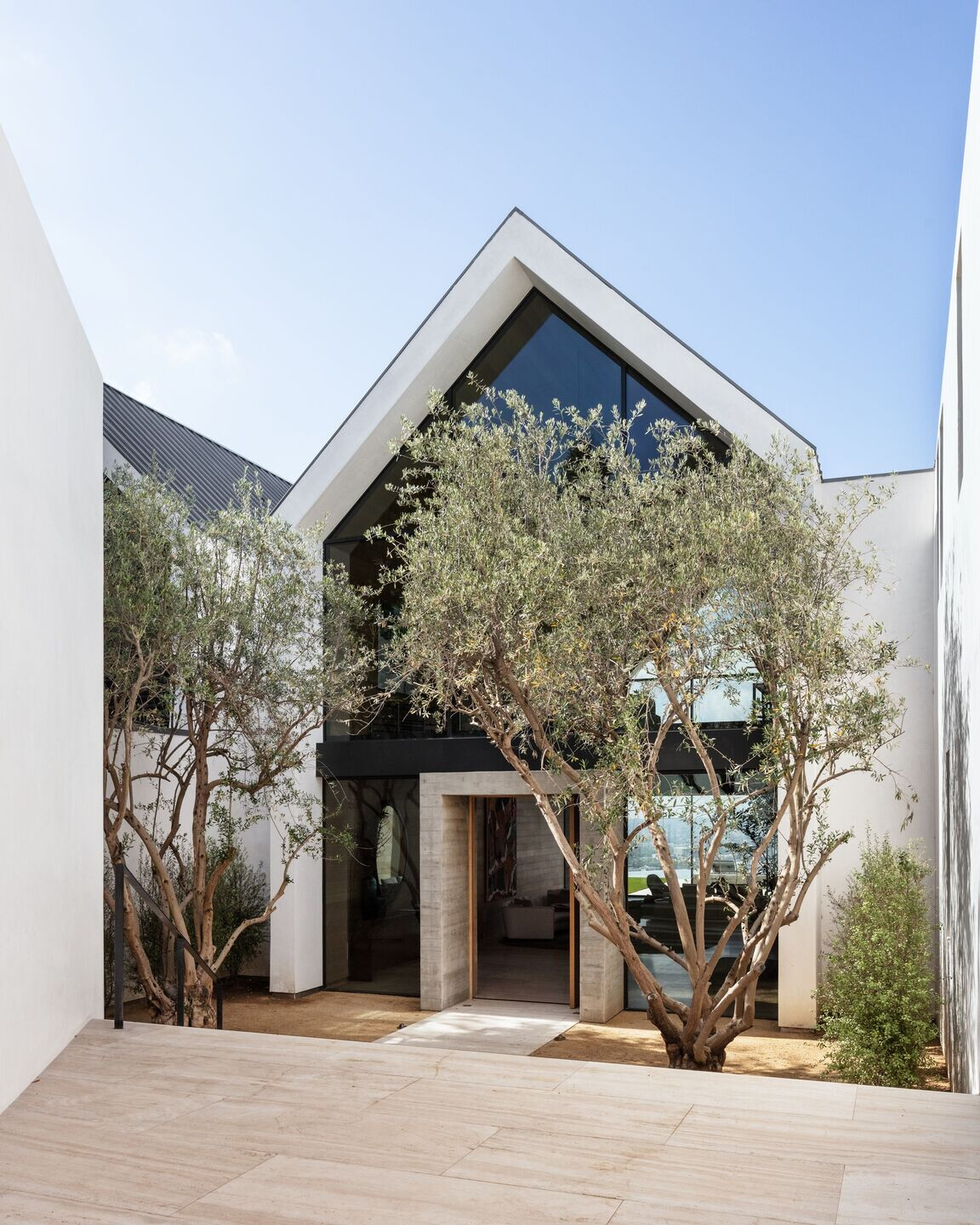
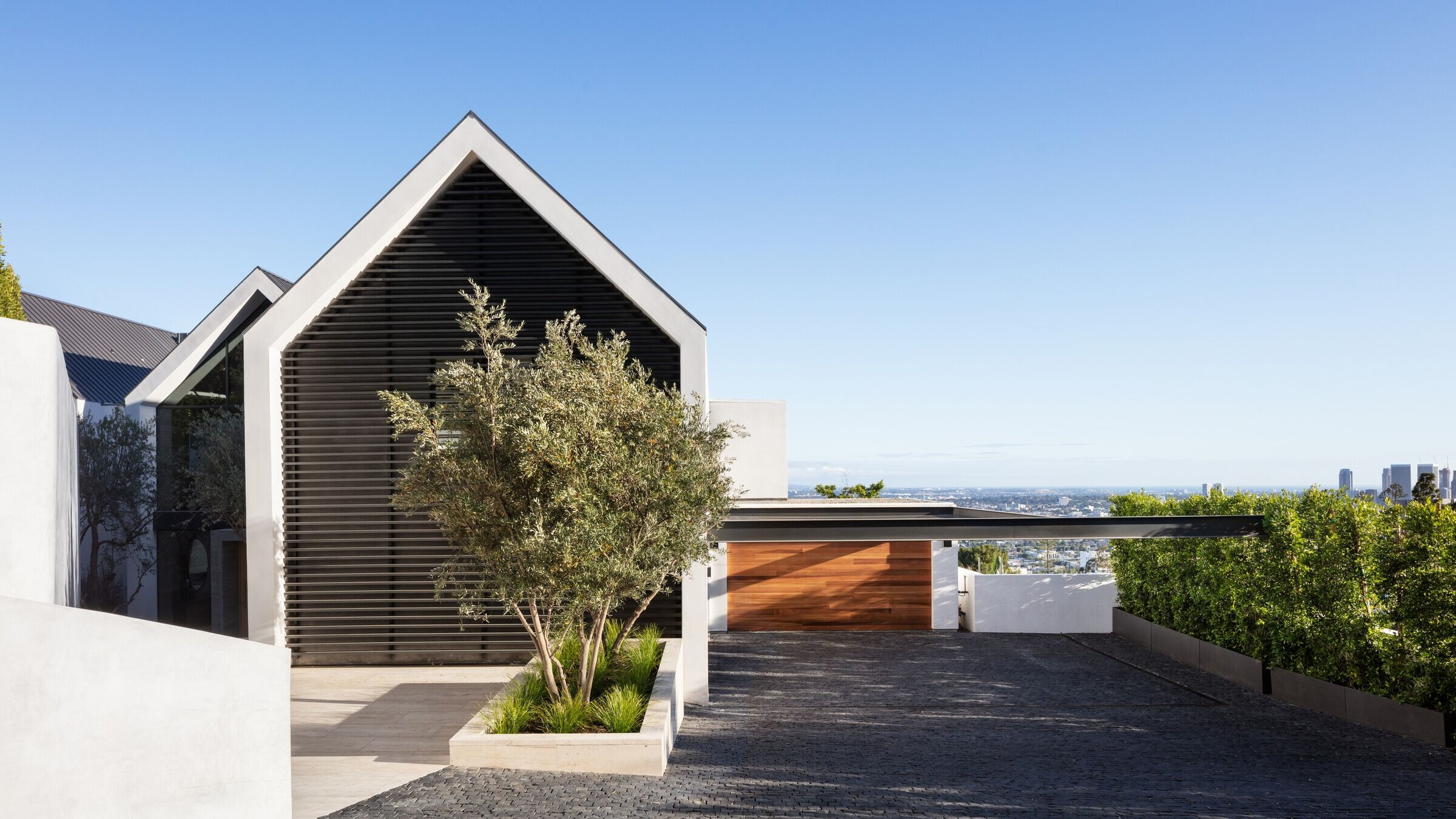
Inspired by Louis Kahn’s Kimbell Art Museum, the home takes the shape of three parallel gabled volumes with stairs between them. Each of these volumes houses different essential spaces and opens up onto an outdoor patio that overlooks the city, reinforcing the connection between home and landscape. The double-height middle volume, which houses an expansive living and dining space, was conceived by the architects as a singular great, big room. The pitch of its ceiling guides the eye toward the expansive glazing at the rear of the house, which opens up to the view over the city, at once providing shelter and inviting the outside in.
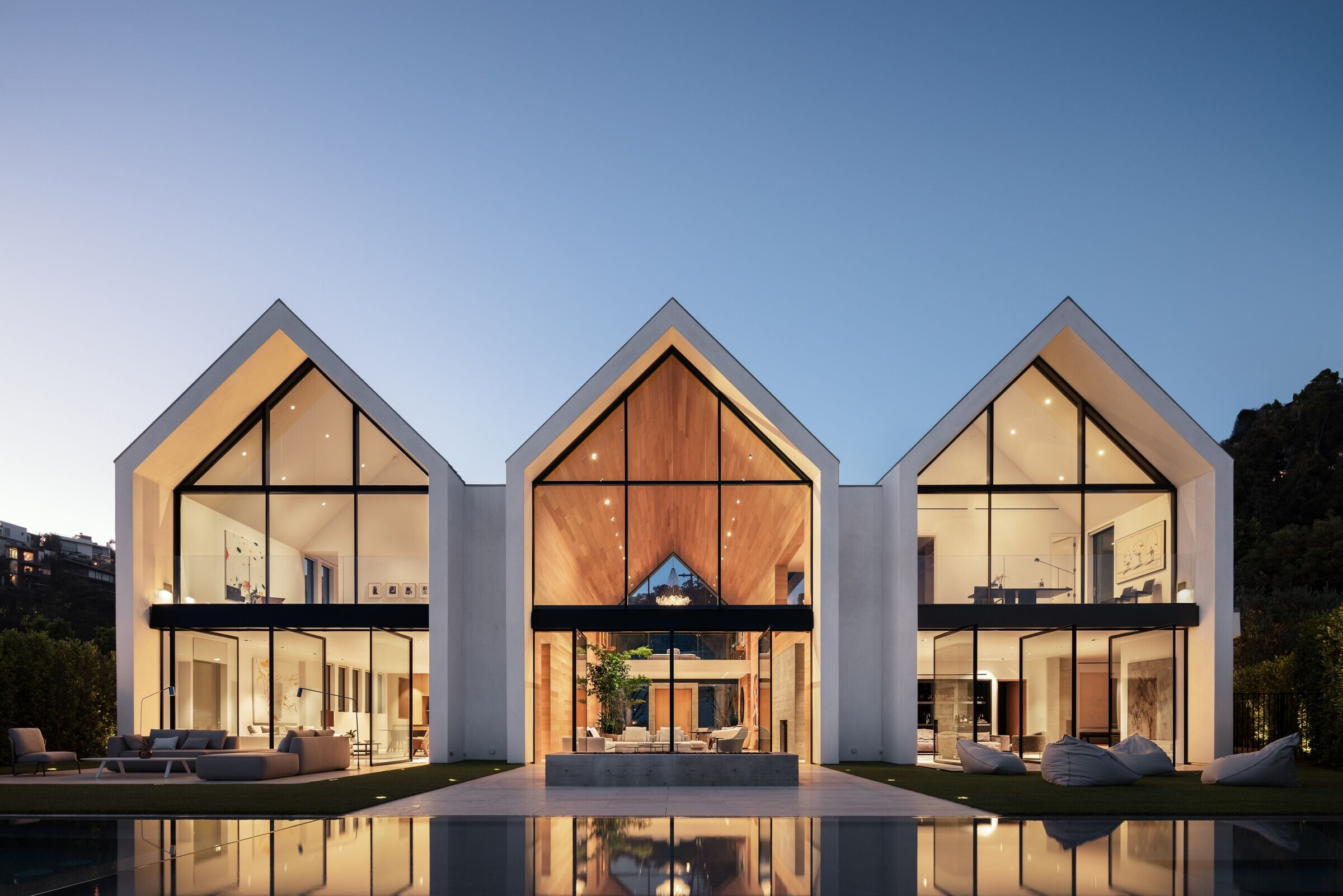
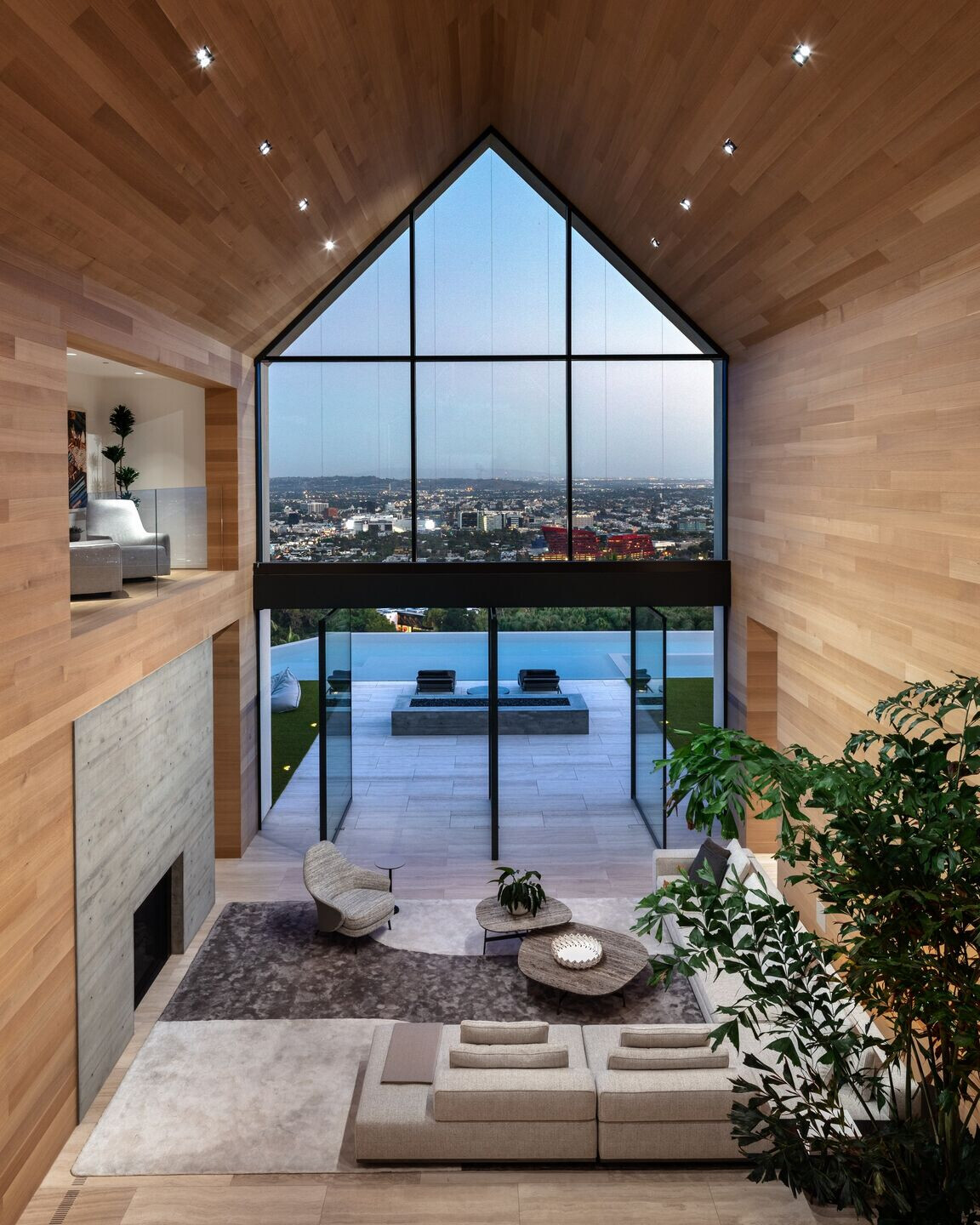
The entry to the home is located at the opposite end of this volume, and marked by two mature olive trees that flank the travertine pathway that leads to the solid oak front door, a simple move that asks the visitor to slow their pace and consider their surroundings as they enter. A set-back cobblestone motor court adds to the cinematic experience of arrival and allows for a visual connection with the city as one drives up.
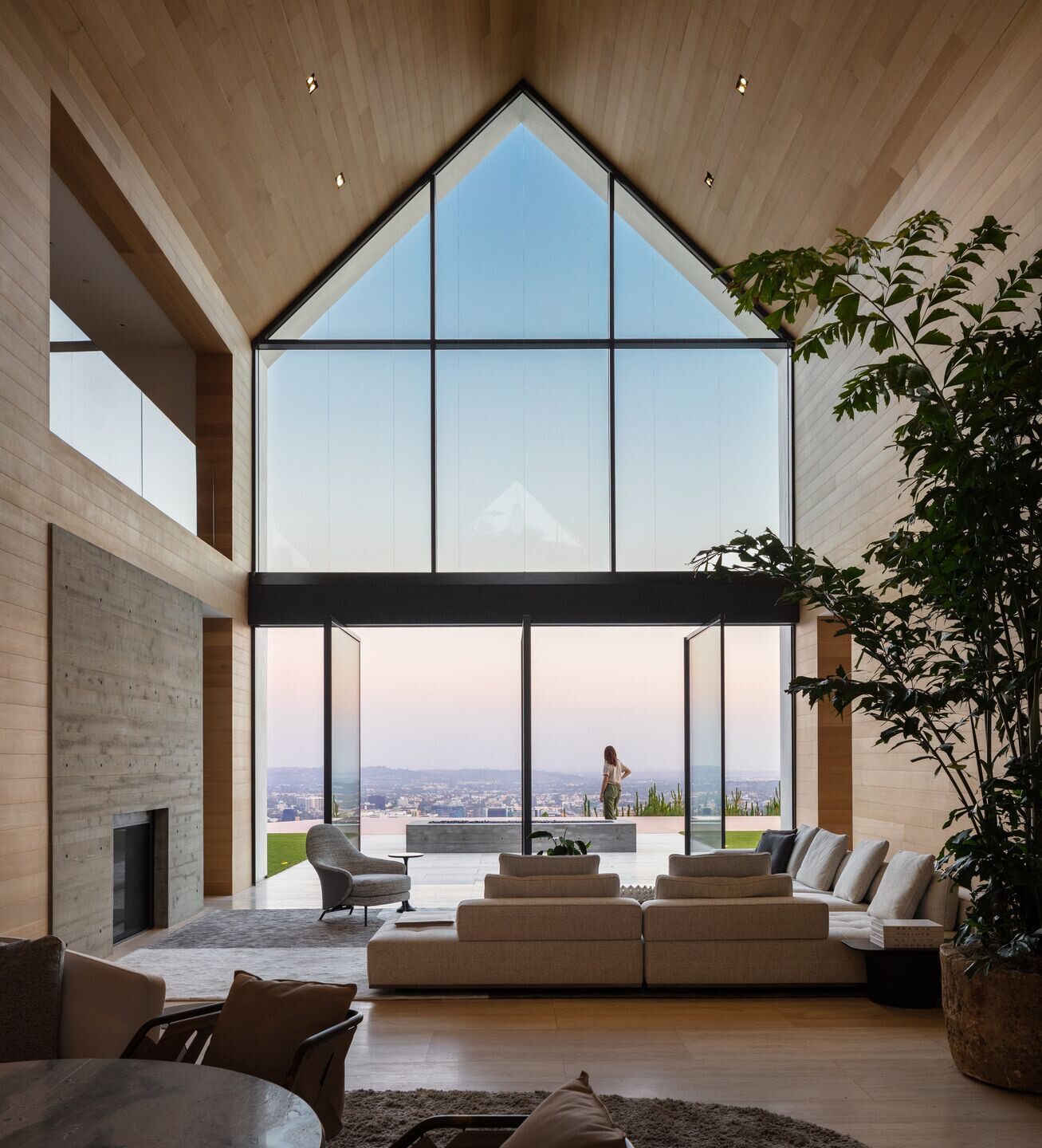

The two lateral volumes of the home are divided into two stories, with white oak accented bedrooms and marble clad bathrooms on the upper story, giving these rooms a sense of comfortable privacy and quiet while allowing the lower story to enjoy unmitigated views to the surrounding landscape. The architects emphasized this essential connection by using light, almost golden wood to clad the inner walls of the middle volume, and travertine floors, which continue to the outside. A subtle nod to the vernacular barn, the white oak paneling guide the eye outward toward the view and give the home a sense of natural, easy coziness. Two oversized board-formed concrete fireplaces accent the living spaces.
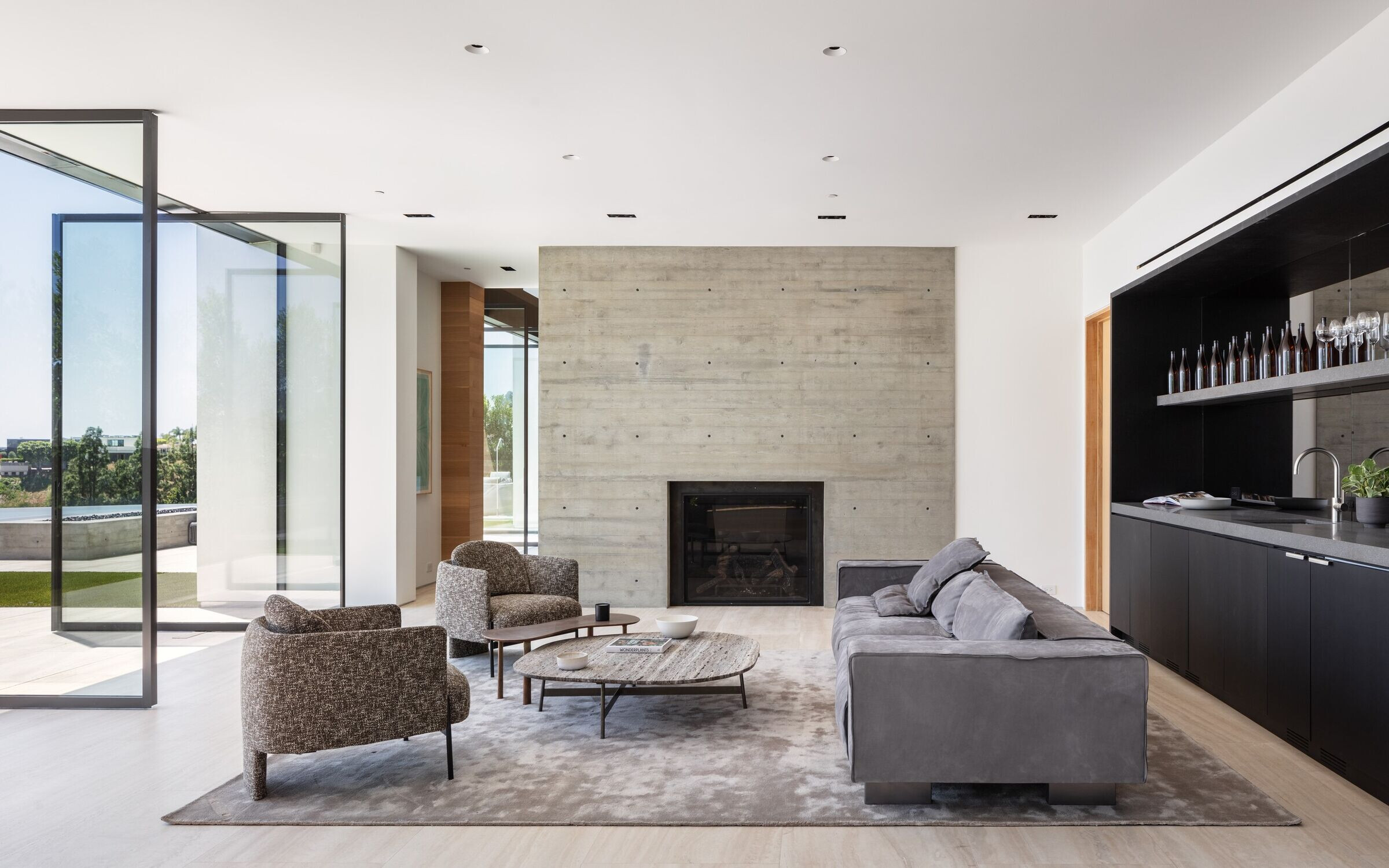
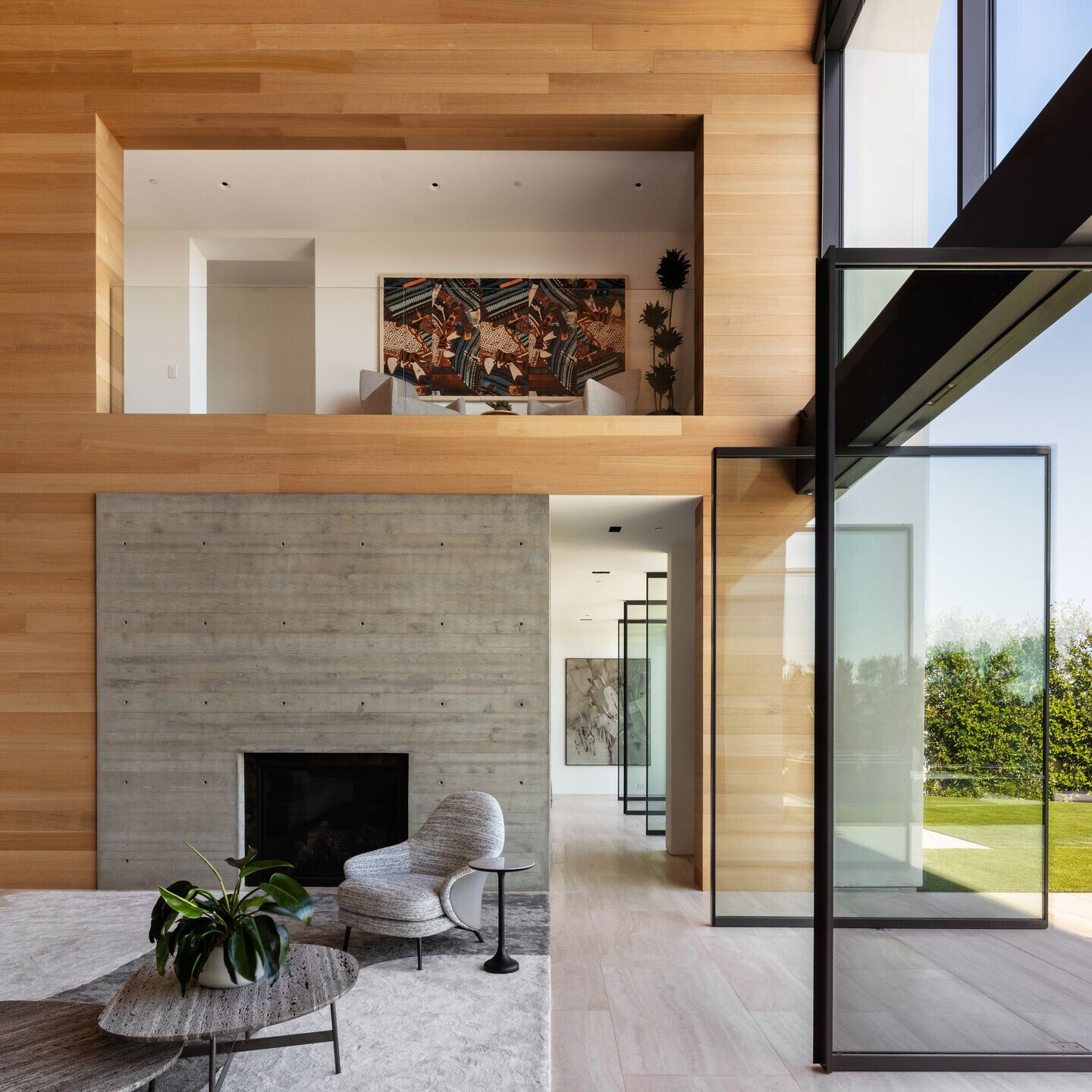
Upstairs, the connection to the surroundings remains, with the main bedrooms facing the impressive view of the city. To keep this connection in the master bathroom, the architects created a special Calcatta marble lined “pop-out” for the freestanding tub, with a large window that frames the vista.
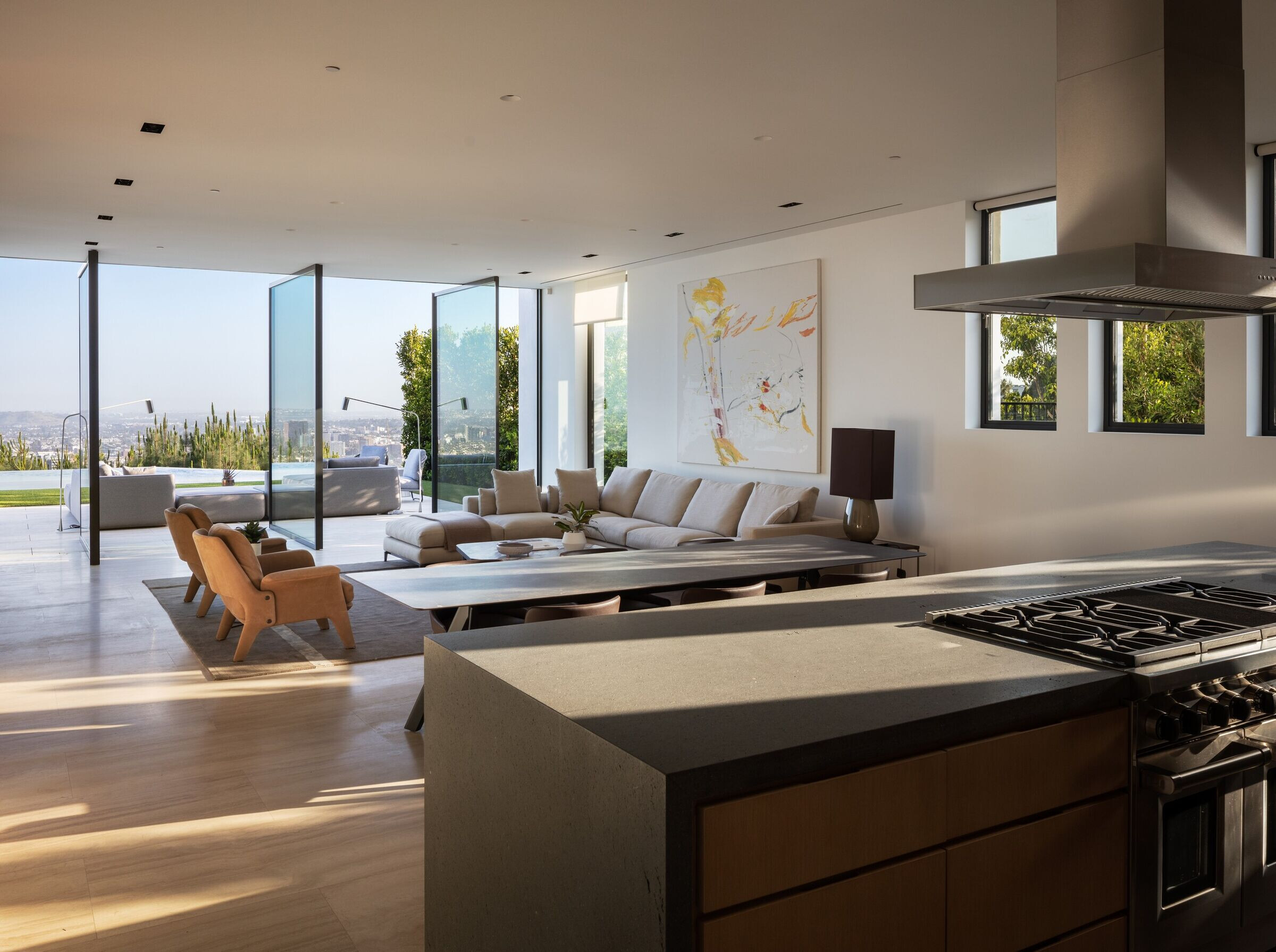
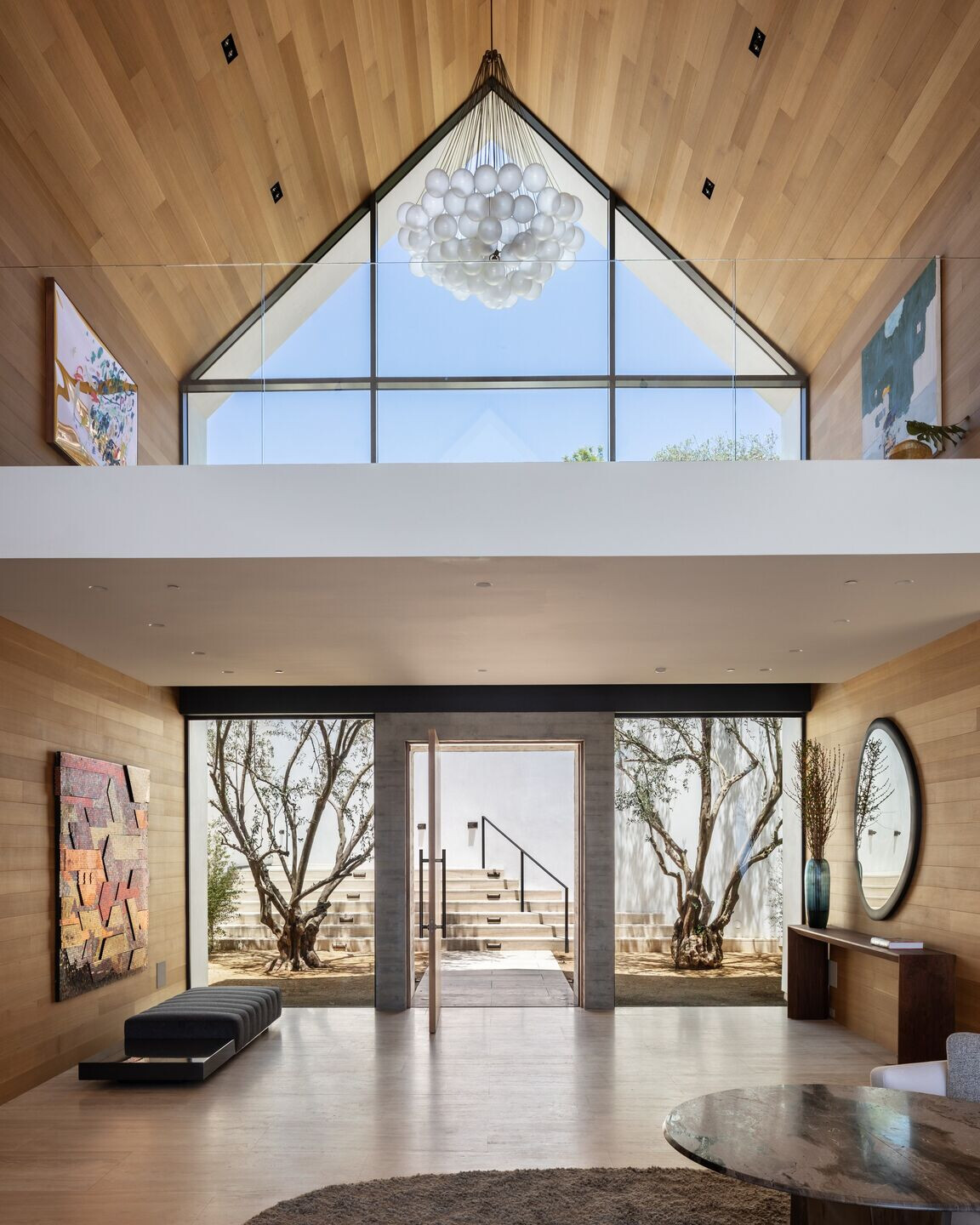
It’s all brought together by simple landscaping, timeless travertine paving, that culminates in an infinity pool that gives the feeling of being suspended in the sky, high above the city, yet still in the comfort of home.
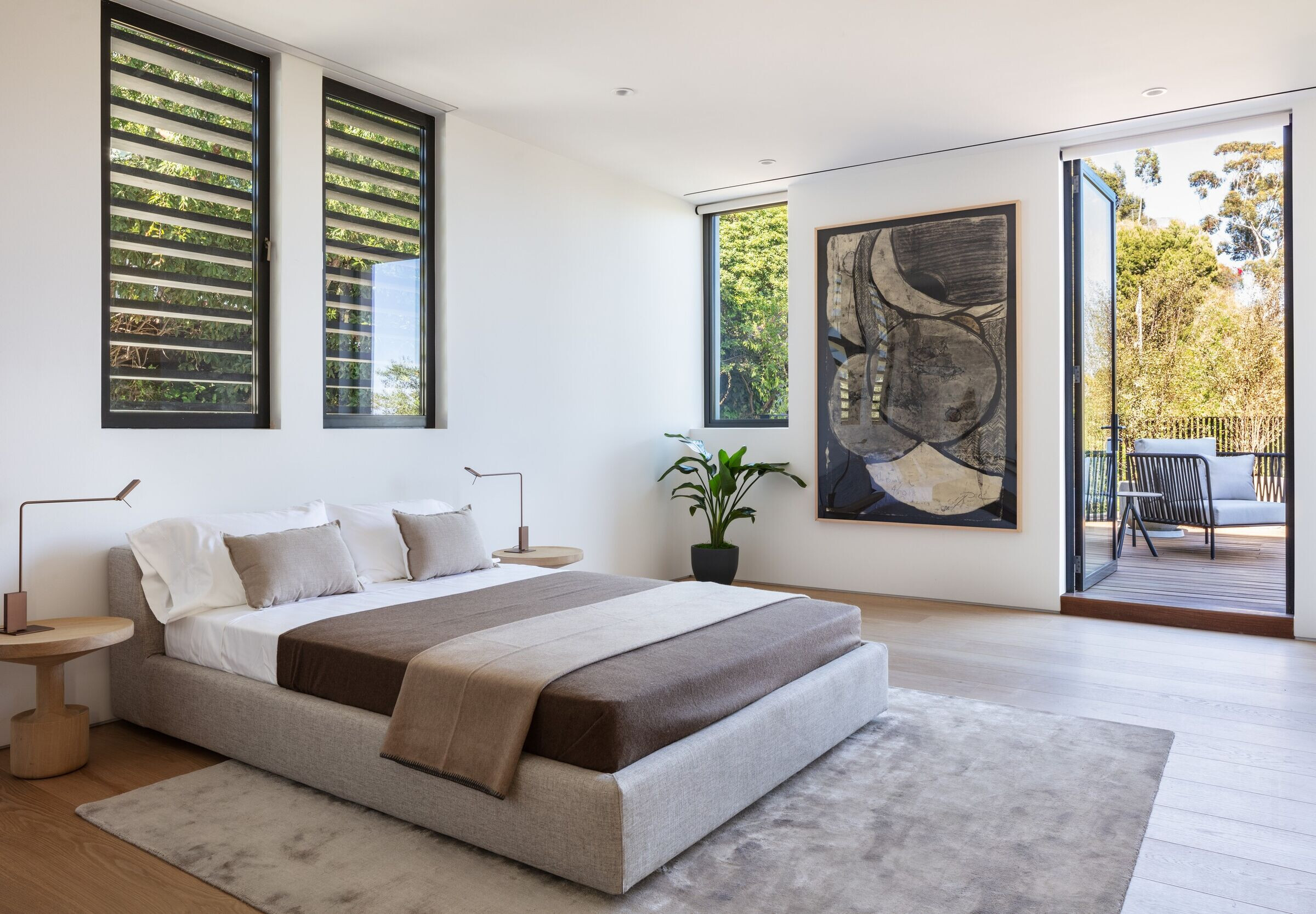
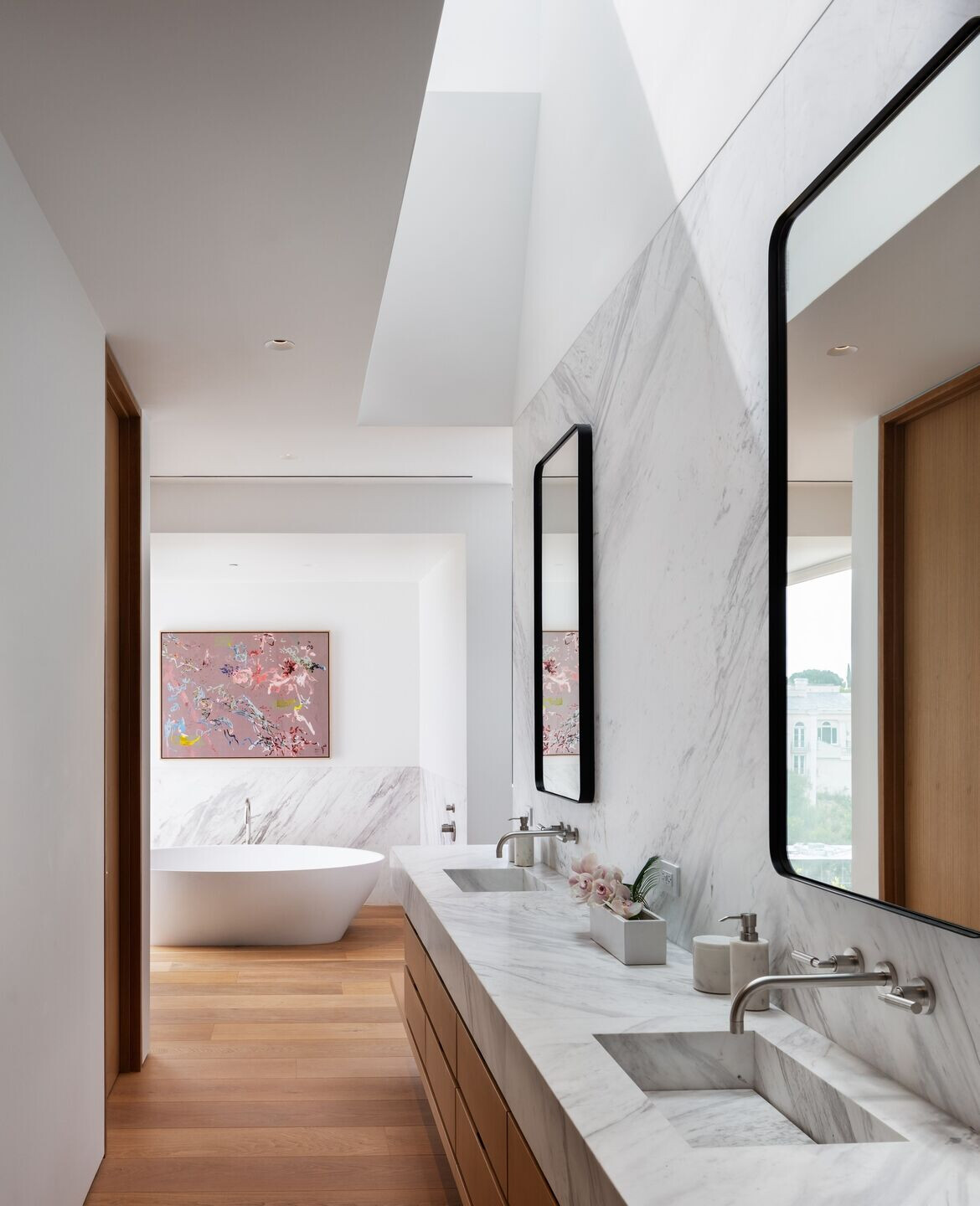
Material Used :
1. Taylor Metals Roofing - Standing seem metal roof -powder coated in Weathered Zink
2. La Habra Stucco - Exterior stucco -White Integral Color - smooth troweled Mission Finish
3. Styline Door and Window Systems - Exterior Windows and Pivot Doors – custom color powder coat
4. Perfec Flooring – engineered flooring and wood paneling – riftsawn oak
5. Madera Trade – stair treads – solid riftsawn oak
6. Travertine Floor - directly sourced in Italy
7. Custom designed by Standard, fabricated by SuMisura, Italy – Cabinets - Riftsawn Oak,
8. Stoneland - Marble Vendor – various honed marbles
9. Dornbracht Tara - Plumbing Fixtures - Brushed Nickle
10. LF Illumination - Light fixtures - Vendor: Technology by Design
11. Apparatus - Custom Chandelier - Cloud XL 73 Orbs
