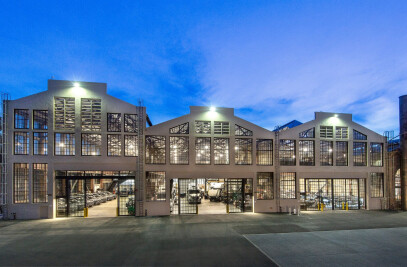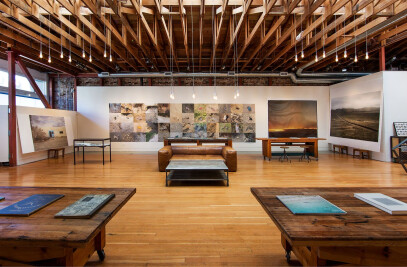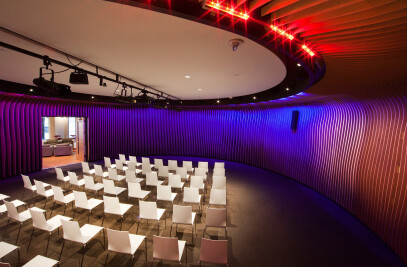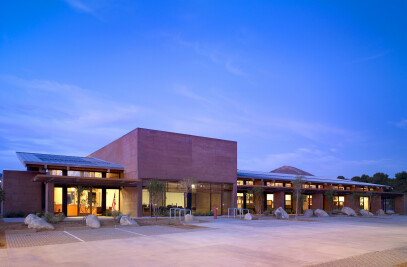This 525,000 s.f. multi-million waterfront project rejuvenated the formerly abandoned and dilapidated Ford Assembly Building originally designed by Albert Kahn for Henry Ford. The historical factory was transformed into a vibrant center of 21st Century building uses, including entertainment, dining, office, and a visitor center. Today is has a lively mix of public / private uses and accommodates a range of commercial tenants with offices, Research & Development facilities, light industrial, retail functions, and the NPS Visitor Center celebrating WWII’s “Rosie the Riveter”. The project also incorporates significant sustainability features.
The designers’ vision for the rebirth of this magnificent edifice was to retain yet enhance the architectural aspects of the original building’s awe-inspiring shell, continuous bands of steel sash windows and floods of daylight, while maintaining its original waterfront relationship. This goal to renew the building was driven by an impetus to salvage and restore features inherent to the building’s architectural spirit, plus to visually reinforce the building’s highly repetitive structural, fenestration, and skylight modules where intervention elements were necessary for the current tenants and uses. “Intervention elements” of our century: lighting, furnishings, free standing buildings within the building, rooms, stairs, ramps, platforms, walls, etc, placed and designed to work with existing 1930's industrial architectural features are most apparent in the results for the Boilerhouse Restaurant / Cafe, SunPower Corporation and Mountain Hardwear projects. Low-water usage landscaping was designed on the building’s west side to reflect the more public and formal façade. Lighting internally and externally was a way to highlight the building, particularly at night. The red-lit stack of the Boilerhouse, itself an icon of the project, is especially arresting at night.
Public venues: Craneway Pavilion, Boilerhouse Restaurant/Cafe, wharf with ferry access, and the Bay Trail (a bicycle / pedestrian path encircling the entire San Francisco Bay) have immediate waterfront access. The acre-sized Craneway is built over the water on piers and surrounded on three sides by a wharf and water. Restored historical 35’ high windows, running the full perimeter of the Craneway connect users with unobstructed views of the Bay making the waterfront’s beauty a public treasure. As a current day cultural and community asset, the transformation of the acre-wide Craneway from a WWII tank factory to the site of performances is phenomenal: since the project completion, the venue has seen dance (Merce Cunningham), music (numerous professional orchestras), circus (Cirque du Soleil), and countless other types of private and public functions. Rollup glass doors along the south facade further blur the line between inside/outside drawing even stronger connection with the waterfront for both building and user.



































