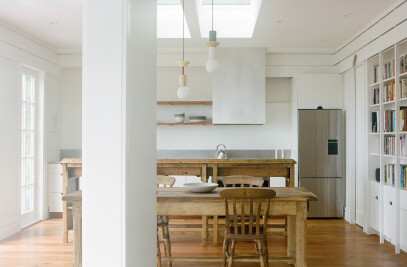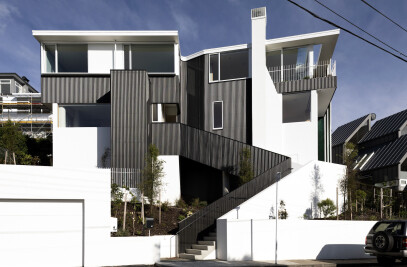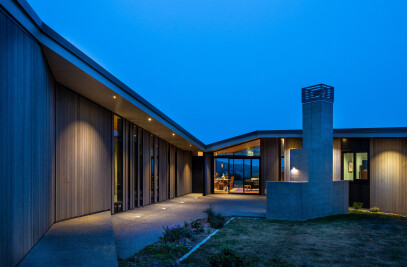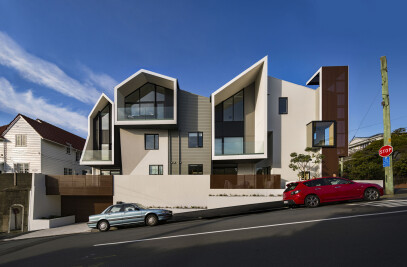Footsteps is a pre-school designed for the Seventh Day Adventist Church in Palmerston North.It sits on a large site in a commercial/retail area, backing on to a primary school. The building occupies half the site with carparking and garden areas to the north. The building has been pushed to the street edge to engage with passers by, different to the ‘big box’ retail outlets nearby sitting behind large carparks.

The project was built to a relatively tight budget and is based around a prefabricated Coresteel shed structure with a raised roof area at the street edge, which marks the buildings presence on the street. Coloured panels and vertical rhythms are used to accentuate this presence and guide visitors into the building. Randomly placed circular windows allow the children to engage with what’s going on in the street and vice versa. Circular motifs, playful colours and rhythmic detailing punctuate what is just a simple shed.

Entry into the pre-school cuts into the building on the diagonal, with views across indoor and outdoor play spaces before arriving at reception. Once inside areas are divided into under two’s and over two’s. The main space is the over two’s indoor play area, which has service spaces, kitchen and bathrooms running along its south edge, with a large indoor/outdoor area to the north that can be closed off in bad weather, which leads out to generous outdoor play areas.

Flexible, functional and playful furniture has been developed with a quest for economy. Tables are cut out in different shaped sections of melamine coated plywood mounted on standard legs, allowing for users to create varying combinations of shapes depending on activities. Large drainage pipes are cut and joined together to make bag storage areas and climbing holes.























































