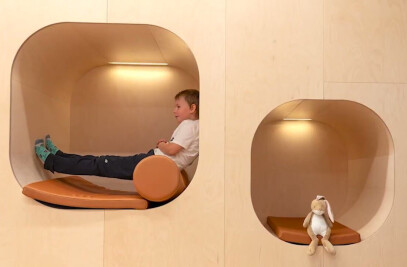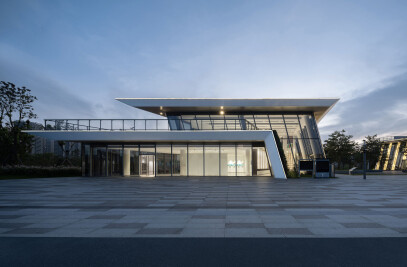The hospital is designed as a clear and logical structure to be perceived at many levels. It consists of five grouped elements. In the centre line the arrival square is placed and, in its prolongation, the building contains intersectorial co-operation and a public area towards where the arrival square is situated. To the north is the psychiatric ward and to the south side three buildings containing bed wards. The remaining main element houses the therapy building.
The site plan reflects and makes the most of the topographic nature of the area. The largest units are placed on the ridge of the site, whereas the smaller units of the psychiatric ward are placed in the lower part of the terrain. These are proportioned to enter into the context of the existing buildings and the park.
The concept is to create the perception of a very close interplay with landscape. Consequently, in large parts of the building complex, the landscape is drawn under or between buildings.
In places where the relation to the landscape needs to be enhanced further, facades are designed in floor-to-ceiling glass, and thus letting the buildings absorb the landscape. Landscape and light may be perceived as an ever-changing decoration subject to the course of the day and the time of the year.

































