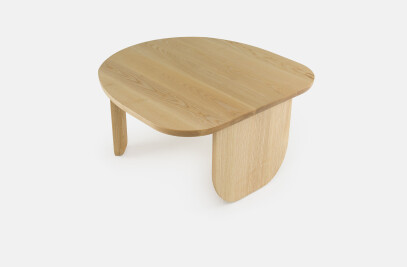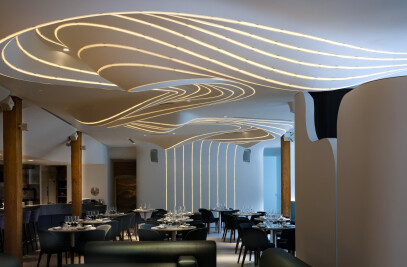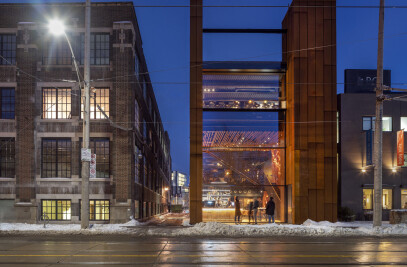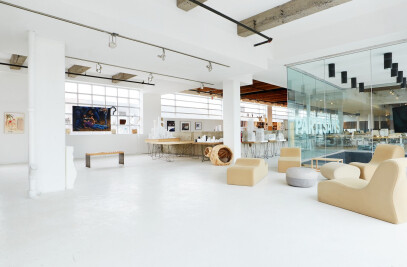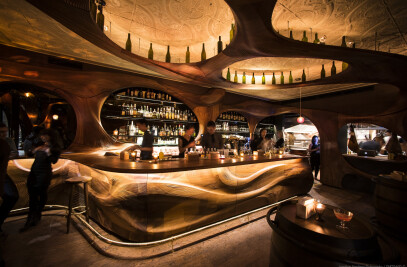Fold House is a residential property in Southern Ontario that “folds” into the contours of a hillside through its undulating wood and steel structure. The two-story residence is concealed through the land’s topography with the pool pavilion nestled into the lower part of the hill and features an eighty foot long by ten foot tall sliding glass facade that provides sweeping views from a burrowed vantage point. The undulating structure disguises the ninety-foot steel structural beam that creates a cantilevered canopy making the front of the pavilion appear as though it is floating.
The facade and Interiors deploy compression-bent wood, an artisanal fabrication technique typically used on furniture and musical instruments, and rarely deployed at this scale. The roof has a significant wave-like curvature that is visually striking from the exterior of the building as well as from the inside of the pool room opens space to cradle the cascading external steel staircase and creates a sculptural slope in the white oak ceiling of the pool room.
To minimize environmental impact and follow the Niagara Escarpment’s regulations, a 3D scan was performed to finetune the structure’s positioning. The green roof blurs the distinction between landscape. In order to maximize sunlight in all seasons and reduce solar gain in the summer, the windows are structured in a checkerboard pattern along the guest houses and the pool room features south-facing glazed sliding doors with deep overhang.
Material Used :
Facade cladding: Cedar Cladding, Sliding Glass Panels, Atlas Meridian Glassworks/Panoramah
Flooring:
Eramosa stone, Owen Sound Ledgerock
Polished Concrete
Doors:
Exterior Doors:
Sapele Mahogany, Brenlo
Interior Doors: White Oak, Brenlo
Windows: Marvin
Roofing: Greenroof, grass/sedum, Soprema
Interior lighting:
Kitchen lights:
Savoy pendant lamp by Alvar Aalto
Tine K XL pendant lamp
Bedroom lights:
Moragas Lamp, Santa & Cole
Noguchi Akari Pendant 47"D
Interior furniture:
Dining chairs:
Elefy chair by Jaime Hayon for &Tradition
T bar stool by Jasper Morrison
Living room furnishings:
Loafer sofa and Lounge chair by Space Copenhagen for &Tradition
Kim table by Luca Nichetto for De La Espada
Lato marble table by Luca Nichetto for &Tradition
Pavillion Lounge chairs x2 by Anderssen&Voll for &Tradition
intra stone table by Frama
Brass / glass display case by New Works
Bathtub:
Kohler Ceric 65" x 31" freestanding bath
Ceiling:
Compression bent wood: White Oak, Pure Timber LLC
Rest of the ceiling: White Oak






