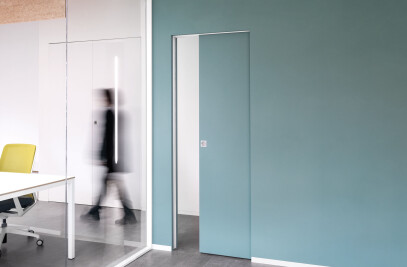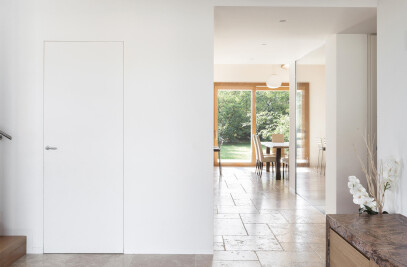What was the brief?
Fòla is a gastronomy based on the vegetable world and a pastry that incorporates the essence of life - butter and chocolate. A shop where you can buy sweet and savory products to eat at home or in the office, or choose to consume them with us.

The house of Fòla will be Nolo (acronym for North of Loreto), a district in full transformation and redevelopment north of Milan, characterized by a multi-ethnic, young and participatory social fabric.

Fòla has two souls, apparently contrasting, which meet and complement each other: the "Healthy" soul, and the "Guilty Pleasure" soul. Fòla responds to a market need, that is, a familiar and innovative place, typical of metropolises, where you can eat, work or study, meet a friend, have a coffee and be part of the life of the neighborhood.

What were the key challenges?
The main challenge was to be able to find the right compromise to enhance the typical contrasts of FÒLA, reinterpreting the contrast between healty and guilty in the space through a house made of contrasts of colors, patterns, materials and sensations. The result was a material, luminous and light envelope, inside which Fòla's emotions could ring out loud.

Fòla's Emotions were then rendered with the bright and bursting colors of the yellow lacquered displays, through the sienna-colored leather bench and the green arched niches of the wall. The counter would have been the focal point of the space on which most of the attention would have fallen, for this reason the choice of the top was of fundamental importance, leading us to evaluate materials both for technical and aesthetic characteristics.

The Venetian terrazzo chosen creates a common thread within the space, echoing some of the nuances used for walls and furniture, the combination of the front cladding with wooden strips creates a unique element that enhances the products on display in the best possible way
Team:
Andrea Villa, Silvia Faravelli
Material Used:
1. Flooring: Cotto d’este - Kerlite Cement Project - Color 20 Cem
2. Doors: Eclisse Syntesis Lite
3. Interior furniture: All custom mad furniture
4. Top Bar counter: Vendome, Santa Margherita Surface
5. Ceiling: Celenit acoustic panel









































