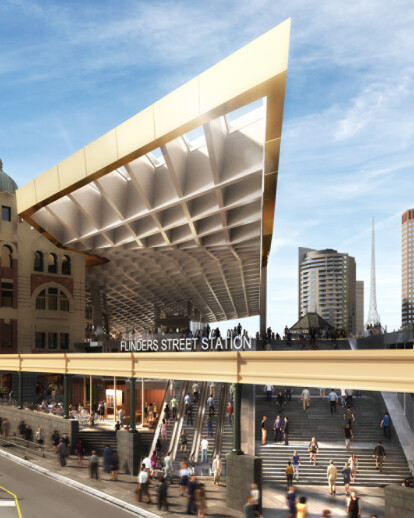Overall design merit Flinders Street Station has been a cornerstone in Melbourne’s urban evolution: from its Victorian past to the contemporary global city of today, it has been the meeting point of Melbourne for more than a century.
Our design seeks to capture this ‘Melbourness’ and create a new landmark for the city and the Yarra River. As a partner to Federation Square it will be the next generation ‘postcard’ for national and international visitors.
A glass lattice roof will float above the stations new concourses, offering commuters protection from Melbourne’s four-seasons-in-one-day without interrupting the historical views of the original Station building or across the river to Southbank.
Transport function Commuters will be able to access the station from a number of new address points. The Elizabeth and Queen Street precinct will connect to a major western Station entrance while a new pedestrian bridge extending across the river will allow direct access for commuters arriving from Southbank.
An upgraded Swanston Street entry will be connected to the new western concourse via a pedestrian loop a level above the existing platforms. This allows escalators and lifts access to both ends of the platforms and streamline the flow of daily commuters.
Cultural heritage and iconic status We believe the rejuvenated station should retain its traditional open-air quality to ensure the famous Dome and the Elizabeth Street Clock tower remains as the signature elements.
We also propose a new landmark at the centre of the station precinct: the Melbourne Room. This public venue compresses the genetic DNA of the city into a room able to accommodate the cultural spill-over from Federation Square, the artistic visions of the Victorian Arts Centre, the sporting icon of the Brownlow Medal presentation or the wild and dangerous world of Circus Oz.
Urban design and precinct integration A new pedestrian bridge extending across the river from the Southbank Arts Precinct, an ‘opening-up’ of the Swanston Street concourse and a major new Station entry at its Western will bind the precinct into Melbourne’s continuing evolution.





























