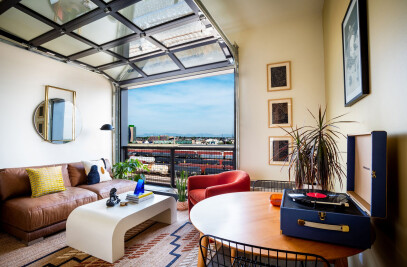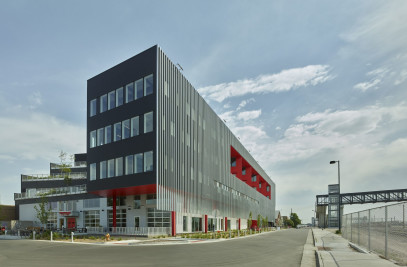FLIGHT is an award winning, 140,000 square-foot office building that’s part of the Zeppelin Developments mixed-used community, TAXI, located in the heart of RiNo Arts District, a former warehouse district and gritty artist enclave that’s now a playground for Denver’s twenty- and thirty-somethings. The campus is a mixed-use community of new and repurposed buildings on former industrial land. Flight continues the linear “land scraper” geometry of the existing campus with massing generated by site and program influences. It is comprised of a two story, 100,000 square foot base supporting a shifted, faceted two story linear structure above with ends that extend beyond the base in a gesture of connectivity to existing and future buildings.
The base building was uniquely programmed and designed for Boa Technologies, an innovative sports product company, and houses research and development, testing, marketing and display in the form of “habitats” that focus on individual sports. A sky lit stadium stair serves as the heart of the facility providing social interaction and communality. The upper levels house 36 fully furnished speculative office suites which are sized to accommodate small businesses looking for private office space and ease the process of a startup in a building with shared amenities such as communal conference rooms and phone booths. Each unit is equipped with UK based Opendesk furniture systems and each contains a plywood clad huddle room accessible by a frameless plywood door that blends seamlessly with the surrounding paneling.
These offices overlook and open onto terraces surrounded by expansive green roofs atop the base building. Solar arrays on both lower and upper roofs further advance the mission of this progressive workplace building. The culture of the building is further enhanced by the Artist in Residence Studio that flanks the public lobby and serves the tenants of the building, Boa Technologies and the Taxi Campus community with a visual connection to the work being done by a revolving selection of invited Artists.
The Art Studio was designed with a large glass garage door that serves a functional role in terms of loading and unloading works of art and equipment but when open, also allows for an immediate connection to the South Platte River just feet away. The vocabulary of the building skin suggests the velocity and locomotion of train movement nearby, with window placement that includes glass along the floor to create a connection the river scape and planted roof surfaces, glass at eye level for city and mountain views and glass at a third upper strata that connects users with the vibrant Colorado Sky.
“FLIGHT serves as a physical embodiment of a “responsible citizen” philosophy — from its green roof and attention to building performance the building also pays close attention to worker’s connectivity, including mass transit, bike paths, and the reuse of former industrial sites,” said Kyle Zeppelin, President of Zeppelin Development. “The hope is that it will push others to adopt its conscientious ways.”

































