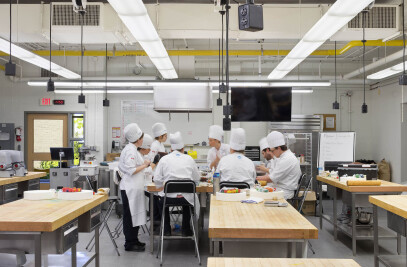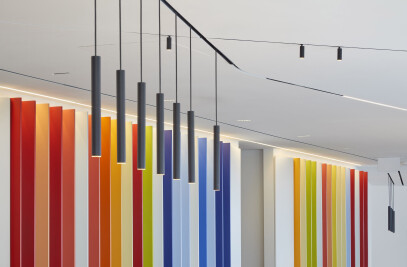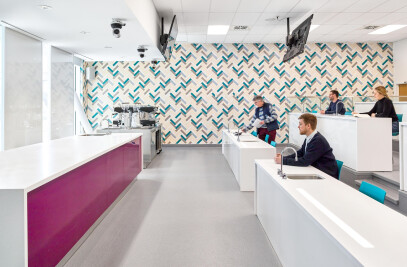On the western edge of the City of Peterborough, an hour and a half east of Toronto, Fleming College’s Sutherland Campus was established in 1973 with a collection of buildings designed by Ron Thom in collaboration with Thompson Berwick and Pratt and Partners within a 200-acre, terraced, park-like setting. Almost 50 years later, the college commissioned Gow Hastings Architects to revitalize the outdated 76,000 sf A-Wing Building, which serves as the campus gateway and classroom facility. The challenge of the $13-Million CDN project was to transform the dark, heavy, and inefficient building into a contemporary one that meets the standards of 21st century learning and sustainability. Furthermore, the renovations needed to take place while the A-Wing was fully occupied.
Gow Hastings began by shedding the building’s dark brown aluminum envelope back to its steel frame, and recladding it with alpolic aluminum panels – a readily available and lightweight material conventionally found on gas stations that instantly gives the building a clean and luminous appearance. The College worked closely with the design team to choose the white and yellow panels that transform the facade while suitably integrating it with the original brown campus buildings and a new Corten-clad neighbour. By arranging the similarly coloured panels at varying angles, there was an opportunity to capture natural light in different conditions, giving the illusion of a deeper colour palette. To break down the A-Wing’s solidity, the architects re-crafted its form by applying some panels with “accordion folds”, and adding perforated versions over the windows. The overall effect is uplifting and playful.
To bring physical lightness into the building, Gow Hastings demarcated each entrance and key circulation space with a glass pavilion and added a transparent central hub that serves as a meeting space for socializing and informal learning. This node also includes a skylight that draws light downwards over multiple storeys. Replacing solid classroom and office walls with glazing, the design invites light to further pervade the interior, while also treating passerbys to glimpses of the learning taking place within. Supporting Fleming College’s goal of improving its energy efficiency, the design team outfitted the A-Wing with a variety of performance upgrades including new roofing, energy efficient glazing, LED light fixtures with occupancy sensors, and building components made of recycled materials.
To enhance the building’s circulation patterns, Gow Hastings adjusted external entrances to respond to the most commonly used pathways, and straighted corridors that create intuitive and accessible spaces within. The architects applied their expertise in hands-on learning environments to create classrooms for both the Health and Wellness, and Justice and Community Development programs that simulate contemporary hospitals, ambulances, and courtrooms with extras such as technologies that support teaching scenarios. Overall the revamped building is transforming how students are experiencing and engaging with the institution, while strengthening the Fleming College brand and its ability to attract and retain students and faculty.














































