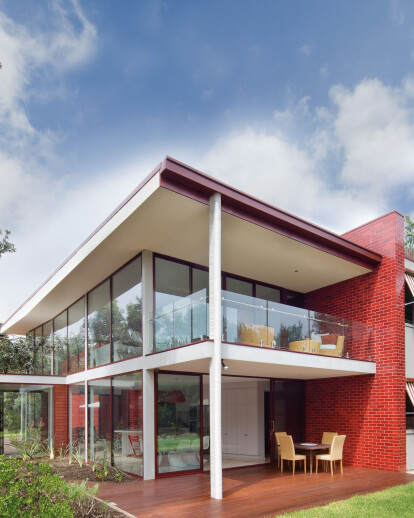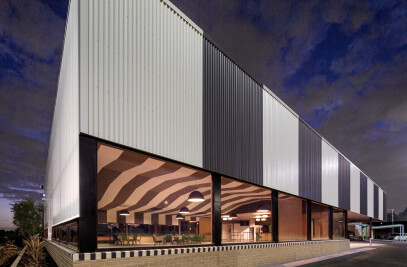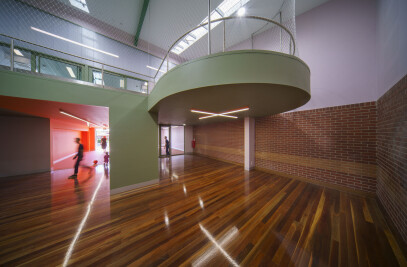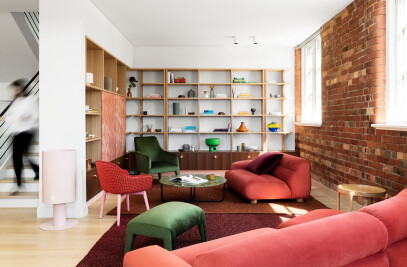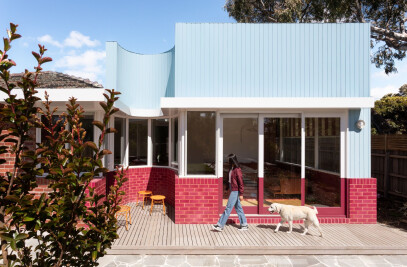Nestled in amongst the banksia trees and coastal scrub on the Silverleaves foreshore is a pair of glistening red fins – a bold response to the client’s brief for a “grand gesture on limited means”.
Commissioned by the architect’s parents – a horticulturalist and owner of a timber mill respectively – their desire was for a “house by the beach, rather than a beach house” with sitting spaces for all seasons, morning or afternoon “to chase the sun, or escape it.”
Reminiscent of a Serra sculpture, the two striking red glazed-brick blade walls cut through the site, organising program into linear bands including a services strip, private program and public program.
To the western boundary, the setback has been exploited to house a strip of services including a hills hoist, water tanks and externally hung stair that leads to the roof deck. Wedged between the fins is the discreet private domain – here the walls’ tapering geometry serves to define a larger master bedroom, and smaller ancillary wet areas and guest rooms. Beside this to the east, a generous lighting-filled glass box containing the more public program clings to the luminescent bricks and occupies the majority of the site.
Vertical circulation through the house is via a continuous corkscrew staircase connecting all five levels. Cleverly located between the two blade walls, the staircase requires the visitor to pass between the three distinct programmatic zones through thresholds in the brickwork, emphasizing the red walls as the separator and mediator.
The Finn house achieves a maximum effect through an economy of means by employing glazed bricks throughout the interior of house – amplified in the double height living space – and as an almost civic gesture that projects out towards the street, offering striking colour to an otherwise muted neighborhood, and providing a sense of address.
As “seconds”, the colour of the glazed bricks varies slightly – a ‘defect’ that has been celebrated in this project by interspersing the colours to create a mottled, reflective sheen.
By comparison the western elevation is more humble, employing “thirds” that were destined to end up in landfill. This strategy of a hierarchy of elevations extends to the northern façade – which adopts a much more domestic and informal language complete with red candy-striped Brunswick blinds and a deep verandah.
Allusions to suburbia are also evident in the three receding volumes that present to the street, recalling the triple-fronted dream home. Disparate references include Lautner’s lavish approach to materials and geometry in defining fluid space, and the Featherstone House’s spatial organization and volumetric relationships.
Constructed by an owner-builder, the cost of the project was kept to a minimum. Native pocket gardens – irrigated by grey water collection tanks – have been planted to provide soft landscape screening to the living space.
The house is north facing - operable sliders afford cross-flow ventilation, and the glazed brick fins provide thermal mass and shield the living areas from the harsh afternoon heat, so that the clients can enjoy their place in the sun without compromise.
Material Used :
1.Roofing
Lysaght Klip-lok roofing in Colorbond ‘Dune’; Bradford Gold HP ceiling batts; Drouin West Timber and Truss timber trusses and framing.
2.External walls
Euroa Clay Products glazed red and natural bricks; Radial Timber radial sawn shiplapped timber with southern mahogany oil finish; Quikcote cement render in ‘Velvet White’.
3. Internal walls
Euroa Clay Products glazed red bricks; plasterboard.
4. Windows
AWS Vantage Design Magnum in Colorbond ‘Hunter Red’ and ‘Dune’; Viridian EnergyTech glazing.
5. Doors
Custom shiplapped timber door with southern mahogany oil finish; Rossdoor custom garage door in Alucobond and shiplapped timber.
6. Flooring
Tongue and groove redgum; Attila’s Natural Stone marble floor tiles in ‘Rosalia’; Sonata Carpet ‘Ambrosia’.
7. Lighting
Tom Dixon pressed glass light; Euroluce Mini Glo Ball; Axo Light Bell pendant.
8. Kitchen
Miele induction cooktop; Siemens oven and microwave; Liebherr refrigerator; Quantum Quartz benchtop in ‘Alpine White’; Franke sink; South Coast Kitchens joinery with Resene ‘Acropolis’ 2-pac finish.
9. Bathroom
Ideal Standard Tonic tapware; Mizu bath spout and Kaldewei bath, both from Reece; Quantum Quartz benchtop in ‘Alpine White’; South Coast Kitchens joinery with Resene ‘Acropolis’ 2-pac finish; Classic Ceramics tiles.
10. External elements
Recycled merbau decking finished with natural decking oil.
Heating and cooling
Mechanical ducted reverse cycle airconditioner; Carpet Call awning blinds.
11. Other
Redgum joinery unit by Finding the Grain; Redgum stair and balustrade by DMS Staircases; Papillion Link sofa with Warwick Anthropology - Watermelon fabric.
