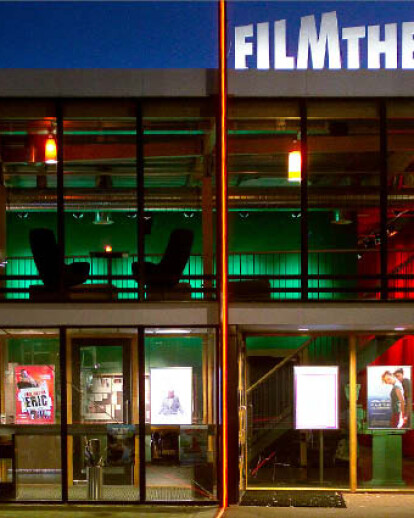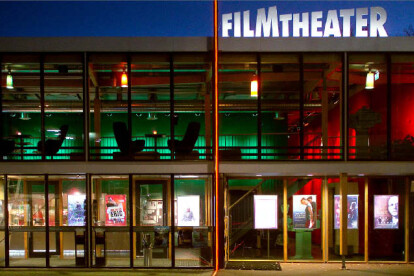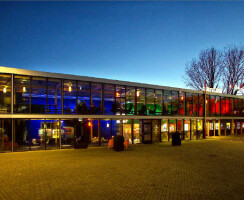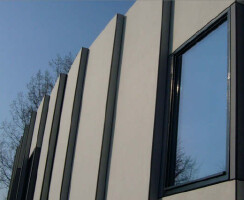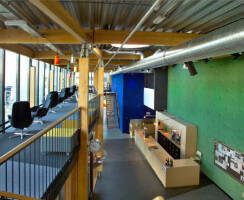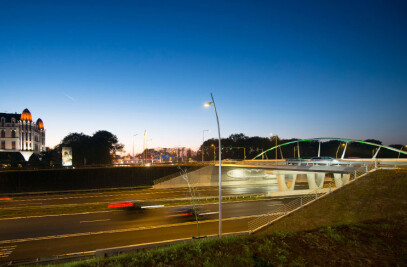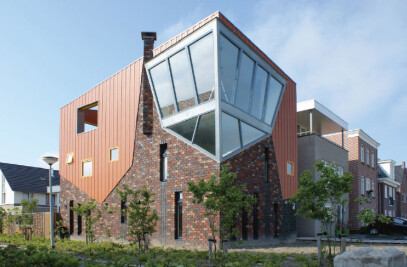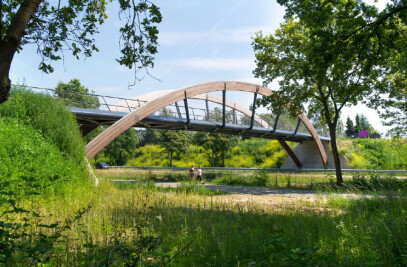The Film Theatre consists of three cinemas. The glass frontage merges the foyer with the public space outside. The supporting frame is built in laminated wood, and organizes the foyer into a number of cosy niches where audience members can enjoy a drink before the film. The volume of the theatre nestles under a bend in a vehicle ramp. On this side its facade is opaque with a scaly cladding of fibre-cement sheeting. The challenge of the design was to make a building which would have a warm, festive feeling using limited resources. The timber construction contributes considerably to the atmosphere. Themed in red, green and blue respectively, the three auditoriums directly adjoin the foyer and are clearly visible from the square outside. The seats and walls of the auditoriums are upholstered with a soft, velvety fabric; the wall upholstery helps insulate the interior from sound from the foyer.
In designing the Film Theatre, we sought a range of sustainable solutions in accordance with the Cradle-to-Cradle principle. For example, the building is constructed entirely of lightweight sustainable materials, and is almost completely demountable. The orientation of the building, with an opaque facade on the south side and a transparent one on the north, reduces the summer cooling requirement. In winter, the building is heated with a heat-pump system and also utilizes body heat generated by the audience.
Award: Architectuurprijs Hilversum 2007/2008
