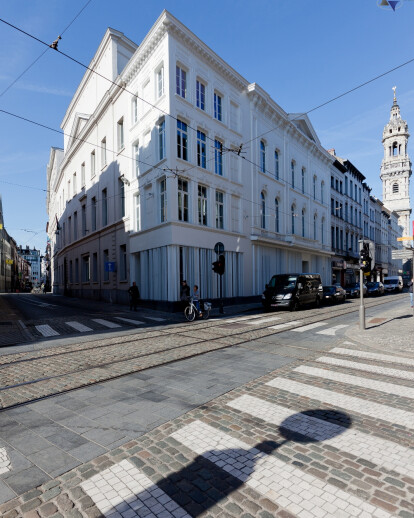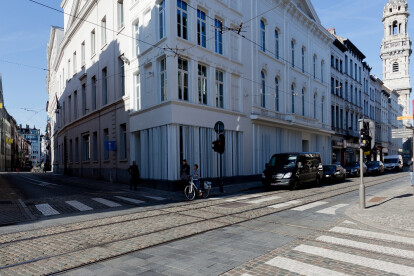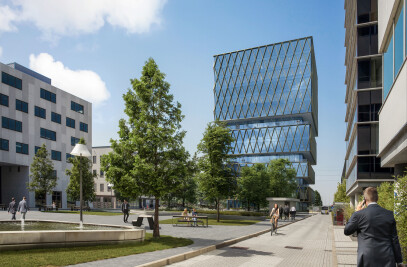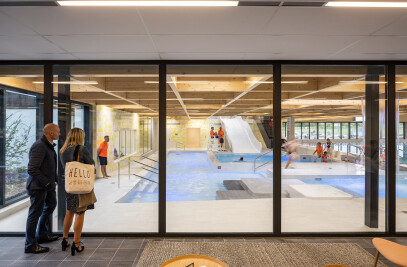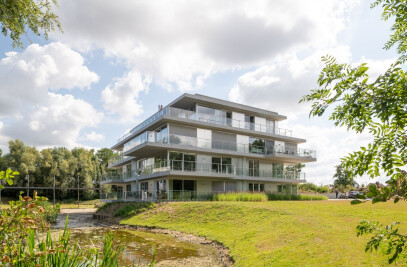Urban planning The building project concerns two 19th century buildings on the corner of the Sint-Katelijnevest and the Korte Nieuwstraat. These buildings form a whole and are connected on each floor. They have been listed since 1981. The buildings were vacant and in a precarious condition. Architecture Bordering the unique and historic 19th century Jesuit chapel, FBS wanted to build an entirely new infrastructure that meets the most modern requirements of executive education, with an auditorium, cafetaria, conference accommodation, a coffee and business corner, office space, etc.
The preservation of the original vacant space and the historic outside walls form the conceptual basis together with the auditorium and its break rooms (five areas connected to the auditorium).
The circulation from and to the auditorium becomes a substantial part of the architecture that externalises FBSs dynamic and creative entrepreneurship. The break rooms engage with the original outside walls and the unique vacant space in the building, resulting in interesting fields of tension and perspectives. Engineering The starting point of the design concept is the preservation of the uniqueness of the listed building: the original intermediate floors, historic vacant space, ventilation of the canals and the 19th century façade.
