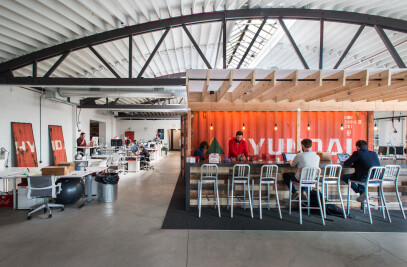This vacation home in Michigan reclaims an existing farmhouse and barn and reimagines the structures into a new single-family house and adjacent studio for an artistic couple. Much in the same way the different functions of a farm are located in different buildings, the different activities of the retreat – sleeping, cooking, and working - were conceptually placed in separate volumes. These were then pulled together and spatially anchored by the site’s original barn which was refurbished to house the kitchen with an adjacent screened porch. Meanwhile, the original farmhouse was gutted and turned into an artist’s painting studio and sleeping loft. All portions of the house have a close relationship to the ground, making the landscape a vital part of the program. The orientation of the house creates multiple outdoor living spaces, plus a gardening area. The landscape and the orientation of the structures set up layers of space that move from the public way to privacy of the house. The most private space beyond the house embraces the expansive wooded site on three sides.
What was the brief?
The original program for this small farm in southern Michigan was to demolish the existing structures and build a new vacation home for an artist, his spouse and his adult children. With a desire to minimize the environmental footprint of the new home and after exploring several designs for both traditional and prefabricated structures, we decided to keep and re-use the existing structures.
What were the key challenges?
How to re-use the existing structures cost-effectively.
What were the solutions?
We initially looked at renovating and adding onto the existing farmhouse but the cost was too high and the spatial options too limited. Accordingly, we did a minimal conversion of the farmhouse into a simple studio and guesthouse by removing all of the interior walls and ceilings. For the main house, we started with the existing tractor barn as the kitchen and focus of the design. Program such as bedrooms, living spaces and a screen porch were added in pieces onto this existing structure and expressed as discreet elements.
Key products used:
a. Windows – Windsor
b. Structural Insulated Panel – Porter Corp.
c. Corrugated Metal roofing – ABC Metal Supply
d. Re-claimed cedar was used from an existing chicken coop for the siding of the house
Who are the clients and what's interesting about them?
Dan Frank is the client. He is the principal of Francis Parker School in downtown Chicago. In addition to a PHD in psychology, Dan and his partner are both visual artists. Dan is also an accomplished musician.
How is the project unique?
Using the existing farm structures and architectural vocabulary related thereto, the project connects to the history of the site and surrounding farms while providing a modern sanctuary for the clients.
What building methods were used?
The construction used local trades and traditional methods. The roof of the tractor barn was rebuilt using the original wood and framing with structural insulated panels over the top for insulation and additional structure.
What are the sustainability features?
We kept and/or re-used as much of the existing buildings and materials as possible. The existing farmhouse was renovated into a studio and lofted guest room. A new structure was built using the existing tractor shed as the kitchen and adding new program around it. An existing chicken coop was used as salvaged wood for the project. In this way all of the existing elements of the farm were used to create the new home. By using the existing shed as the organizing element of the design, the project maintains the existing farm elements while adding the new components required to realize the overall program for the client. It connects it back to its previous history of a farm. Because of the smaller scale of the tractor shed, all of the new program elements were broken down into their smaller constituent pieces and added separately to the existing structure. In this way, the new construction does not overwhelm the look and scale of the existing.
In addition, all of the landscape plantings are indigenous and drought resistant to reduce watering and reconnect the structure and interior spaces back to the indigenous landscape. By conserving the original landscape and buildings the project minimizes its impact on the environment and utilizes good design for a healthy community.
































