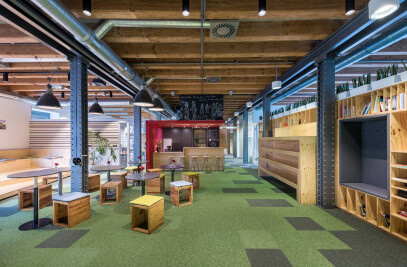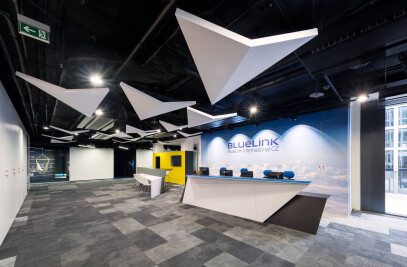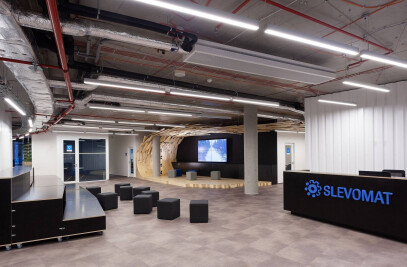The main intention of the residential houses found near the existing village of Tvoršovice is to provide homes and apartments with access to community space. The proposal, structured into a total of five phases within the development, is designed as family houses, apartment buildings with generous public and semi-public spaces, areas forming street extensions. The areas between buildings offer shared more intimate spaces for their residents. The peripheral lots are predominantly single-family homes, with apartment buildings proposed in the central zone. In the area of the village square, 21 single-family homes will be constructed in the first phase of the development. The proposal is designed to be straightforward, both in volume and in detail, in line with the local village vernacular as well as the developer's intention, which aims to attract primarily active residents with a passion for sport and nature. The architecture is rational and modest. The rich zones include the spaces between buildings both public, semi-public and private.


The principal advantages of the area include the richness of landforms, orientation towards daylight, and views of the surrounding landscape. A major weakness lies in detachment from the existing village, which currently appears almost deserted. The intention is not only to provide new homes for the new community but also to revive the life of the old village.


At the entrance to the proposal there is a spacious "náves". A common part of the village which together with the existing settlement of Tvoršovice will become a social melting pot. Ponds, playgrounds, markets, and shelters all enrich the connection between the old and the new.


This area also presents a wide range of semi-public and semi-private spaces that form the streetscape and courtyards.
Materials in this project were chosen with respect to locally available standardized components and combined in a way to form a simple aesthetic appearance. Houses are further varied by the size of openings in the facades and different height levels, respecting neighbors' privacy.


The clean look is achieved through the use of concealed gutters in white corrugated metal sheet pitched roofs in combination with standard window frames and exterior plaster finishes also in white. Apart from the simple aesthetic that matches the rest of the house, the white roofs significantly reduce the accumulation of heat from the sun during summer months.
At the back of the property, each house has a private terrace open to the garden and landscape.


The shared entrance space takes the form of a semi-closed porch.
The family houses are complemented by a number of smaller structures such as garden sheds, gates or carports, which are in tones of anthracite in combination with timber elements or white details. Parking is arranged on the plots of the individual homes in the form of open or covered parking spaces.
The car shelters consist of four pillars holding load-bearing trusses of the roof, covered with identical roofing to the housing.


Team:
Architects: MONOM
Other Participants: Jan Bradáč, Michal Bernart, Igor Hobza, Tomáš Vaněček,
Barbora Kabeláčová, Martina Bejčková, Anna Slavíčková, Jakub Vašek, Lucie
Nippertová, Thomas Groen, Michaela Novotná
Photographer: Alex Timpau
























































