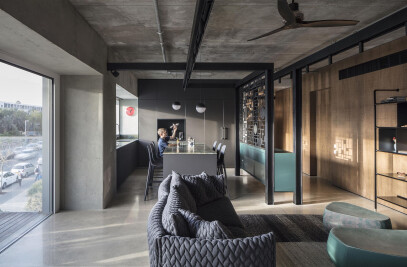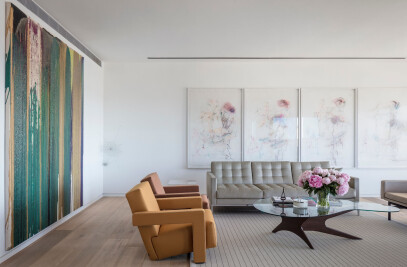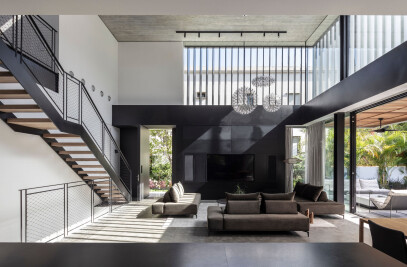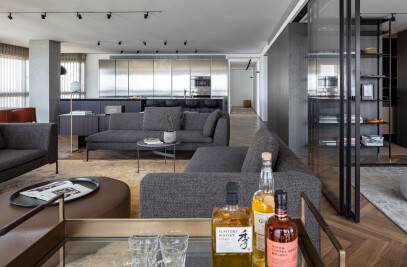Architecturally, our main goal was to allow as much as possible unrestricted flow between inside and outside, making the most of fresh air, garden views and natural day light. The ‘L’ shaped house, backing the street, wraps the garden and provides its inhabitants with privacy. It offers the possibility for each family member to pass freely from bedrooms and living areas directly to the garden on a joint path outside. While it allows freedom of movement, there is a clear view to the different parts of the house inside and out, which makes minding the children more relaxing and comfortable.
The design of the house is based on 2 paths of thought – an architectual concept and an observation on the family as a community.
Most of the house is on the ground with only a guest bedroom in the basement. The bedrooms are placed in the distance, directly in front of the entrance door, with a patio which bonds inside and out and acts as a subtle boundary between living and sleeping areas. It is a wide path, raised by couple of stairs, providing comforting daylight all the day long.
An international use of low key materials, and the design which backs the street, reflects the ideals of the clients who requested a high quality space, without standing out too much.
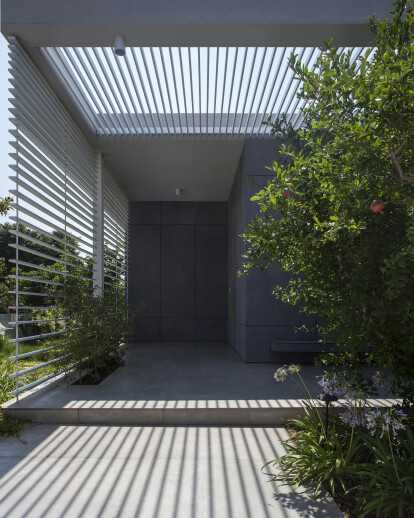


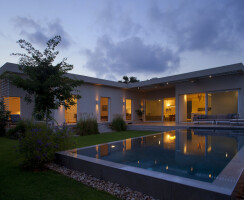


![EQUITONE [tectiva] facade panel EQUITONE [tectiva] facade panel](https://archello.com/thumbs/images/2017/06/21/1BelgiumTemseofficebuilding0.1507015075.4738.jpg?fit=crop&w=407&h=267&auto=compress)
