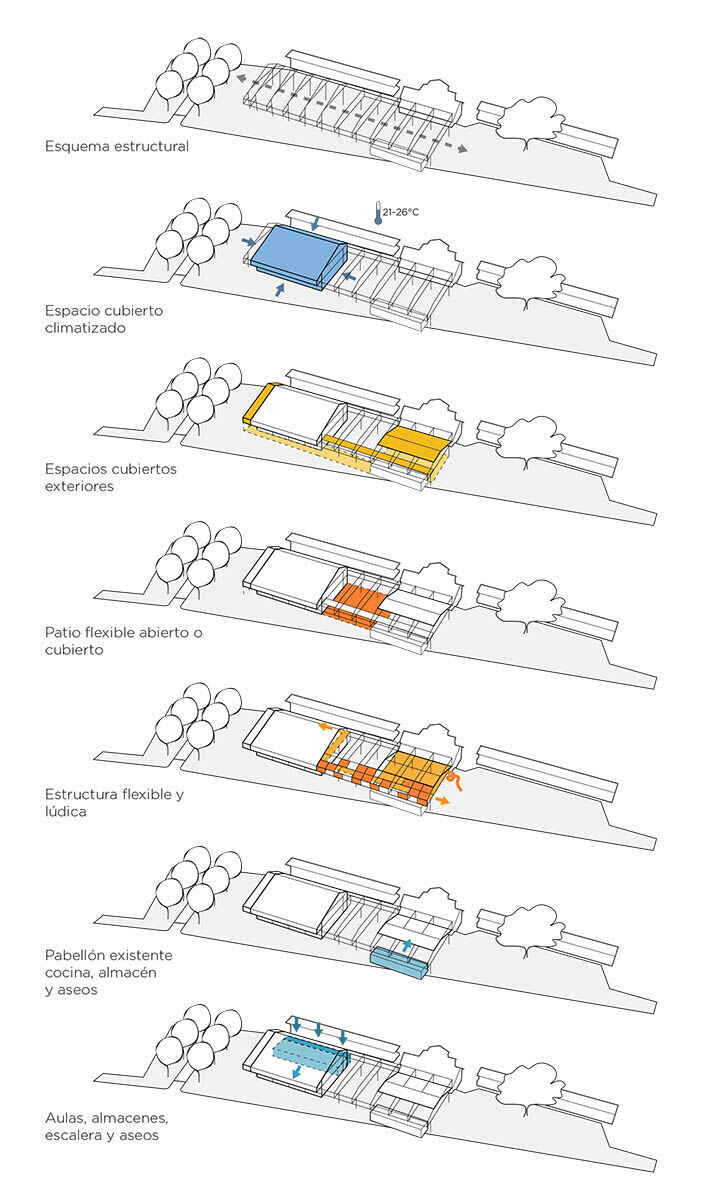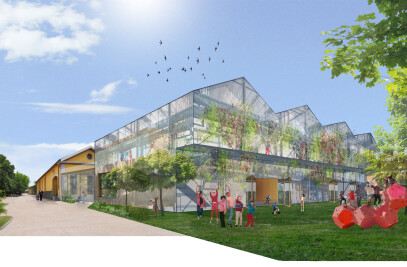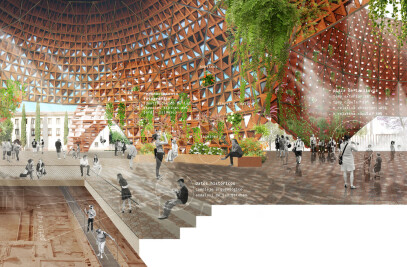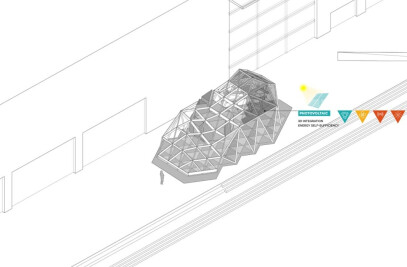In 2016, a fire in Fadura left an old pub, the Cervecera, in disrepair. In recent years, this place has served as an important space for the local community, and its revitalization as a social public facility was heavily demanded. The new project integrates the main building with the open spaces around it, thus enabling a wider diversity of social and cultural activities: social meetings and celebrations, lectures and courses, indoor sports and health-related activities, small fairs and exhibitions, etc.
Using the feedback generated from participatory workshops, design solutions were proposed that would fit the needs of the users, unify the existing facilities and give them a renovated identity.
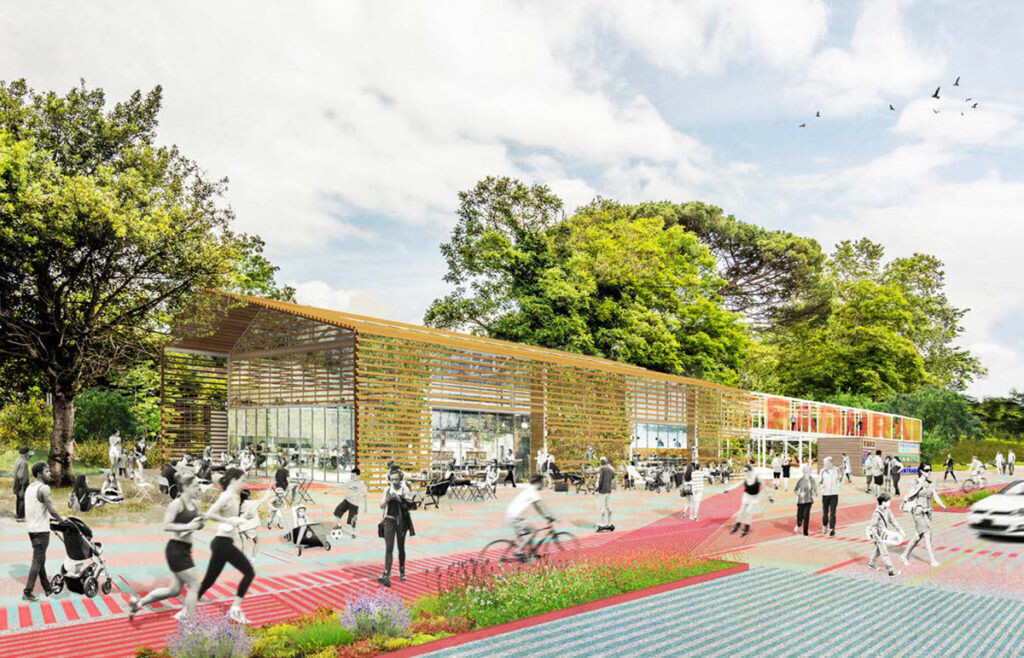
Community Participation
In order to devise a design suitable for the users of the Cervecera, workshops were held on-site which engaged people, clubs, and associations who frequently used the facility and the sports areas around it. The first workshop reflected on the history of the Cervecera, its past uses and its context. This workshop was necessary to fully understand the role that a new Cervecera would need to fulfill. During the second workshop, different design solutions were compared, which would be compatible with the space keeping in mind previous and future uses. The third workshop verified the proposed design solution using activity simulation and models. This last workshop helped to narrow down the possibilities of use to those most compatible with the space, and to virtually ‘test’ the proposed equipment and design features.
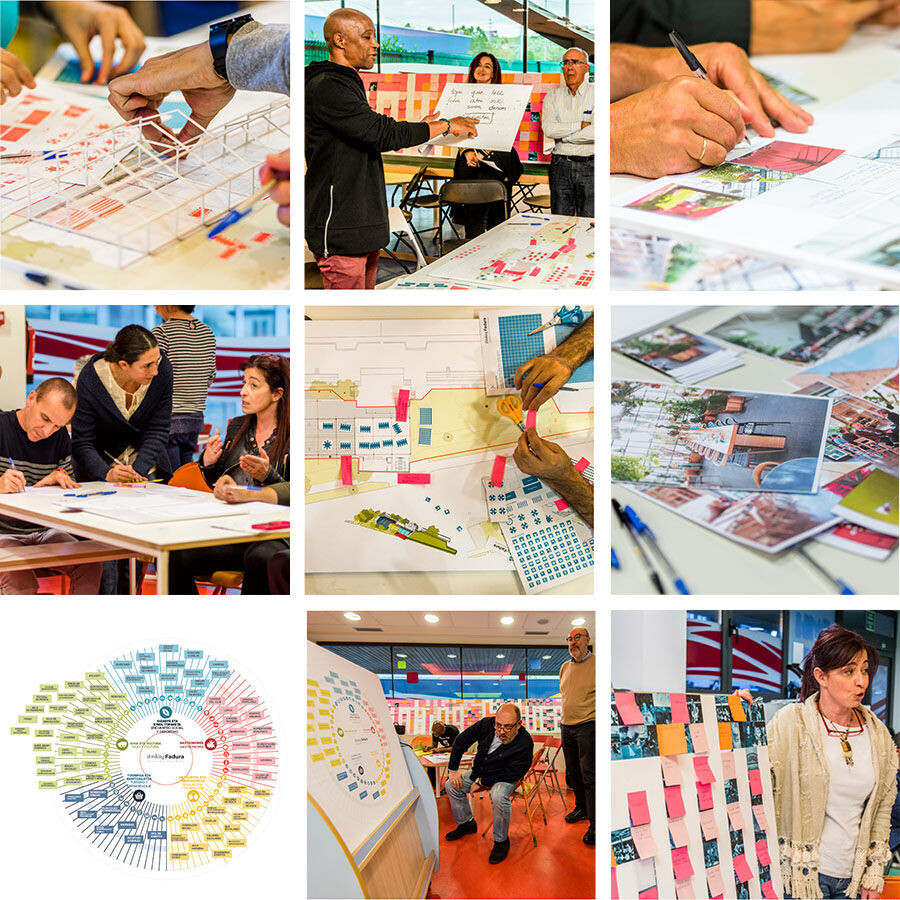
Design Principles
Using the feedback generated from the participatory workshops, design solutions were proposed that would fit the needs of the users, unify the existing facilities and give them a renovated identity. As a primary design strategy, buildings were to be designed with simple structures which prioritize use flexibility and compatibility with future uses. Our design solution also integrated the preservation of suitable existing buildings in order to lower costs, promote sustainability, and preserve the historic character of the place.
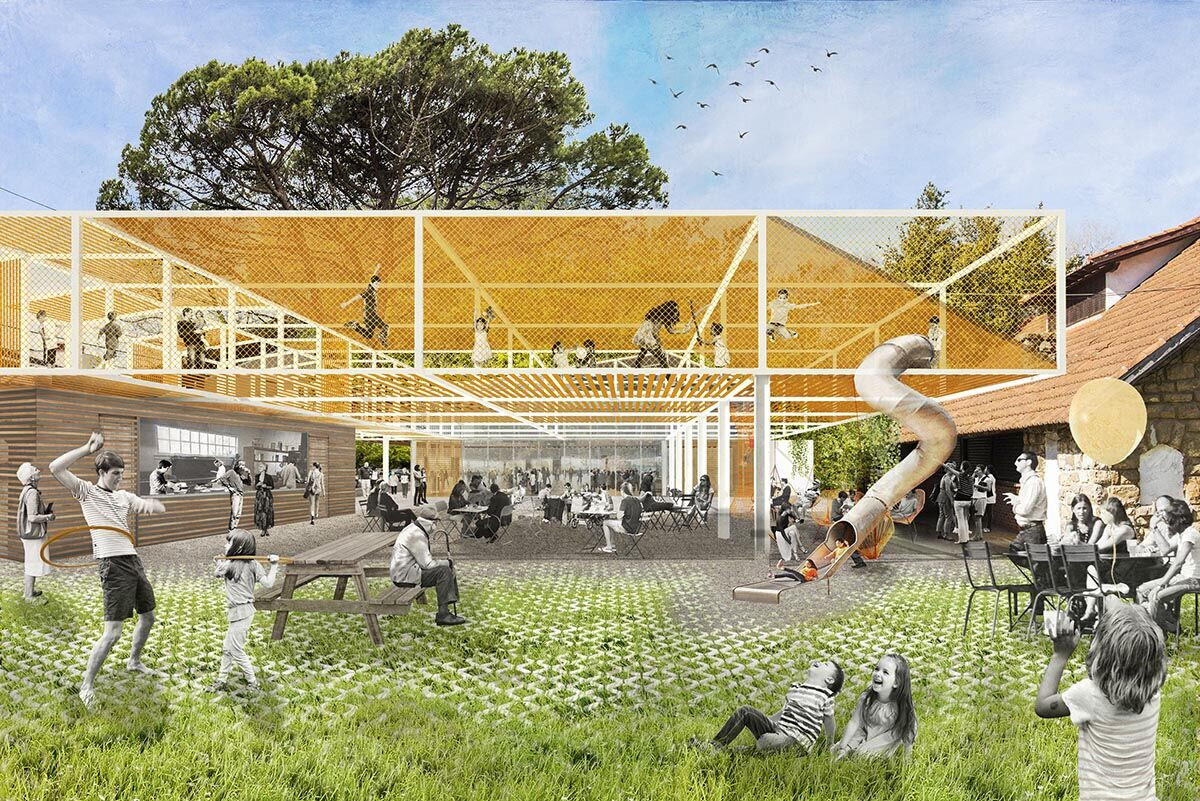
Sustainable Design
This opportunity allowed us to apply a more sustainable design to the facilities. This meant using natural ventilation and sunlight to help moderate the climate of the indoor and outdoor spaces, along with the use of sustainable materials for new construction. State-of-the-art technology was included in the design such as radiant floor, geothermal conduits for pre-heating, CO2 sensors to detect excessive emissions, solar cooling, and treated facades.
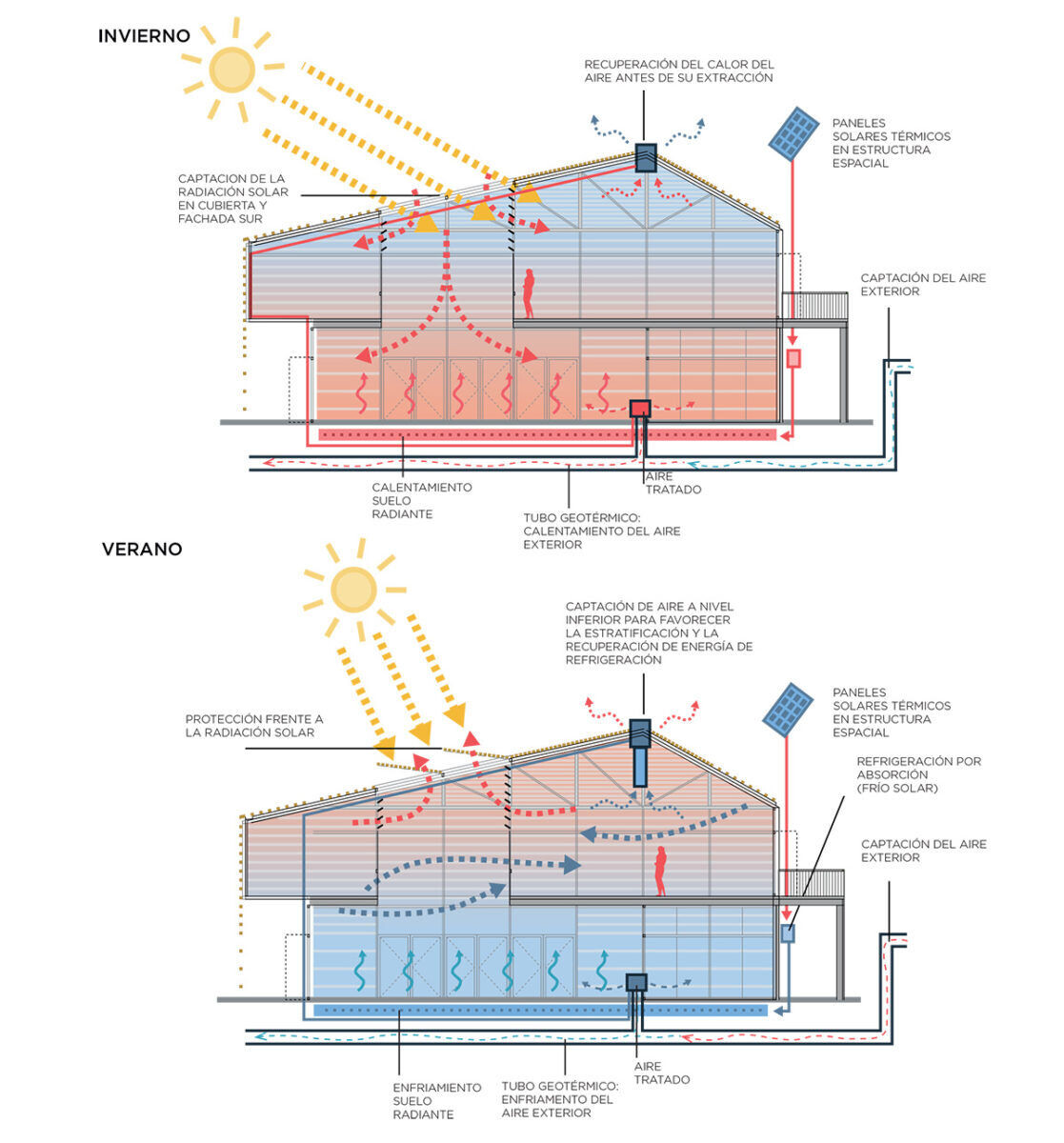
Team:
Architects: Ecosistema Urbano
Materials Used:
Textile Sun Protection
Wood Floor
Wood Doors
