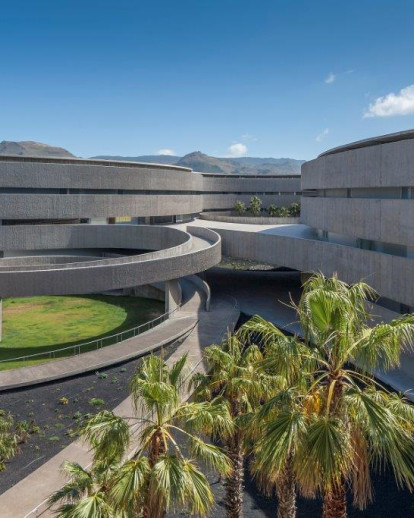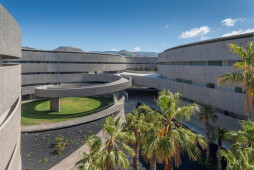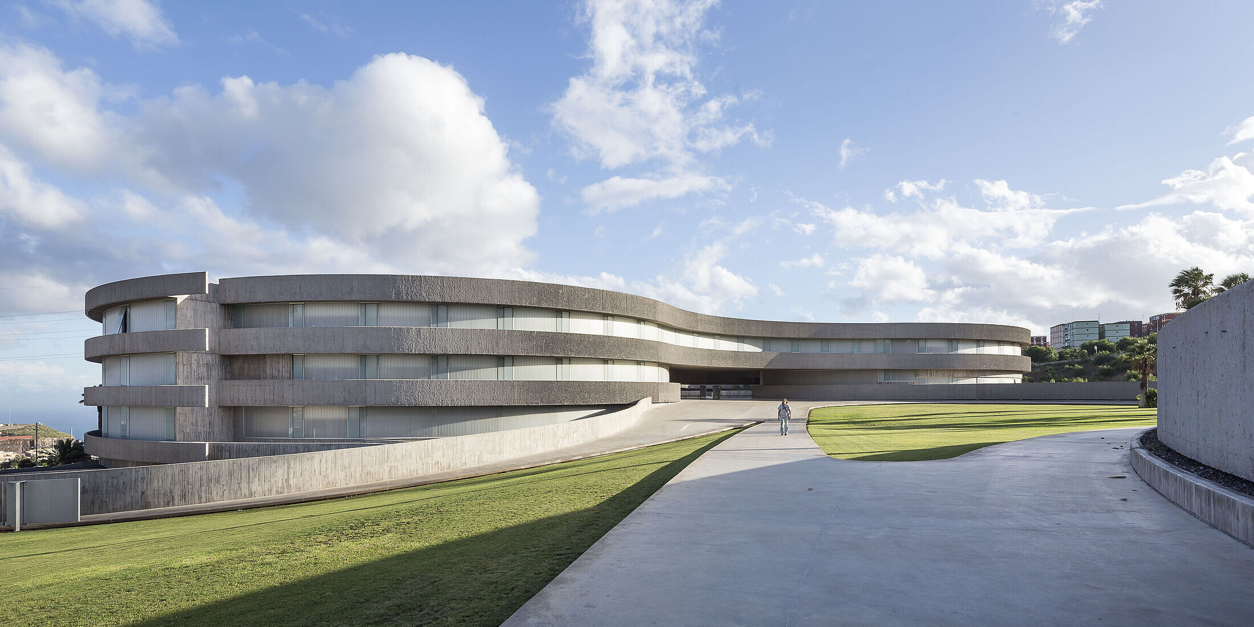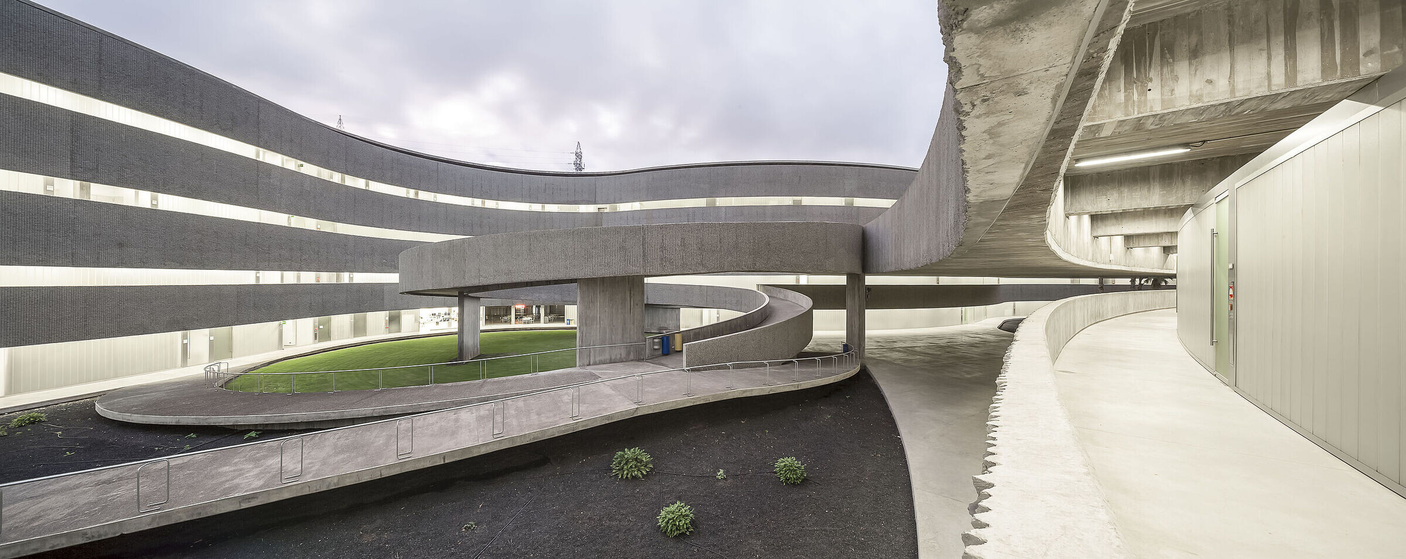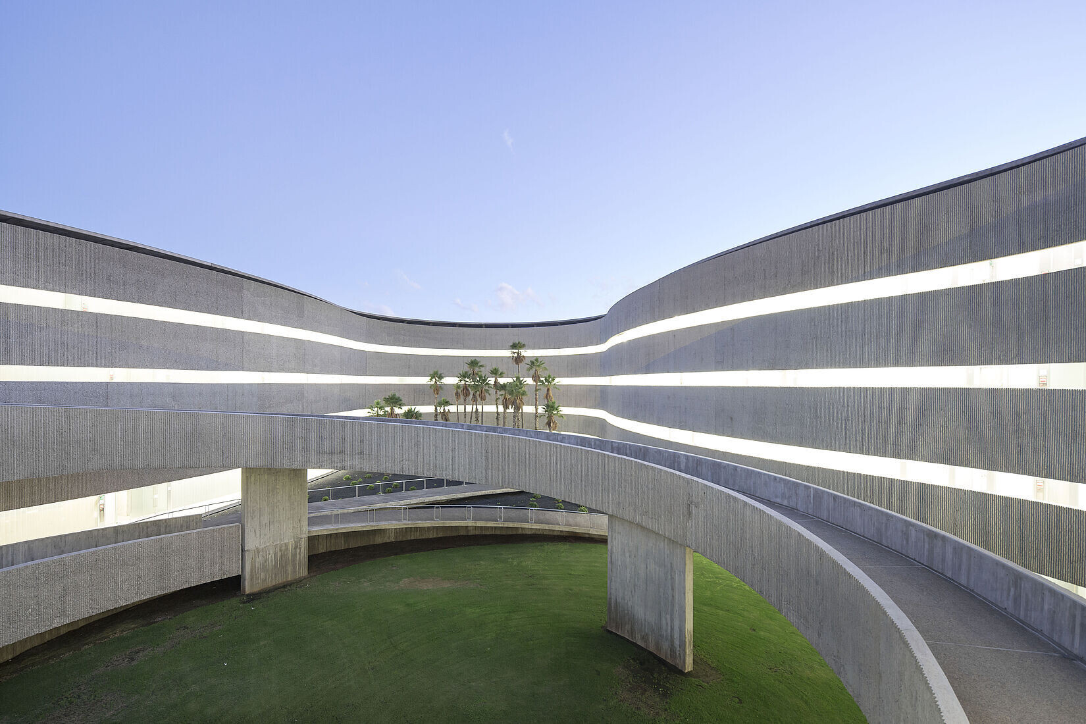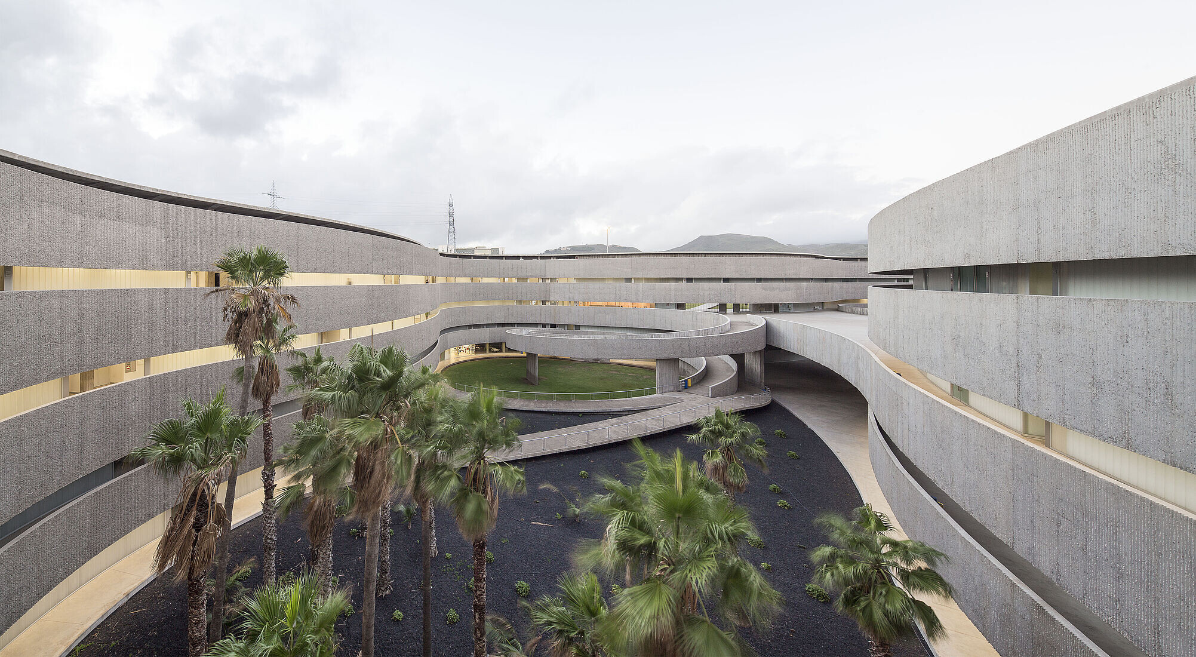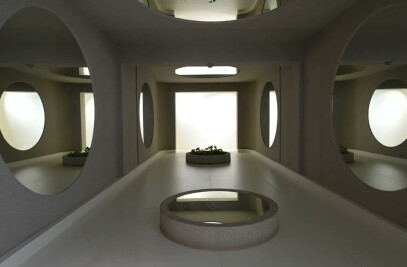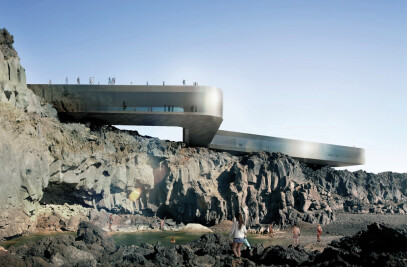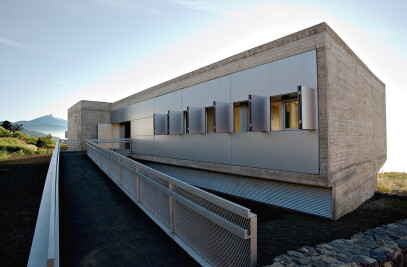The new Faculty of Fine Arts is located in a heterogeneous area, adjacent to the island highway and on the periphery of the University Campus. Our main challenge was to create a link between the new faculty building and its surroundings by working with the open public spaces and to increase the synergies between the academic complex and its urban context.
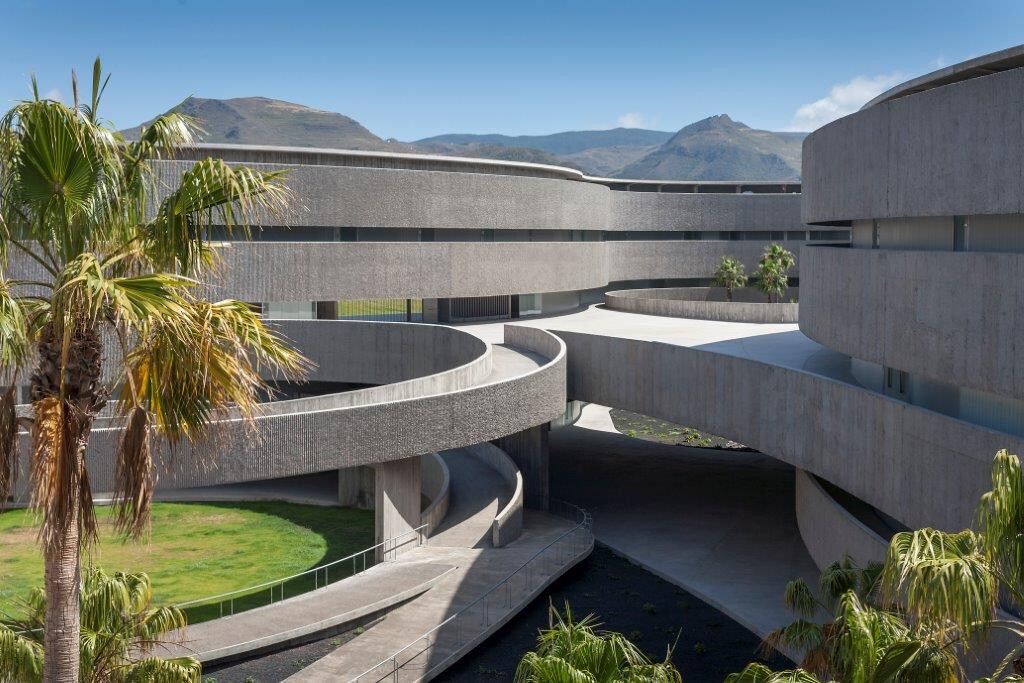
The new building presents itself as an extension of the Campus’s public space, while creating an autonomous interior landscape of its own. A skin of suspended concrete slats adopts a curved shape which develops on the different levels protecting and wrapping the open space of the building.
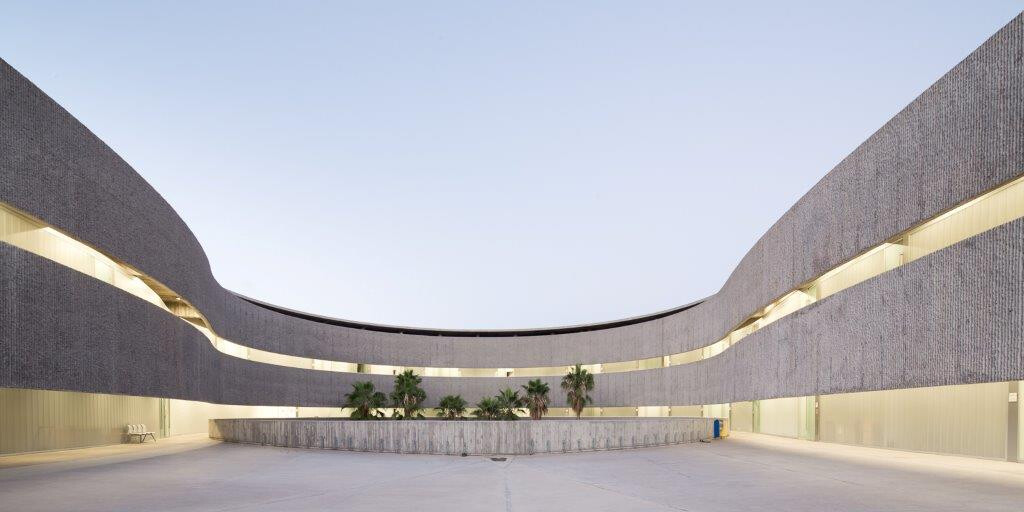
Campus circulation is collected and guided by a public plaza that extends through the building's main entrance and is transformed into a spacious terrace overlooking the inner courtyard. From the main entrance, circulation is continuous, following half-open, undulating corridors.
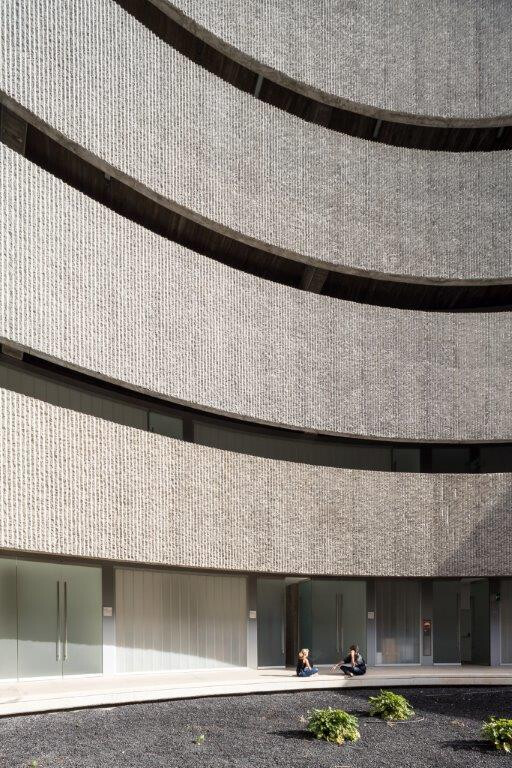
The teaching areas are distributed along a continuous band accompanying the open corridors and dispose of mobile dividing walls that allow for creating classrooms of different sizes or even opening up the whole floor, depending on the needs. Adding to this flexibility in use are multiple spaces like the patio-gardens and open ramps, the covered galleries and the entrance terrace, conceived as open exhibition and teaching areas and places for social exchange.
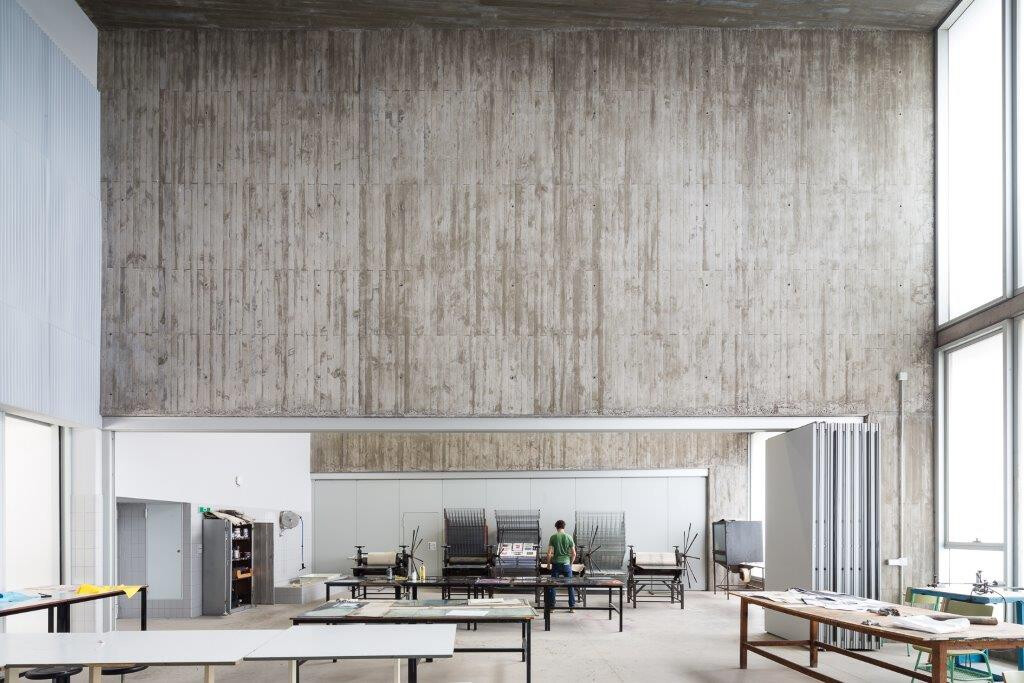
We like to see the new Faculty of Fine Arts as a building that offers ground-breaking, innovative spaces for experimental and creative education of future students of visual arts.
