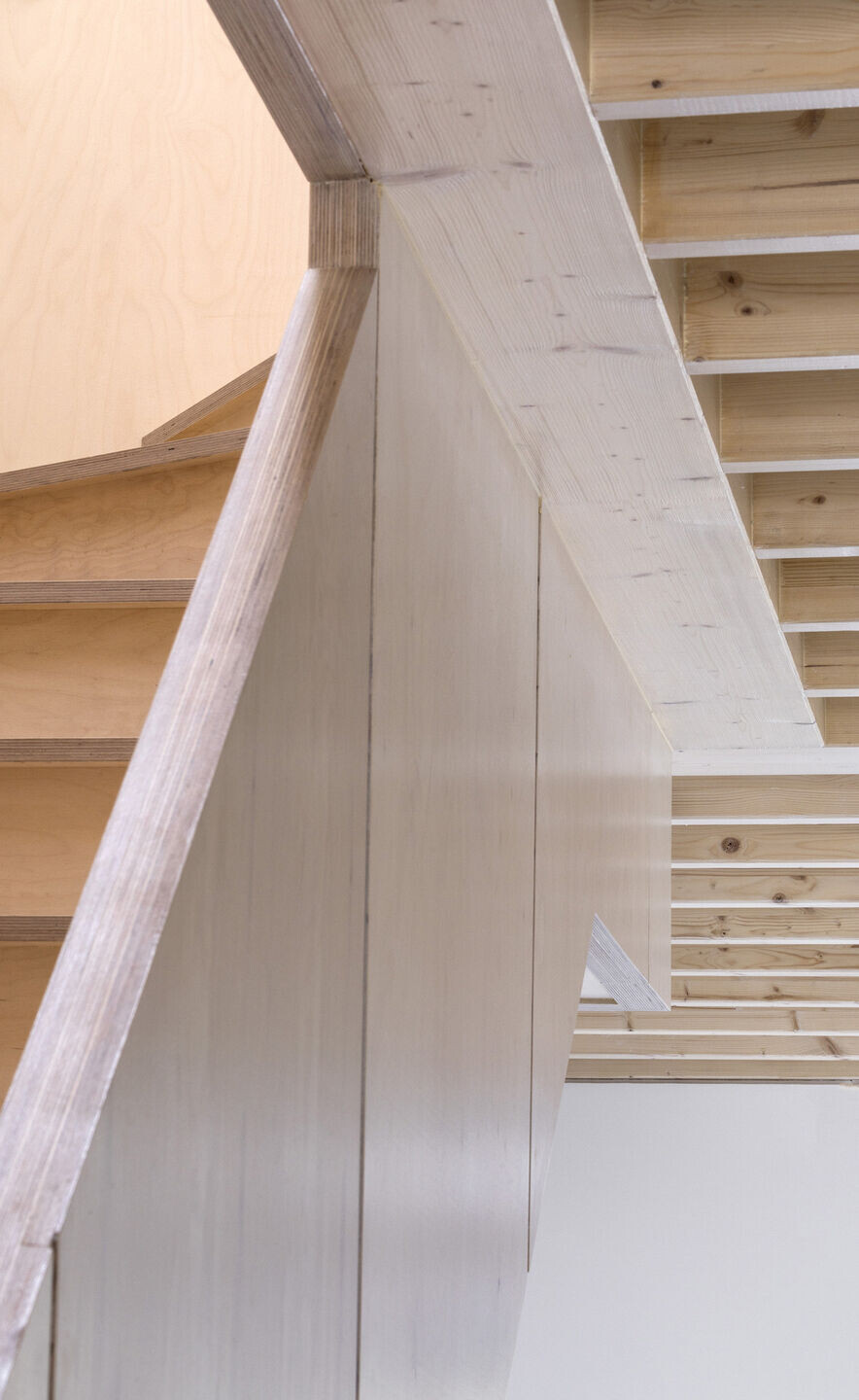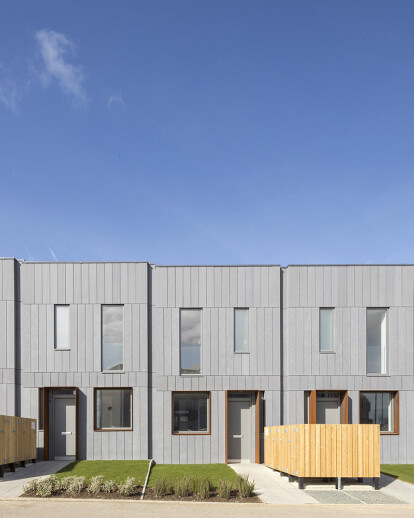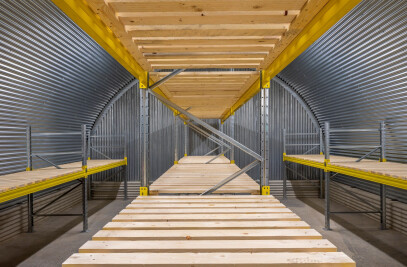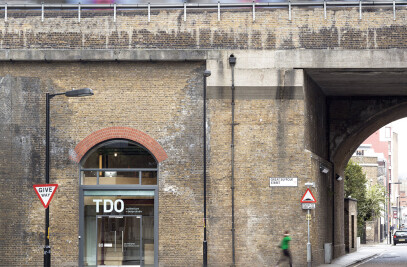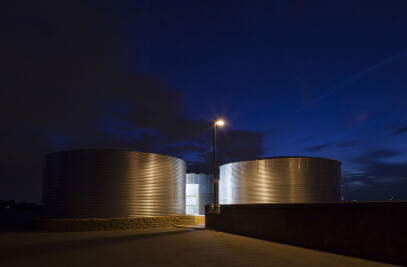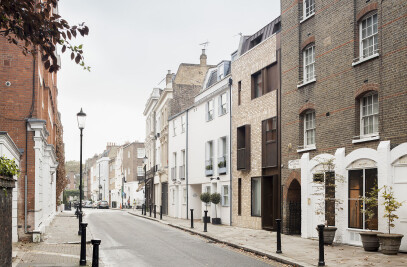Fab House is a modular constructed house typology designed for joint venture developers Places for People and Urban Splash, and is one of the architect-designed house typologies in the House by Urban Splash portfolio.
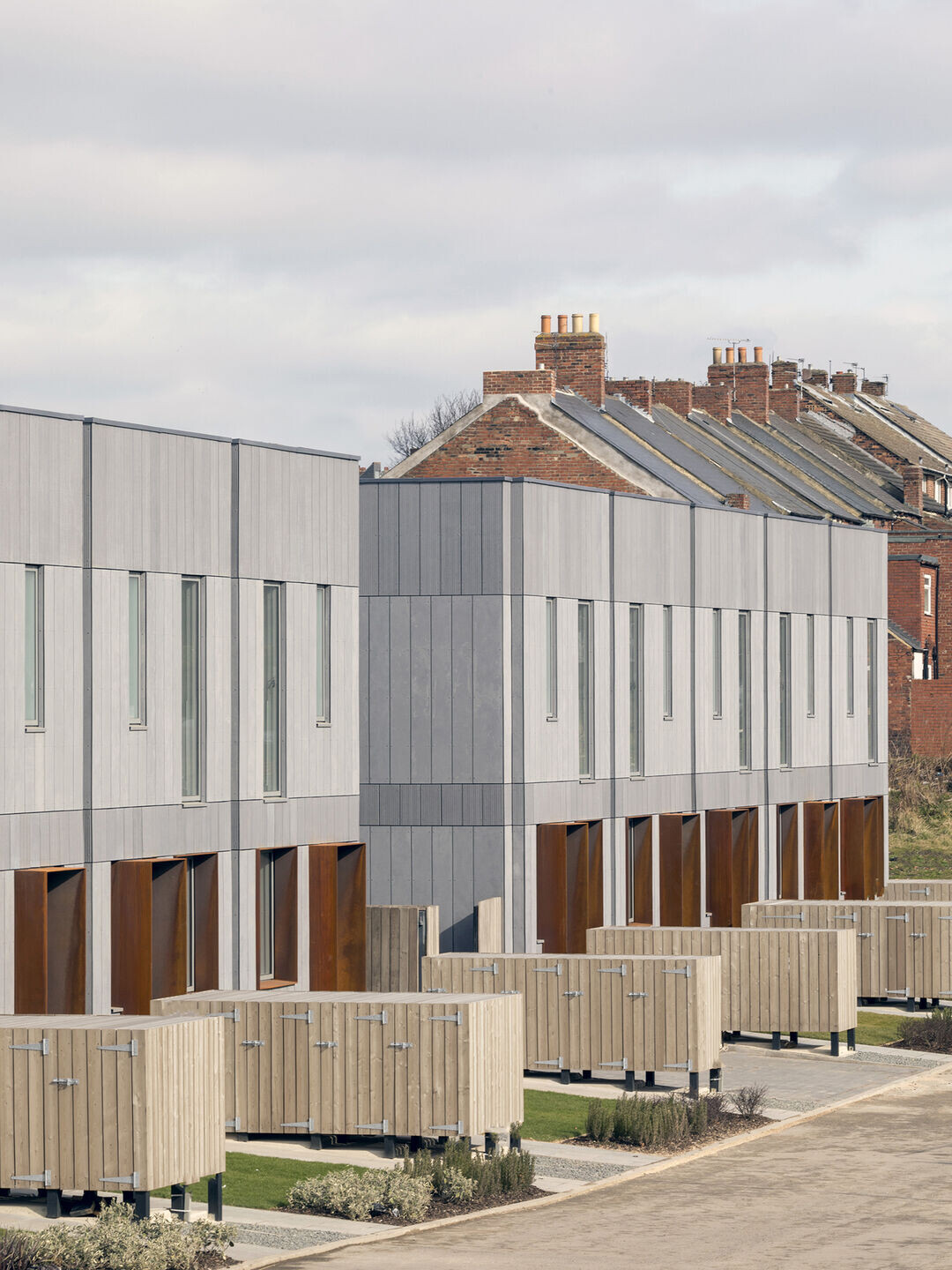
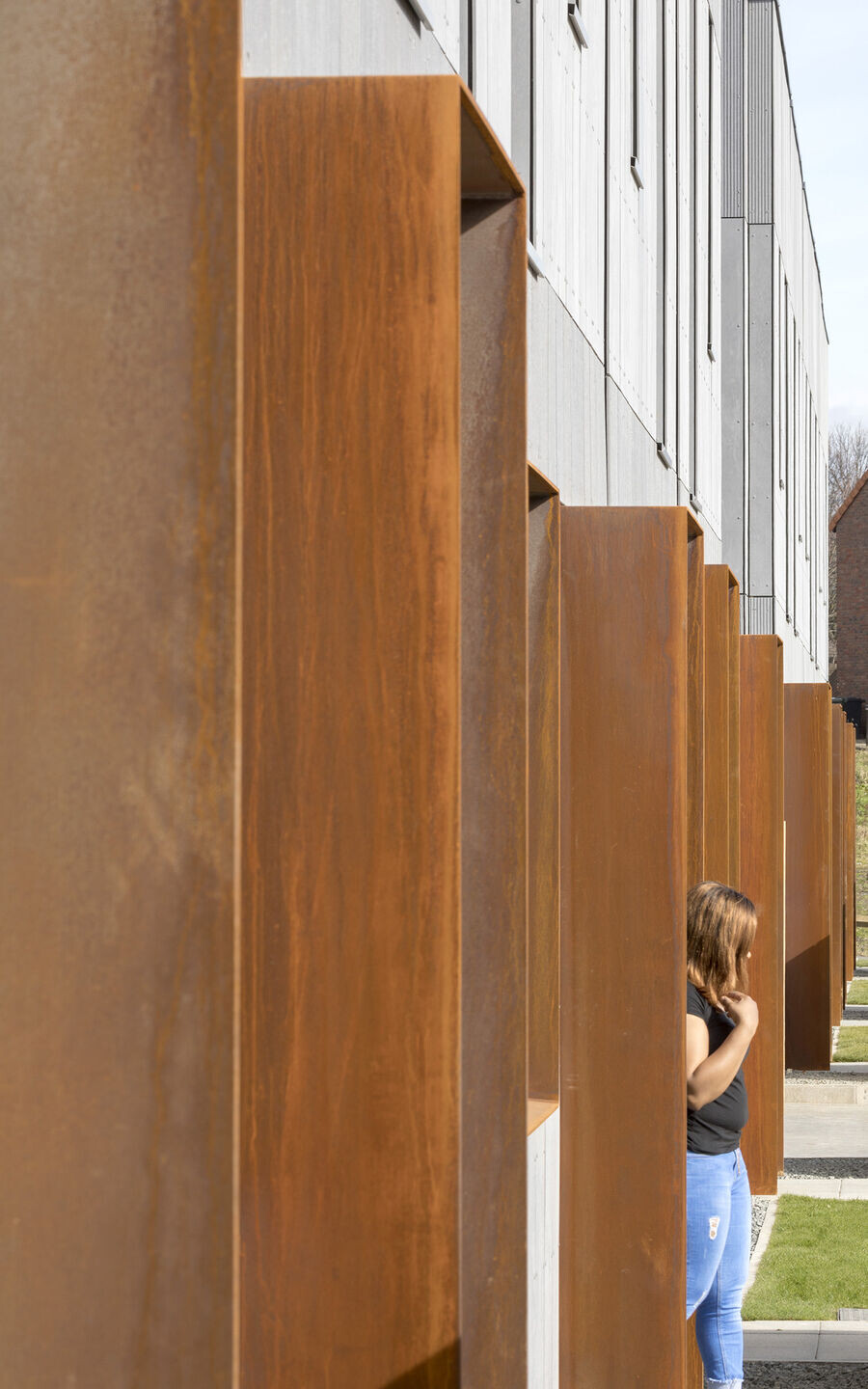
In Tyneside, a terrace of ten houses has been built on The Plateau of Smith’s Dock in North Shields, the former site of a thriving shipyard which has lay dormant for the past 30 years, and is now being transformed into a vibrant new neighbourhood by Urban Splash and Places for People. The terrace of ten Fab Houses sits in a masterplan alongside a crescent of 24 Town Houses and an 80-unit apartment, the Smokehouses, designed by SimpsonHaugh.
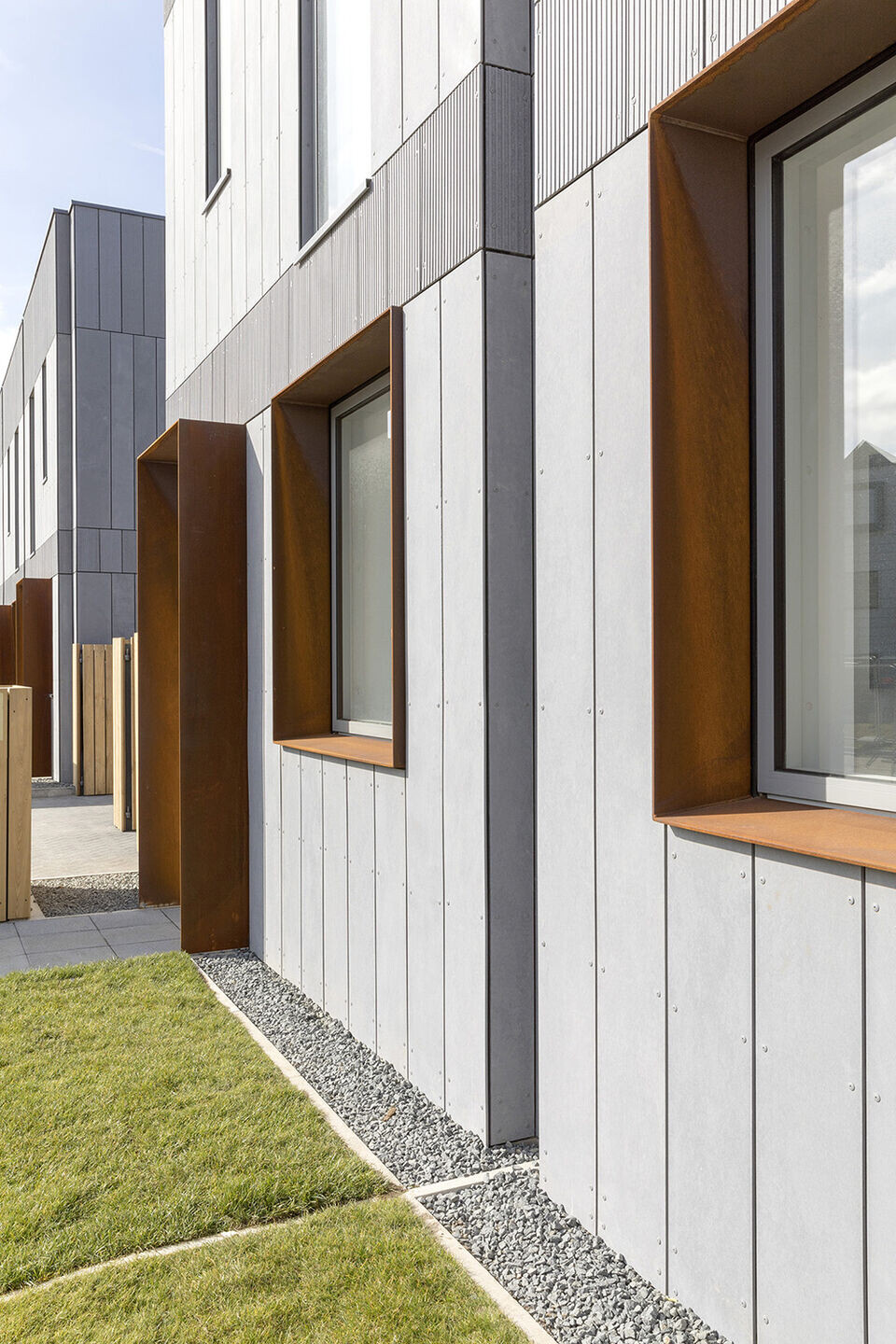
As Fab House proves, design doesn’t need to be sidelined in modular builds. TDO worked in collaboration with George Clarke to apply smart design strategies to finesse the detailing to create a house typology which is low cost, material efficient, without sacrificing beautiful contemporary living spaces.
Working in close collaboration with SIG (now Urban Splash Modular) from the outset, TDO looked for ‘free detail’ to expose, to bring character and quality to the interiors.
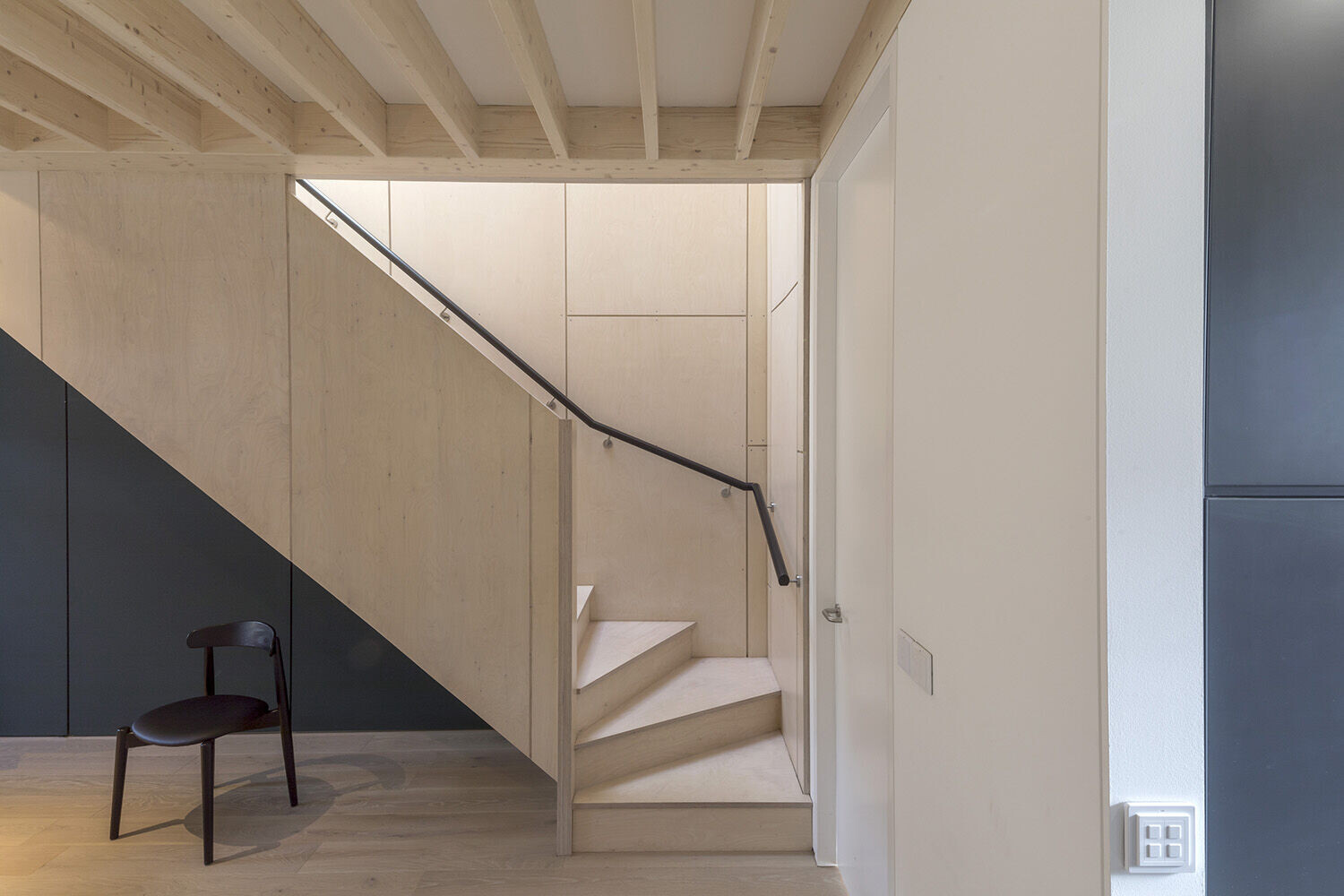
For example, the timber ceiling joists in the modular cassettes of the floor plates have been exposed, a strategy which increases floor to ceiling heights to 2.88 metres, whilst ensuring material continuity with the birch-faced plywood staircase, which is treated as a sculptural object inserted into the open-plan reception space.
The birch ply stairwell is top-lit by a skylight, which, combined with floor to ceiling windows in the reception space and master bedroom, floods the interiors with natural light.
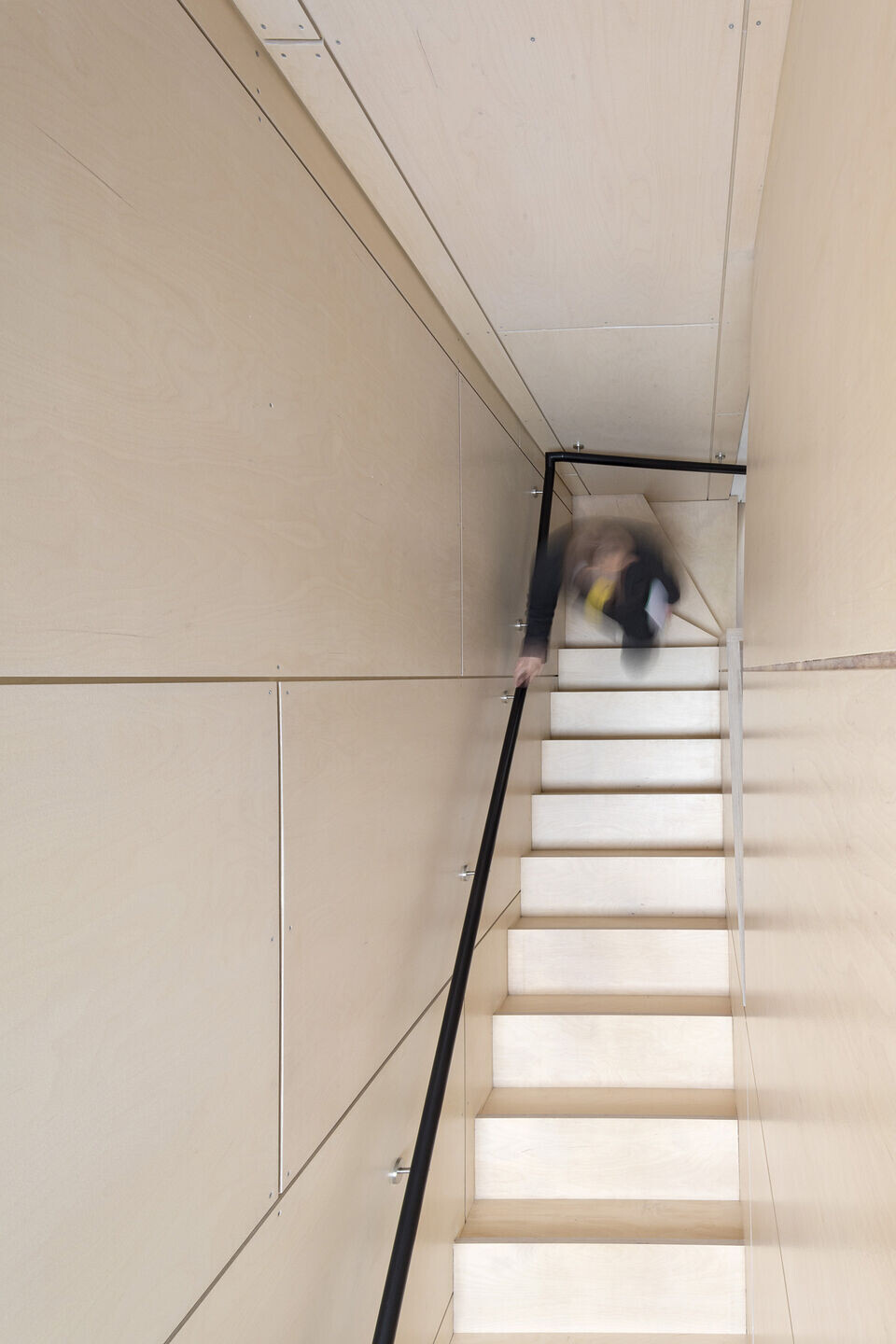
TDO also identified opportunities to make efficiencies in the fabrication process, for example services are concealed in a zone behind the cladding, which can be connected externally on arrival direct from the factory floor. This brings a depth to the cladding giving a sense of weight and permanence to the façade not commonly associated with modular builds. This is emphasised with the specification of dark grey Equitone board, offset by the Corten steel shroud around the porch which creates shelter from the elements whilst referencing the site’s industrial heritage.
