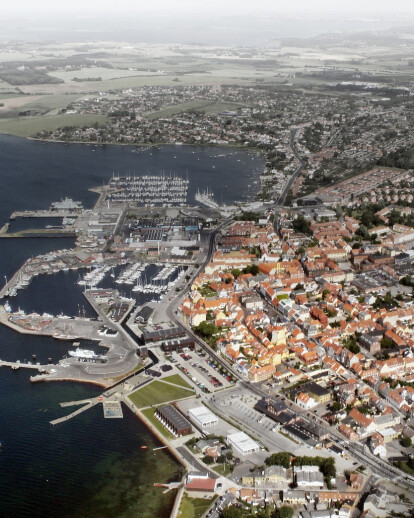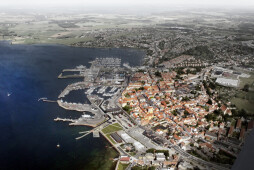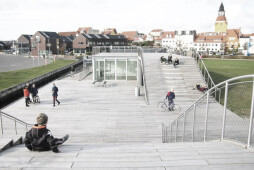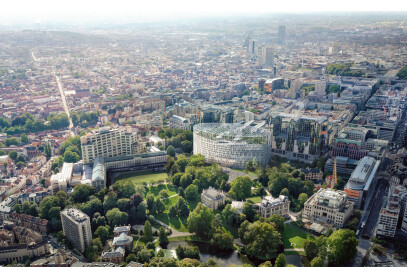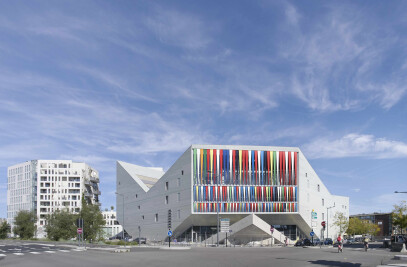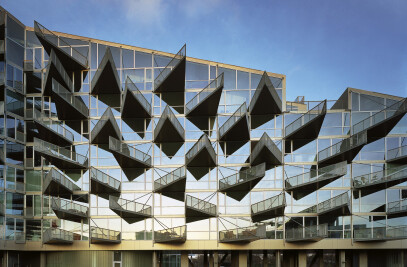The new Faaborg Harbour Bath and Blue Base at the southern end of Fyn, is based on the idea of bathing in the sea and close to the elements. The concept of the bath is based on the idea of creating an open sea bathing area with piers branching out seawards creating swimming areas between them.
The various functions define every pier in the bath. This creates a "finger plan" with open basins between four baths bridges of different width and length, where each bridge offers a new way to get in the water on and in which each pool has a specific use. The wooden piers form ramps, stairs, sitting opportunities and small pools for children. The Harbour Bath has changing rooms, a sauna and a 300 m² meeting point for boat tourism on land. The Faaborg Harbour Bath will give the town of Faaborg a new public water space which will attract visitors and invite the locals to swim and enjoy water sports.
