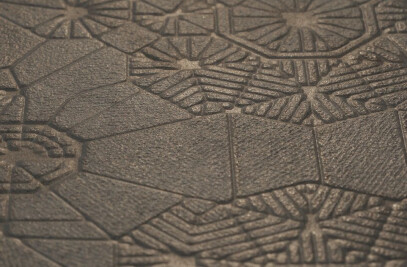Gianluca Chiavola and Isabella Sanfilippo redesigned the interior of a Lawyer’s Office, into a 40s building in Ragusa (Sicily). The previous office was subdivided in three sectors by two structural walls. This rigid tripartition has been resolved by absorbing the walls into free ‘objects‘, placed in order to organize the whole space into functions. This approach let us achieve the goal of making the experience of a fluid space, which is dotted with numerous changes of perspective. These 'objects' took the shape of a stone wall between the reception and the waiting room, oak casework between the offices and a tall bookcase in the master office, which in his back becomes a wooden boiserie in the waiting room. All those objects are linked by opal glass, which allows light to penetrate all areas. The stone-covered wall is made by smooth slabs with different sizes and thickness. The designed texture of the stone wall makes a shadow play, mostly in the evening, when recessed spots in the floor are on. In the waiting room an ethereal faceted wall made by translucent Corian® glacier ice is placed as a counterpoint to the monolithic presence of oak wood and stone objects. The reception is featured by a dark-colored bent desk, which, as all of the casework, is custom designed and made. The choice of materials and colors was suggested by the desire to create a soft and elegant atmosphere which befits a Lawyer's office.
Project Spotlight
Product Spotlight
News

Key projects by MVRDV
MVRDV is a global architecture studio established in 1993 by Winy Maas, Jacob van Rijs, and Nathalie... More

Enrico Molteni Architecture completes a timber and glass inclusive education center in Parma
Milan-based Enrico Molteni Architecture has completed the development of an inclusive education cent... More

CLOU architects realizes Hangzhou kindergarten as series of stacked building blocks
Beijing-based CLOU architects, an internationally-focused design studio, has completed the West Coas... More

Archello’s highlights from Salone 2024
A Mecca for design professionals and enthusiasts globally, the 2024 Salone del Mobile took place fro... More

Multigenerational family home in Rajasthan by Sanjay Puri Architects embraces regional vernacular and natural ventilation
Located in the arid desert region of Nokha in Rajasthan, India, “Narsighar” house is a m... More

Vancouver's Pacific National Exhibition Amphitheatre to feature a precedent-setting mass timber roof
Situated in Hastings Park, Vancouver, the Pacific National Exhibition (PNE) Amphitheatre by Revery A... More

New Quebec library by ACDF Architecture is an exercise in thoughtful adaptive reuse
Canadian architectural firm ACDF Architecture has completed the new Bibliothèque T-A-St-Germa... More

Archello houses of the month - May 2024
Archello has selected its houses of the month for May 2024. This list showcases 20 of the most... More























