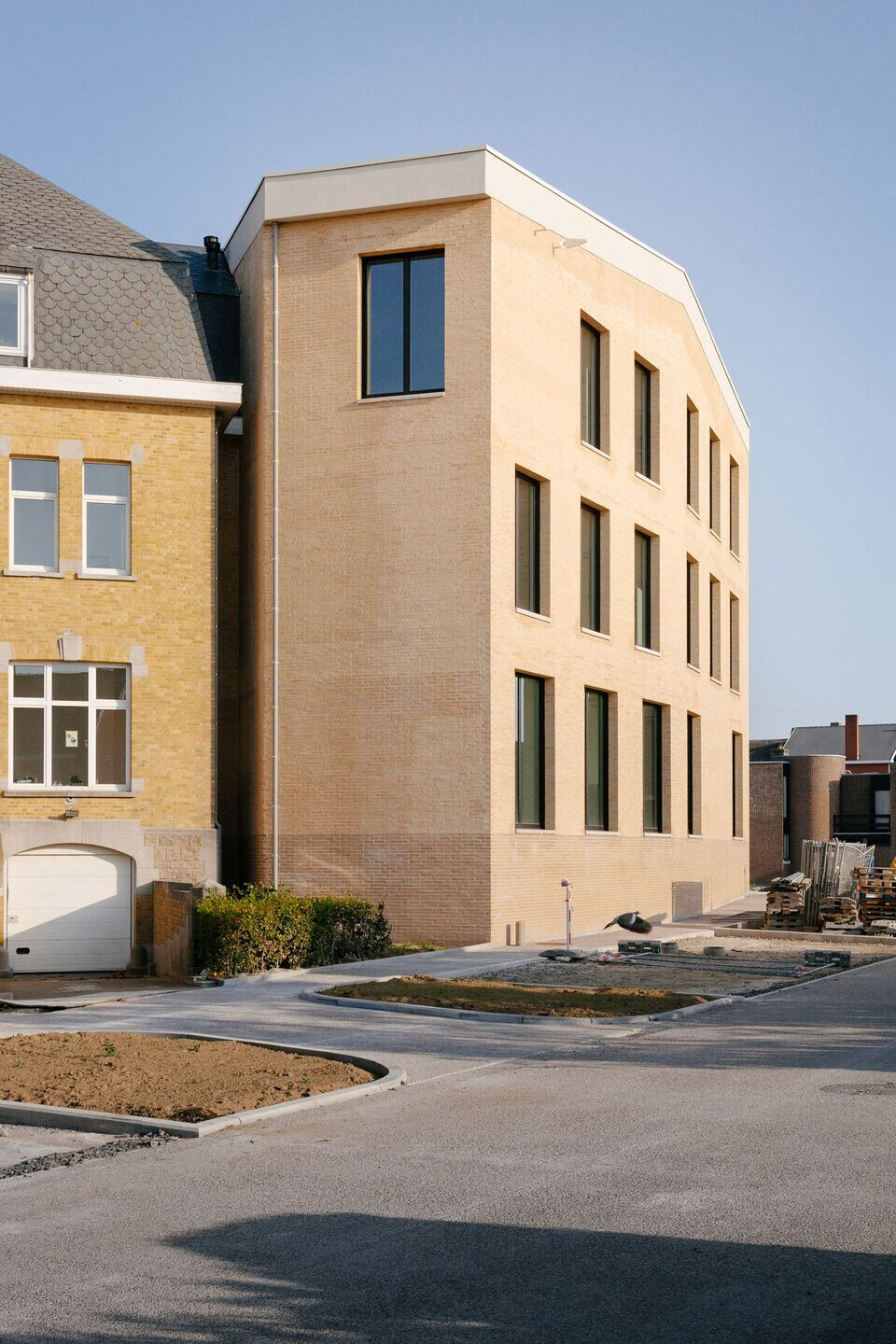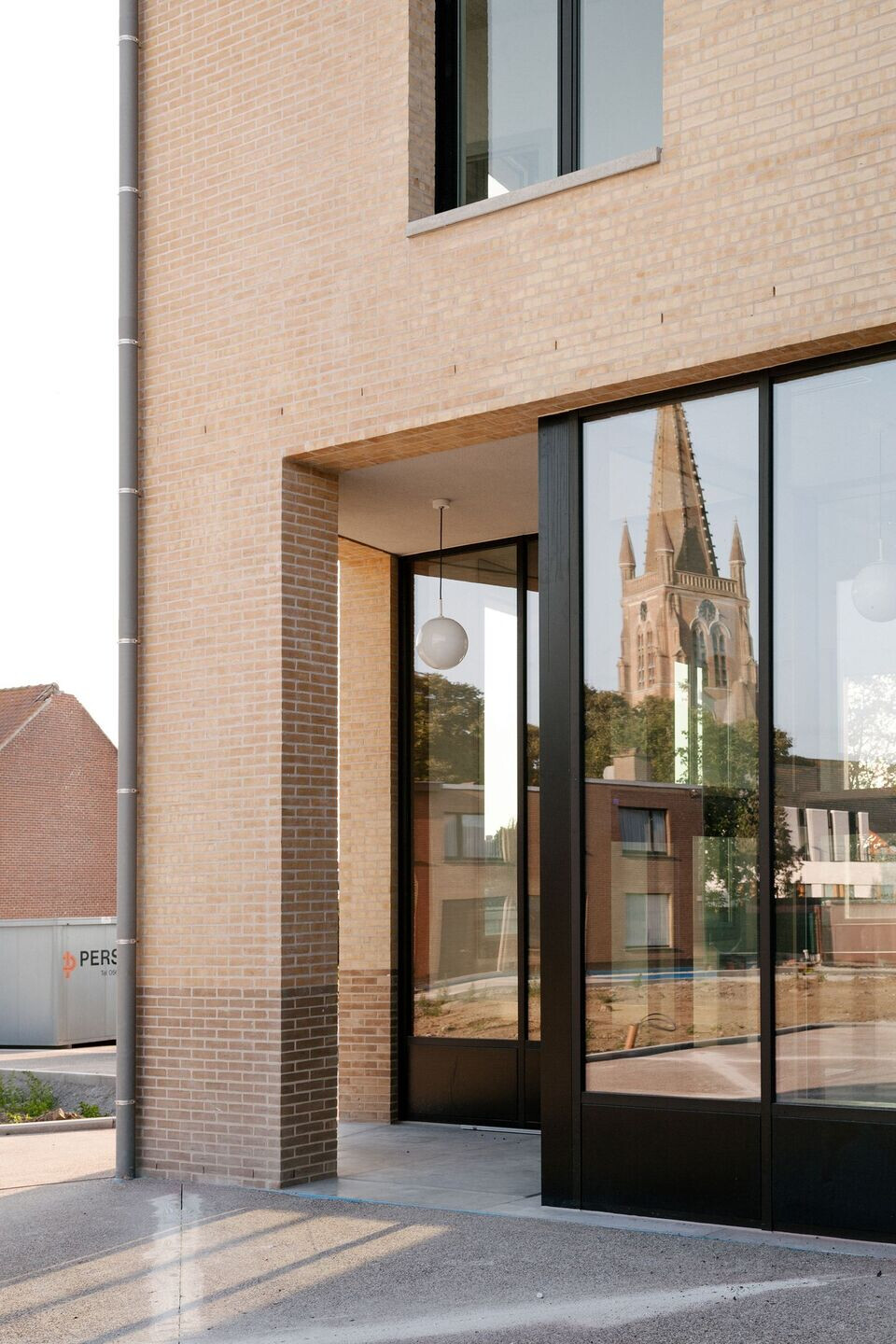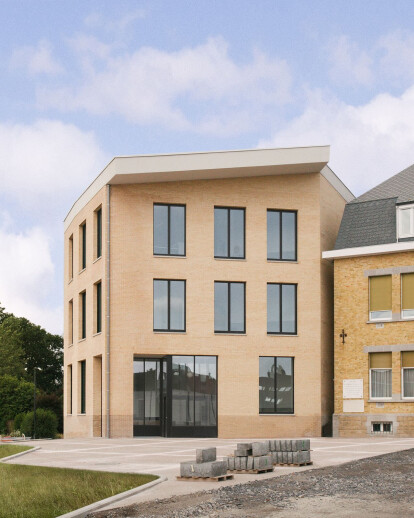Tom Thys Architecten has designed a welcoming and accessible extension to the town hall of Langemark. The architects have created a new building that adjoins the existing town hall to form a diptych: a formal and an informal house.

Due to a careful manipulation of the floor plan and the volume, the building presents itself to its surroundings in various ways: as a diptych on the town square, as a large house when viewed from the park, and as an extension to the rear of the town hall. The church, the park and the town hall diptych thus engage in a dynamic relationship.

The council of Langemark decided to bring together its public-facing municipal services and social services department (OCMW) within a new, fully accessible and welcoming house alongside the existing town hall. In 2013 it organised a design competition together with WINVORM to this end. In selecting the proposal by Tom Thys Architecten, the council opted for a design that not only went beyond a classic building extension, but also outlined a new spatial future for Langemark.

Next to the existing town hall, built in the style of a stately manor on the site of the bombed Langemark castle, the architects designed a new stand-alone building which, together with the older manor, forms a diptych comprising two houses: one formal and the other informal. The existing town hall, with its symmetrical facade and grand entrance, houses the formal rooms. The informal house stands alongside. Large windows, rhythmically folded around the facade, and a covered entrance on the corner provide the building a welcoming character. A large roof overhang and the subtle delineation of a brick plinth directly refers to the architecture of the existing town hall, and ensure that the two houses feel related, as though members of the same family.

The project is part of the council’s wider ambition to upgrade Langemark town centre by redesigning the public space between the church and the Vijverpark. The town hall is a key element in this project and forms the link between the two. Whilst the existing town hall focuses one-sidedly on the open space towards the church, the new extension engages with its surroundings on all sides.

In the new building, the reception and the offices of the various municipal departments are positioned around a circulation core. This core, in which a sculptural staircase links the different floors, has been shifted away from the centre of the building to make room for various sized spaces with different degrees of intimacy. Landscape offices alternate with office rooms and meeting rooms to create a working environment that feels familiar and homely. This diversity of spaces is reinforced by the different floor to ceiling heights in the building, which match the levels of the floors in the existing town hall. The generous height of the ground floor is accentuated by large internal windows positioned at high-level. On the second floor, the gently sloping roof gives the landscape office a distinct identity.














































