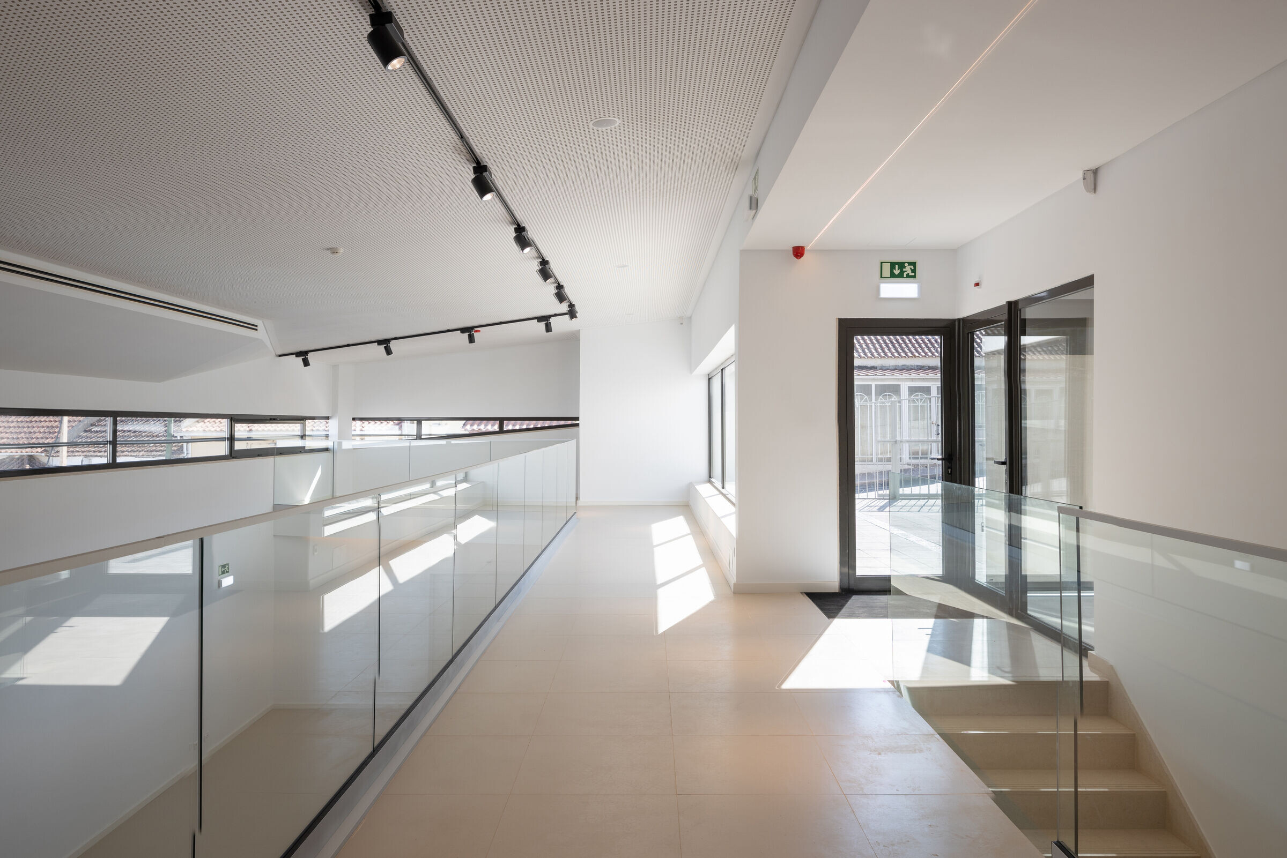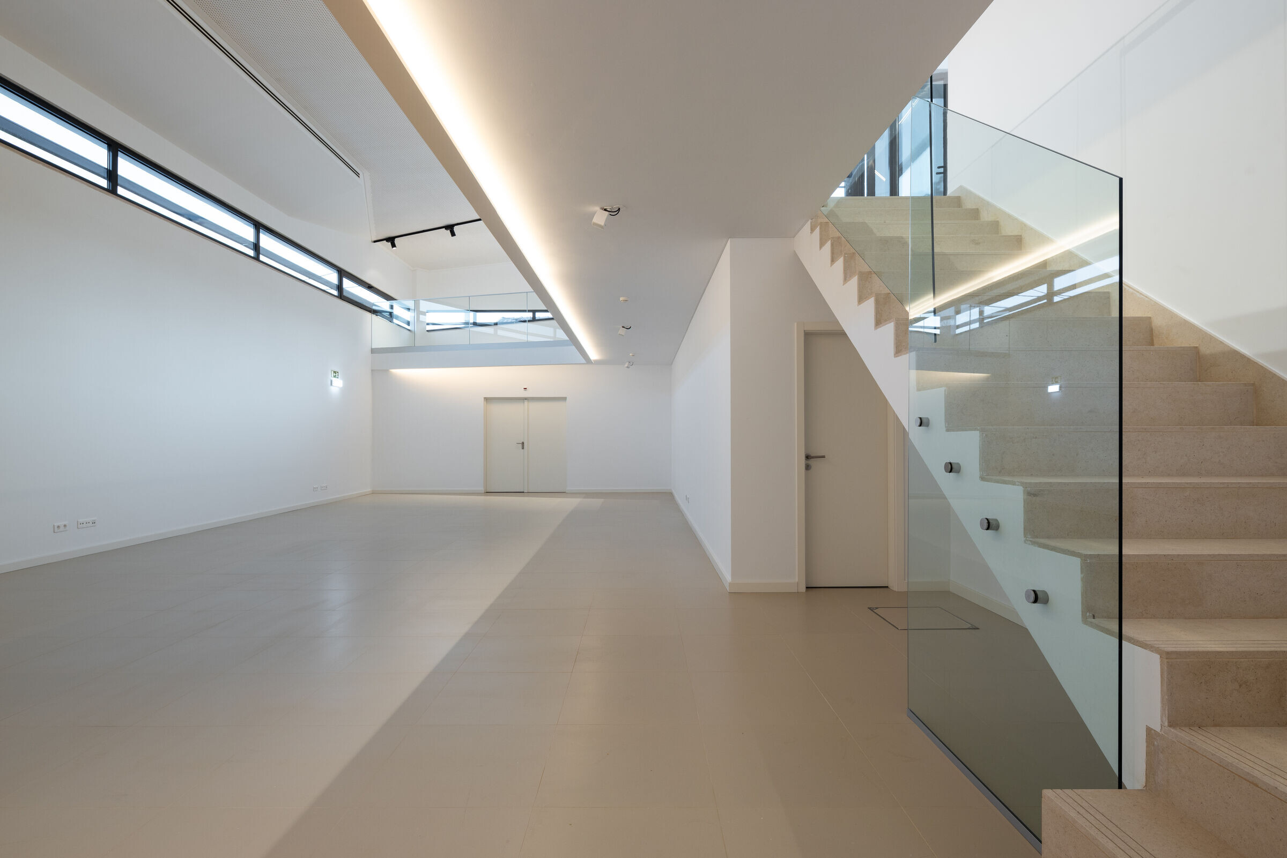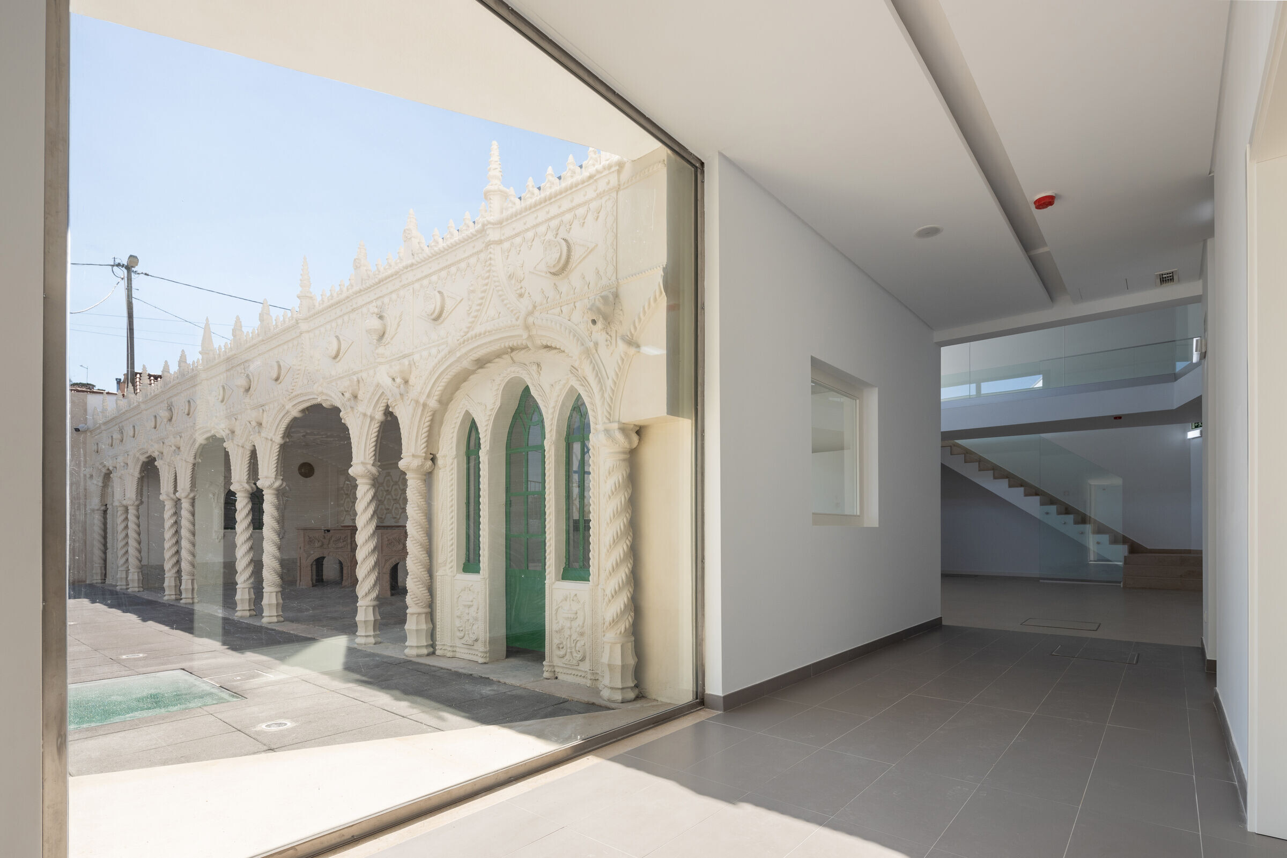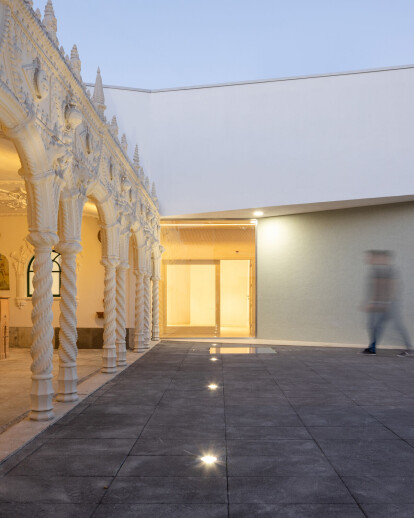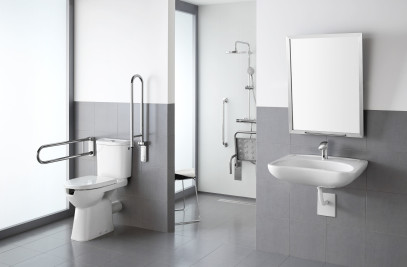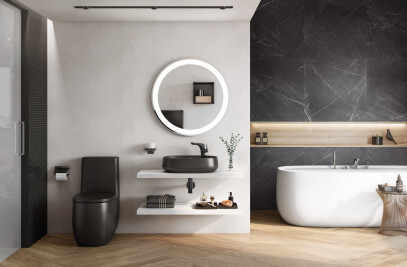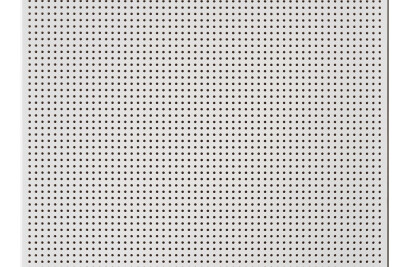The project follows well-defined guidelines which are supported by the sensory design initially intended for the place. The presence of water is assumed both visually and soundly, creating a suitable environment for this equipment.
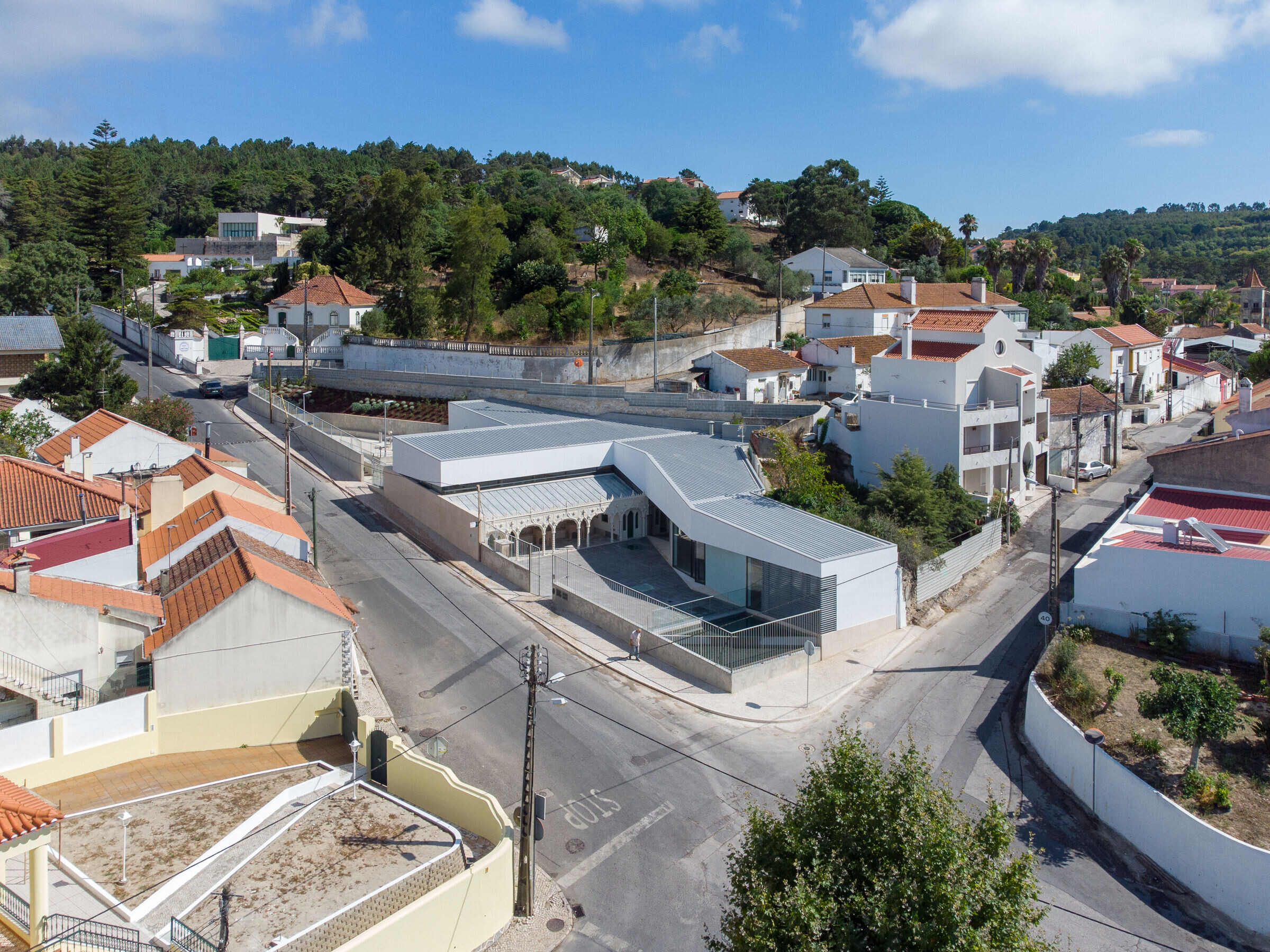
Following the various perceptions of the place, it appears that the dense Neo-Manueline ornamentation that characterizes the fountain, combined in its proportions, gives it a highly interesting visual impact, which was currently incognito and intangible. The aim of this intervention is to “liberate” the fountain's façade to the outside without compromising its integrity. Being this a space dedicated to water, its local elements, such as the existing wells and tanks, will be highlighted with a proper architectural treatment.

The building's contact with the fountain will be separated through linear spans that create an apparent visual boundary between two distinct architectural languages and two distinct eras, but which coexist in a balanced and peaceful way.

