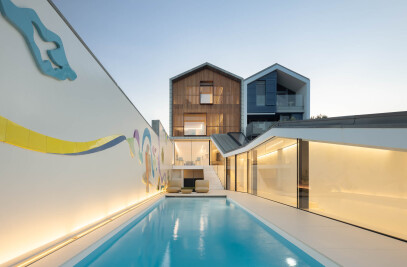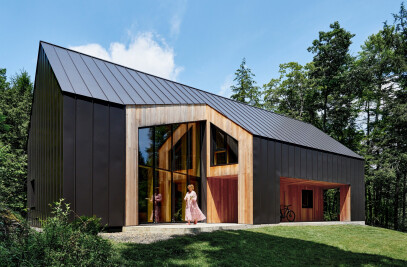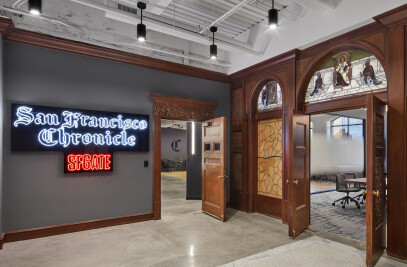Eurovetro, the leading company in the glass waste recovery and recycling sector, wanted to strongly express its identity and image when realising its new state-of-the-art technological plant in Italy and in Europe. It achieved this by entrusting the project and the construction of the new headquarters in Origgio (Varese) to the architect, Francesco Renoldi. The architecture of the building seeks to reveal a process, a discipline and a quality expressed in the way of taking action. The shared idea of a distinct, strict and regulated architectural element was established. The building is solid yet transparent, seeking to maintain a compositional vocation that references an almost industrial assemblage and that is particularly attentive to technical details rather than aesthetic ones. Eco-sustainability is the key element at the foundation of the design criterion: a skin made up of three materials. The architect selected Lapitec® to cover the entire base of the building due to its natural properties and its communicative and architectural potentialities, while glass and aluminium, closely linked to Eurovetro's production process, were designed to 'empty' the ground floor and outline the exterior facades.
Lapitec® sintered stone, glass and aluminium. Three materials for a rigid and solid yet transparent architectural design
The Lapitec® Nero Antracite Arena-finish sintered stone clad base elevates the ground floor by attributing it with importance. It becomes the uninterrupted unifying element between the differences in the height of the entrances, the alignments and the volumetric elements of the building. The pillar, which reshapes the external area of the main entrance, represents a synthesis of presence and lightness: it is the architectural element of contact between the ascent of the floor covering and the micro-perforated metallic skin. Full-height slabs were laid at the maximum technical-dimensional development of 3365x1500mm in order to enhance the pillar's monolithic character. On the side, the tapered profile creates a sharp edge that voids the structural mass: the apparent absence of depth throughout its height, enhances the bare slab, a strong "thread" at only 12mm thick on which the entire metal facade seems to lean, expressing the Lapitec® in its maximum dimensional and quasi-abstract essence. The material runs along the base until it settles on the ground in a constant movement emphasised by the delicate continuity of the texture of the joints in matching colours, to design a carpet featuring a chromatic and surface contrast within the industrial concrete flooring, characterising the area in front of the employees access with a change of laying pattern. The external skin of the building follows a heterogeneous but disciplined vertical structure, composed of burnished dark brown micro-perforated aluminium modular panels of different widths, interspersed with recessed elements of movement. Aluminium and Lapitec® give energy through a subtraction of the glass, expressed as a pure element that is free from its concealed structural frames. The development of the large fixed windows, which delineate the ground floor, and the large windows, created by the distribution needs of the offices and by the architect's design, guarantee the maximum entry of natural light into the work spaces and feed a compositional dynamic between full and empty spaces.
The technology and aesthetics of Lapitec® sintered stone for external cladding
220m2 of Lapitec® Nero Antracite, Arena finish, 12mm thick, clad all of the external, vertical and horizontal surfaces: to best express the material's potential, the stone cladding follows a project layout that aims to preserve the maximum dimensional development of the slabs, reducing cuts and joints. Arena features a particularly structured and coarse finish and it was chosen, from a technical point of view, for safety reasons as it guarantees the anti-slip grip necessary for walking on. Nero Antracite features a dark yet unexaggerated tone and an elegantly "technical" hint of blue-grey: the architect wanted to enhance the chromatic contrast created between the base and the burnished colour facade with the entire ground floor completely "emptied", outlining the transparency of the large glass walls. The sintered stone selected, thanks to its defined colour and the rough but very homogeneous finish, highlights sharp contrasts between the volumes of the base of the building and becomes finely textured in relation to the different light conditions during the day.


































