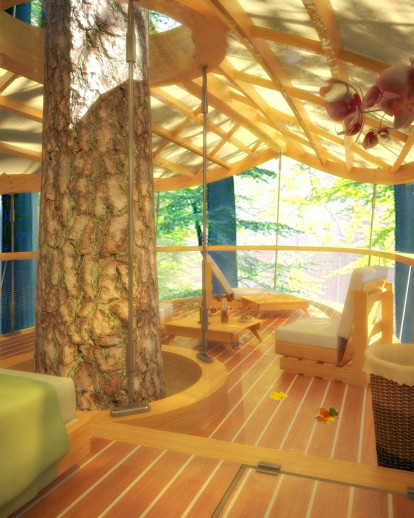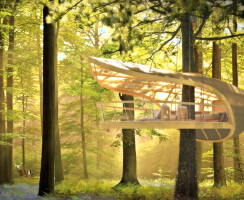The design concept for the addition to a 5-star eco-resort, located in the Bruce Peninsula north west of Toronto, Canada, consists of twelve suspended, one-bedroom “Samara” tree house villas nestled into a forest which is part of the UNESCO World Biosphere Reserve. Consistent with the client’s philosophy of creating a restorative place in the forest that harmonizes with nature, the structure is designed to be suspended from the trees’ trunks, rather than following the common practice of nailing to the tree, thereby hugging the tree rather than piercing its flesh.
The design, which made its debut in 2012, emerged from a desire to not only be “in the trees” but also “of the trees.” The dominant image is derived from the shape of a samara, commonly known as the maple key, a winged, fibrous, papery propeller shape that appears in autumn and enables the wind to carry maple tree seeds (which biologists refer to as the “fruit”) farther from the parent tree than regular seeds. The sleeping area of the tree house is located in the “fruit” section of the samara shape, with the socializing area located in the “wing” section.
Prefabricated off-site in three pieces, the structure will draw from East Coast light-weight wooden sailing boat construction techniques. Each samara villa frame will be hoisted into place and bolted together in the winter months with absolute minimal disturbance to the delicate flora.
The locally-harvested, Forest Stewardship Council-certified frames are suspended from a simple steel shoulder and cable system that hugs the tree trunk. This construction methodology is inspired by the umbrella-like yukitsuri ropes which support the black pine tree branches in Kenrokuen Garden located in Kanazawa, Japan. High-strength drawn carbon structural cables, made of a series of small strands twisted together like a vine, form larger cables which are attached to spiral circular rods. These rods are tied to the embedded plate connection at the wooden beams.
Each season, fabric bonnets attach to the wooden frame and function like the leaves of a tree, providing shade and comfort while actively neutralizing airborne pollutants. The bonnets are made out of PTFE fiberglass coated non-toxic and flame-resistant TiO2 (titanium dioxide) fabric. The self-cleaning benefits of TiO2 bonnets allow the material to break down dirt and other organic materials through a chemical reaction with the sun’s UV rays, oxygen and water vapor present in the air.
Electricity is self-generated, gained through a decentralized PV power grid. Materials have been chosen based on their economic and environmentally sensitive qualities. They are non-toxic and transparently sourced from socially equitable origins.
The tree house villa concept reflects a growing awareness and appreciation for biophilic design, which is derived from the instinctive bond that exists between human beings and other living systems. A leader in the eco-tourism movement, this project points the way as an example for others. It celebrates low-impact structures that connect people directly with living things through imagery, materials and structure.
OVERVIEW The E’terra Samara 5‐star eco‐resort, located in the Bruce Peninsula consists of twelve suspended, reimagined one‐bedroom tree house villas nestled into a forest which is part of the UNESCO World Biosphere Reserve. Consistent with the client’s philosophy of creating a restorative place in the forest that harmonizes with nature, the structure is designed to be suspended from the trees’ trunk, rather than following the common practice of nailing to the tree, thereby hugging the tree rather than piercing its flesh. The design emerged from a desire to not only be “in the trees” but also “of the trees.” The dominant image is derived from the shape of a samara, commonly known as the maple key, a winged fibrous, papery propeller shape that appears in autumn and enables the wind to carry maple tree seeds farther from the parent tree than regular seeds. The sleeping area of the tree house is located in the “fruit” section of the samara shape, with the socializing area located in the “wing” section. Prefabricated off‐site in three pieces, the structure will draw from East Coast light‐weight wooden sailing boat construction techniques. Each samara villa frame will be hoisted into place and bolted together in the winter months, with absolute minimal disturbance to the delicate flora. The locally‐harvested, Forest Stewardship Council certified frames are suspended from a remarkably simple steel shoulder and cable system that hugs the tree trunk. High‐strength drawn carbon structural cables, made of a series of small strands twisted together like a vine, form larger cables which are attached to spiral circular rods. Seasonally, fabric bonnets are attached to the wooden frame and function like the leaves of a tree, providing shade and comfort while actively neutralizing airborne pollutants and odors. The self‐cleaning bonnets are made out of PTFE fiberglass coated non‐toxic and flameresistant TiO2 (titanium dioxide) fabric. Each of the twelve samara villas is rotated to take advantage of specific site features and light conditions while attaining complete privacy for the occupants.
Context Situated at the tip of the Bruce Peninsula, the site currently features a 5‐star eco‐resort founded by a client who is committed to creating a restorative place in the forest that harmonizes with nature. Existing structures on the site are certified LEED Gold, and the dining room serves seasonal, organic and local foods. The owner’s intent has consistently been to balance ecology, economics and ethics—three E's which generated the name E'Terra. From a marketing perspective, the resort aims to establish itself as “your sanctuary of choice” by addressing the mental, physical and spiritual dimensions of health.
Integration of sustainable design Fabric bonnets are attached to the wooden frame and function like the leaves of a tree, providing shade and comfort while actively neutralizing airborne pollutants and odors. The bonnets are PTFE fiberglass coated non‐toxic and flame‐resistant TiO2 (titanium dioxide) fabric. The self‐cleaning benefits of TiO2 bonnet allow the material to break down dirt and other organic materials through a chemical reaction with the sun’s UV rays, oxygen and water vapor present in the air.
The samara villas use composting toilets and filter the low‐flow showers gray water and feed it back into the forest system. The limited amount of electricity required is gained through a decentralized PV power grid thereby generating its own energy and processing its own waste. Materials have been chosen for their inherent economical qualities. They are non‐toxic and transparently‐sourced from socially equitable origins.
Innovation in addressing client’s requirements The E’terra Samara project takes the client’s bold eco‐resort concept to the next level by making open connections with the natural beauty of this UNESCO World Biosphere Reserve. Twelve one‐bedroom villas are designed for suspension in the trees overlooking Georgian Bay. Rather than following the common practice of nailing to the tree, these structures will hug the trees through a system of dynamic tension.
The tree house as building type evokes early memories of a secluded world that fueled the imagination with a fresh outlook on life in a natural setting. It suggests a free spirit and positive approach to healthy living in contrast to Spartan “health retreats” that are rooted in a philosophy of deprivation.
E’terra Samara provides guests with the opportunity for sheltered, yet direct contact with nature, essentially allowing them to experience “camping in the trees.” Decades of research indicate that there is an instinctive bond between human beings and other living systems, known as biophilia.
The design emerged from a desire to not only be “in the trees” but also “of the trees.” The dominant image is derived from the shape of a samara, commonly known as the maple key. Samaras are recognized by their fibrous, papery propeller shape that appears in autumn and enables the wind to carry maple tree seeds (which biologists refer to as the “fruit”) farther from the parent tree than regular seeds. At night, the irregularly‐placed structures glow in the trees, suggesting the bioluminescence of fireflies.
Technical considerations The structure will be prefabricated off‐site in three sections. The construction methodology will draw from East Coast light‐weight wooden sailing boat construction techniques. Each samara villa frame will be hoisted into place and bolted together in the winter months, with absolute minimal disturbance to the delicate flora.
Locally‐harvested wooden frames are suspended from a simple steel shoulder and cable system that hugs the tree trunk. This construction methodology is inspired by the umbrella‐like yukitsuri ropes which support the black pine tree branches in Kenrokuen Garden located in Kanazawa, Japan. High‐strength drawn carbon structural cables, made of a series of small strands twisted together like a vine, form larger cables which are attached to spiral circular rods. These rods are tied to the embedded plate connection at the wooden beams.
Larger role The E’terra Samara project points the way for others as a leader in the eco‐tourism movement. It celebrates low impact structures that connect people directly with living things through imagery, materials and structure.
AWARDS: CANADIAN ARCHITECT AWARDS 2013





























