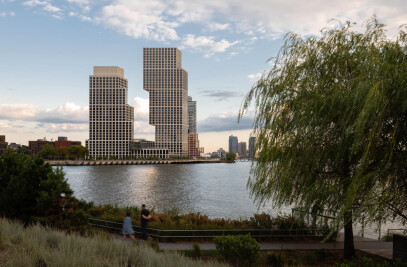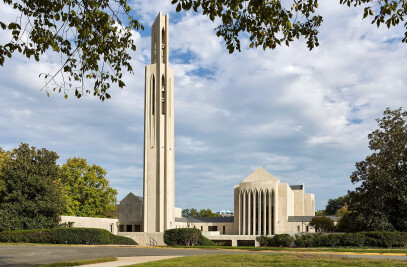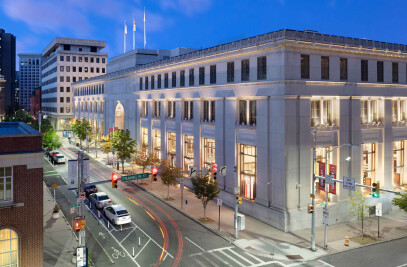The Essex Crossing Mixed-Use Development is a new vision for the former Seward Park Urban Renewal Area, a site where the existing community was displaced as a result of the urban renewal plans of the 1960s, which was left undeveloped and contested for decades. This underutilized area will become the heart of the community, repairing a historic gash in the fabric of the neighborhood and showcasing the community’s vision for integrating mixed-use development, affordable housing, local employment, open space, and pedestrian activity.
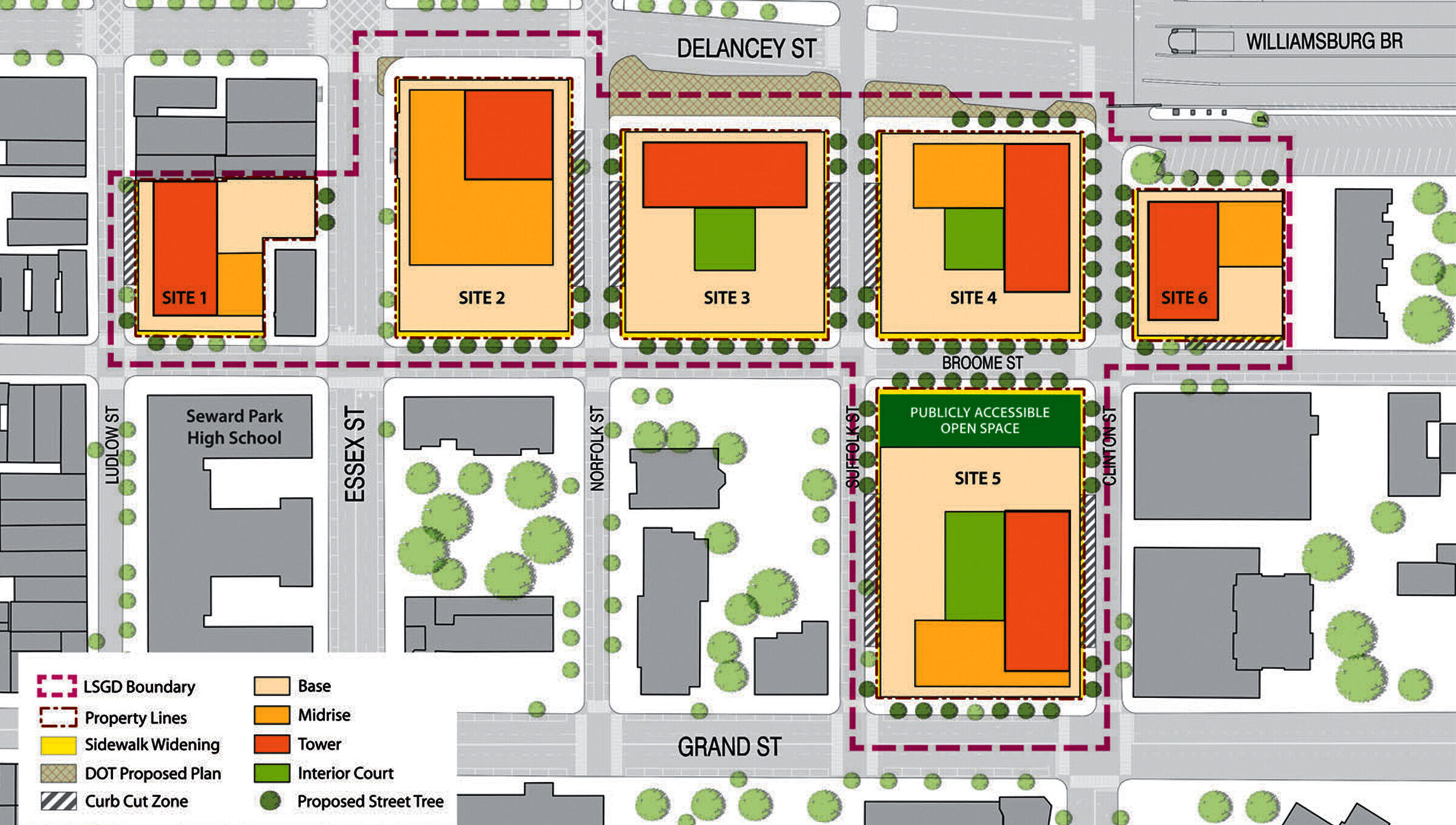
To shape an urban design vision for the 6-acre redevelopment, BBB facilitated a community-driven process on behalf of Community Board 3 and the New York City Economic Development Corporation. Through a rich and productive dialogue among many stakeholders, and assisted by innovative methods of engagement to make complex design issues accessible, the community built consensus around challenging questions of height, density, and public space. Principles established through the process call for enhancing the pedestrian realm, maximizing street-level activity, supporting density and mixed-use development at a transportation hub, and promoting variety in architectural scale and orientation to respond to the urban form of surrounding neighborhoods. The resulting zoning and redevelopment guidelines, created in close collaboration with the Department of City Planning, gained unanimous approval through New York City’s Uniform Land Use Review Procedure (ULURP).
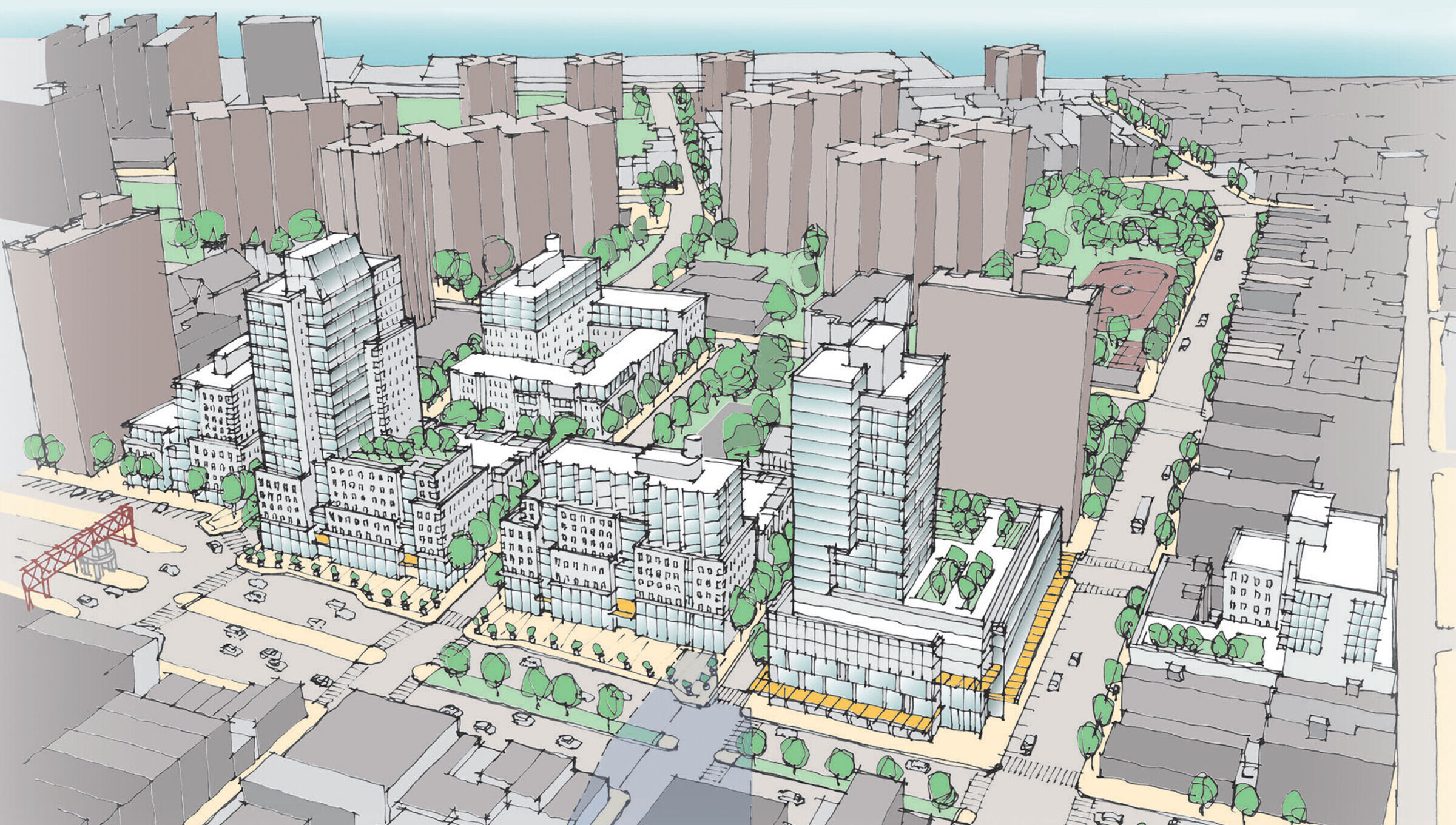
As part of the plan, the historic Essex Street Market, built in the 1930s, will be relocated to a new facility and enlarged. BBB assessed the existing market facility, conducting in-depth interviews with each of the vendors, and created design guidelines for the new facility which were incorporated into the redevelopment plans.
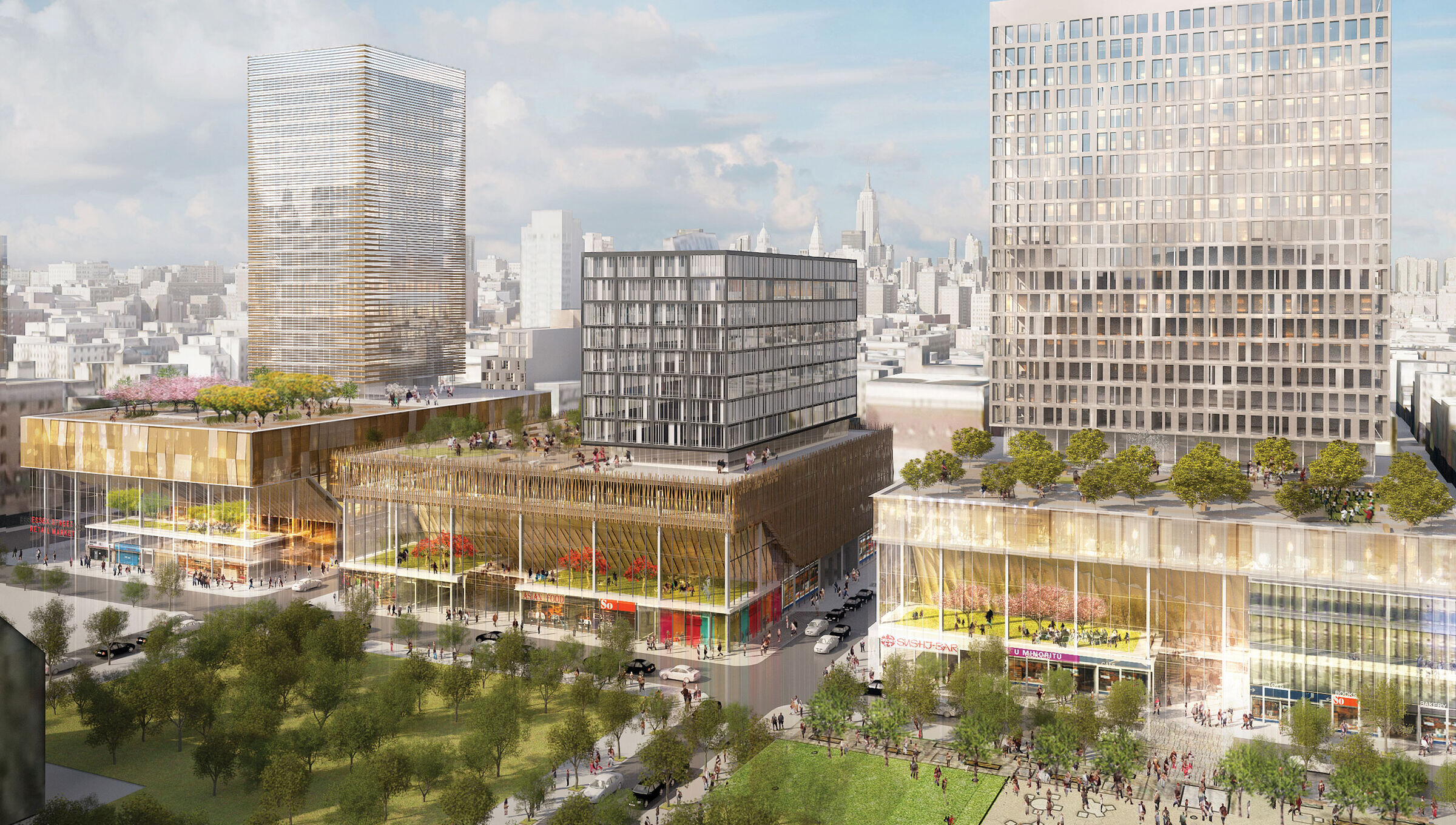
BBB and ShoP Architects, in conjunction with the development team selected by the City to implement the project, are designing the 6-acre complex which includes retail markets, restaurants, offices, a movie theater, parks, a branch of the Andy Warhol Museum, and 1,000 apartments. Half of the apartments are reserved for low, moderate, and middle-income families.









